Fiteplace for family room
Our kitchen has 9' ceilings and is open to the family room with 16' high ceilings. The outside long wall has French doors and all windows to the ceiling, the short wall has all windows to the ceiling, and we are putting a fireplace in. The first pic attached is actually of my inspiration kitchen open to the family room, but this family room does not have the high ceiling like mine, however, I have a very similar sectional and that will be almost exactly how my kitchen will be so I wanted you to see the style.
I have 3 fireplace styles I like and don't know which to choose. I currently have in my existing home a white wood fireplace with a neutral color glass mosaic tile front and I really like it. I wouldn't mind another white fireplace with a glass tile front again or mother of pearl or even marble. I also like a white fireplace with stone front to add some rustic touches since our new home is in the mountains and surrounded by large pines. The home style inside is soft contemporary with rustic touches like a distressed hardwood floor. If I did a white fireplace, I may have a large custom mirror put over it to add height to it for balance in the room.
The second type of fireplace I like is all stone either all the way up to the ceiling or not. But since we have the space, then why not. The only hesitation with this is we will have a stone fireplace out on the screened porch and when we finish my husbands mancave in the basement, we will probably to stone.
Lastly, I do like the look of the fancy marble fireplaces. I will attach pics for you to see what styles I am talking about. I do love a white fireplace, but will it be too stark and contemporary? Will the stone be more in keeping with the surroundings of the house? Thank you

Comments (128)
patricianat
9 years agoChloenkitty, I am off my bandwagon and my thoughts are only for you as you are the one who is building and who has to love the house, has to make the payments, has to clean the house and keep it up, but how many people in that area have stone fireplaces? Does the next door neighbor, the lady across the street, 2-3 people down the street? Is that something you have taken into consideration, whether you want to be just like them or want to be individual, whether you want to take yours out when they decide years down the road to take it out or do you want to hear realtors in the future telling you people like your house but not the big column of stone? I am just saying..... wood fireplace with some stone or some marble, etc., is classic, has been and will be around as it is in England and France, and other European countries, and will still be in style whenever I am pushing up the daisies. I just want you to be happy long term, not just today. However, the final decision should be left to you, your husband and your architect after a thoughtful discussion and contemplation.
This post was edited by patricia43 on Fri, May 9, 14 at 20:44
chloenkitty
Original Author9 years agoPatricia, I have already ruled out the stone fireplace up to the ceiling.
Mlweaving, you're incredible. Again, so nice, thank you. I would do a larger mirror and do like that frame you added. I thought if I did white, however, I would have it done in a way that wood molding would be purchased to go with the fireplace and custom made. I cannot wrap my head or thoughts around having anything all the way up to,the ceiling for some reason, whether it be stone, a large white panel, etc. Should I have a center widow installed on the very top in what would be dead space? This is a toughie.
I also think I found something that says the stone on that fireplace I like that you photoshopped for me is "tumbled antique east coast granite. The mortar free rocks fit together like a puzzle" could that be this stone? Where on earth do I find something like that because I'd bet my bottom dollar, no one around here has it!Related Professionals
La Habra Interior Designers & Decorators · Little Egg Harbor Twp Interior Designers & Decorators · Tahoe City Interior Designers & Decorators · Fort Wayne Furniture & Accessories · Framingham Furniture & Accessories · Potomac Furniture & Accessories · Rome Furniture & Accessories · Tulsa Furniture & Accessories · Duluth Furniture & Accessories · Gages Lake Furniture & Accessories · Miami Beach Furniture & Accessories · Gainesville Custom Artists · Oak Lawn Lighting · Winter Garden Window Treatments · Baytown Window Treatmentsmlweaving_Marji
9 years agoAre you doing a zero clearance fireplace, the kind that you don't have to have a chimney for? If so , you might be able to put a window high, although I think it would look odd. And if you're putting in a regular fireplace, the area going up is a chimney box - can't put a window through a chimney!
At least having made the decision that you're not doing stone all the way up is a step towards a decision. I think that you probably need to look through more pictures of walls with windows flanking fireplaces, to see what you want to do with that expanse of wall.
The windows and your view are just lovely!
I'm building right now too, and between my trim carpenter and I we came up with something that I LOVE above my FP. I guess my builder went over there yesterday after it was finished and said "Looks nice, Is that what she wanted?". The trim carpenter looked at him sort of incredulous - um, yes, it's what we came up with together.
If you have a good trim carpenter you might talk to him about ideas too.mlweaving_Marji
9 years agoUsing this as inspiration,

I photoshopped this into your room. It's an idea about how to handle that wall above the mantel.
chloenkitty
Original Author9 years agoMlweaving, I just found that pic too and loved it. You like it? Here's a pic where a window is above. I don't have an extra window up top in center, I think it looks nice. That room is close to my style which enforces to me a white fireplace is the right direction.

mlweaving_Marji
9 years agoWow, I had to do a double take on that wall. Again, it really depends on your chimney situation.
I do really like that last picture I posted at 21:15 for your house. I can see that combination of materials and trim package with your inspiration kitchen. The colors are soft, the proportions are good. I'm not sure about the mirrors, but I was just trying to cover up the artwork from the original pic. The mirrors or a mirror are something that can be chosen later.I don't know whose room it is that you just posted, and I hope I'm not offending anyone here if it's their room - but I have to note that I really really don't like the drapery panels that cut those window panels below the belt. I feel that they're saying they wish they'd put in a 9' ceiling, or that they didn't want to spend the $ for the fabric to take the panels to the top. Bad look IMHO.
chloenkitty
Original Author9 years agoI took that pic off Pinterest lol so no worries. I am going to ask our builder about a chimney etc. It is a gas fireplace. I'm also going to show him the pics you did for me as well as the one with the added window.
chloenkitty
Original Author9 years agoI love this. Of course I couldn't do it because of all the windows, but I have always loved a brick wall. I always wanted a brick wall and hardwood floors in my bedroom or living room.

Annie Deighnaugh
9 years agoMlw did a great job photoshopping the pics...love the inspiration shot.
Just talk to your builder or whoever, as you are planning this, to find out how far into the room the FP will be. The FP will be proud of the back wall so the windows will be recessed, not flush as they appear in the pics. I just don't know by how much. So that if you choose to stop the FP short of the ceiling, you will need to have the sheet rock box continue up anyway, else have a deeper ledge at the top.
kswl2
9 years agoCloenkitty, it looks as though your house is at the midpoint of construction and yet you do not have a lot of the basic finish materials selected. You'll be making a lot of decisions in a rush just like this one. It might be worth your while to spend a few hours with an interior designer to help clarify your ideas and come up with materials that will provide a consistent look to the interior of your home.
patricianat
9 years agoWhat KSWL said. The ID and architect should have been working with Chloe, the contractors and subs.
kswl2
9 years agoI was just thinking about all the recent stressful events in Chloenkitty's life, coupled with the fact that she is doing all this on top of working full time. This project is practically a full time job in itself. I think some well timed design advice would be a big help. Cloenkitty, I would be one step from a breakdown if I were in your shoes!
Karenseb
9 years agoI have been following your post and it always fun to see all the great ideas out there.
I like the idea of stone all the way up to the ceiling, but obviously some things are personal likes.
I noticed you said you like brick fireplaces and thought you should check out HGTV's dream home with a room similar to yours done in a white painted brick with large artwork over the fireplace. Very pretty.
I don't like the different height windows though.
http://hgtv.sndimg.com/HGTV/2014/02/28/hgtv-05-sh14-great-room_h_lg.jpgchloenkitty
Original Author9 years agoI measured today and there is 90.5 inches between the windows for the fireplace
chloenkitty
Original Author9 years agoWell everyone, if I only had the spare cash, I would love to hire a designer. Besides building the house, we need furniture, appliances, lighting, a very large fence. Don't know where the money would come from. Also, not saying I wouldn't do it, oh how I would love to, but people just don't that around here. It's not a big city or an area where people hire designers and architects. You meet a builder, pick your plans and he builds the house. Sad but true.
chloenkitty
Original Author9 years agoHere are some more pics of the room, view standing in family room looking into kitchen and from kitchen looking into family room. My husband thinks the builder thought we were doing a floor to ceiling fireplace, but I never told him that. He probably assumed we would want that because it's a two story room. I think I need to have him add a window up,top center.

ineffablespace
9 years agoThe ideal window may require some re-framing. It should line up somehow with the other windows, and right now it appears there is some horizontal blocking in that area.
You may want to do what you did on the other wall which means a window or windows bridging the entire space between the upper tier of existing windows. I think just poking another hole in the wall in the middle of it all will just add another layer of design problems.
chloenkitty
Original Author9 years agoYes, it would have to be a larger window in the middle there like on the other wall, not one the same size as the other 4.
chloenkitty
Original Author9 years agoYes, it would have to be a larger window in the middle there like on the other wall, not one the same size as the other 4.
mlweaving_Marji
9 years ago?? What do you think?
Chloe, I think what ineffablespace was saying is that you need to duplicate the window sequence you already have going on, rather than adding another size window, spaced differently, or else is becomes yet another design problem. In the attached photo I continued your upper line of windows around the room while still giving you a fireplace with mantel and wall space above. You can use any mantel box and trim you prefer, most that you say you love run along the same lines with some classic fluting or casing work. And white marble as a surround would work well with the design aesthetic you've got going on in the rest of the home.
{{!gwi}}
www.artisticsurrounds.com
This schematic shows a pretty typical size range for the fireplace mantel/surrounds I've found. At 70" you would have 10" wall left on either side, which would, I think, be a nice proportion.edit - added drapery panels

This post was edited by mlweaving_Marji on Sun, May 11, 14 at 7:09
patricianat
9 years agoI love the one you posted that you state you love and I also like the one that beagles posted. I think you would love either of those. They just "look like you" based on the way your posts read. I think you would be happy with either. I hope your contractor can offer you a little more advice and he should have an ID that works with him that can counsel with you. I know this house is not cheap and I feel that he owes it to you, or even pictures of homes which he has done or draws his building from.
I agree with KSWL about what an awesome undertaking this is even if you had nothing else to do. I have no idea what the measurement you posted means. Wish I could help you. I am not as good with measurements as others here but I am hoping that with everyone else's help and your contractor your dream will be realized and to perfection.
chloenkitty
Original Author9 years agoThank you all so much. Mlweaving, your post with measurements is a Godsend. Like Patricia, I am not good with measurements. For example, I had a dining room post going saying the room is 12x13 and the table I was looking at cane in 60" or 72" and the posts were all sounding like even a 60" was too big. We took panthers tape up yesterday and laid out the 72 x36 table and it looked like there was plenty of room for that size table, of course considering chairs would be there. Maybe I'm wrong, considering I'm not good with measurements,
Anyhoo lol, the last post from beagle was beautiful, but it was too heavy for me. I think the style and size fireplace mlweaving posted is perfect and I just may do the moldings from my last post. Mlweaving, I'm even going to show my builder your pic :)
His homes really are nice and we've seen a few he's done and friends of ours built with him twice, but again, I've never heard of anyone here in northeast pa hire a designer. Sad to say, but I don't know if I'd even like their advice as most people around here are traditional or even still country. Nothing wrong with that, but it's not me.
I've learned a lot from this post and thank you all so much. It is quite difficult for me as I think I explained because I work, take care of my own home and family, get current house in top top shape for sale, care for my sick mother, care for rescue animals and then on weekends we go to the new house and have been cutting down trees and scrub brush etc. To say I'm exhausted is an understatement lol. I can't wait until it's all over.
palimpsest
9 years agoSorry, but I think the formality of a number of the mantles and of the inspiration pictures you are posting is completely at odds with the glass wall that is going to surround it, which is a contemporary and casual style of architecture.
I think the glass wall with the fireplace could be great, but the fireplace should be simple.
Annie Deighnaugh
9 years agoI agree with pal that the formality of the FP is important. Frankly I'm not a fan of the windows over the FP...it's way too busy and distracting. There's something off putting about the glass and the massing of the FP. If you want your windows and view to stand out, then the simpler the FP is, the better.
mlweaving_Marji
9 years agoSo far I've been just photoshopping without adding much of my own opinions about preferenc (well, a little).
Having followed a few of your threads Chloe, I think it's fair to say that what you love all trends to white/neutral color rooms that do tend more towards formal than informal.
This is the kitchen which I believe you've said you're pretty much duplicating in toto, except that the color of the tile came in wrong.
[Traditional Kitchen[(https://www.houzz.com/photos/traditional-kitchen-ideas-phbr1-bp~t_709~s_2107) by Alexandria General Contractors Harry Braswell Inc.
This is the dining room chandy you've picked out
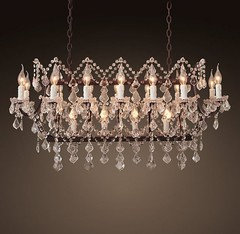
And the table and chairsIf it were me, I'd skip the windows above the fireplace, and leave the wall framed as is. If it were me, I'd do something like what I posted May 9, at 21:15, straightening out the moulding at the top where the inspiration pic shows an arch. The mantel and surround echo the lines of the dining table. I'd probably lose the stone though and do a white tile or white painted brick or a quiet white marble.
Or I'd do something like this, I think the lines of this mantel (without the line of dentil molding under the actual mantel) go well with your kitchen cabinetry.Because your floor plan is open, all these elements from these rooms need to work together, so all elements should be taken into consideration when making decisions on any one of them.

mlweaving_Marji
9 years agoThe other consideration are light fixtures. Are you buying the light fixture for your eating area that is featured in your inspiration picture? I think I read that you were. I can't say I'm a fan of the combination of the MOP kitchen chandy and the crystal dining chandy. In fact, I'm not a fan of the dining room chandy with the rest of what you've got going on, period. It's too fussy, too formal.
Other question is, do you have a chandy going into your livingroom? You might consider having your builder put in a J-box up in that ceiling, in case you want to add one later.chloenkitty
Original Author9 years agoYou cannot see the dining room contents from the family room or kitchen. There is a hall between the kitchen and dining room. When you walk in the front door there is an entryway, the study is to the right and the dining room to the left. When you walk straight through the entry way and pass those two rooms, there is a hallway and to the right is a closet and powder room, to the left the hallway leads down to the pantry, mudroom/laundryroom. Those 3 rooms are after the kitchen. Of course when you enter and walk down the entryway, the view straight ahead is of the kitchen and family room open to each other.
The floors in the home are more rustic, so I picked the rustic dining room table and the chairs are more contemporary. As far as the chandelier, my feelings are it's a mix of contemporary and rustic with the metal being l guess a wrought iron. I don't want the house too contemporary or too rustic, I am trying to mix both.
I am getting confused now about the extra window. I thought it was a good idea since that space above the fireplace will be empty. I just don't want to go all the way up to the ceiling with any type of material for the fireplace. It just feels too bulky to me. As of right now I'd like to have the fireplace be a white mantel with either a carrerra or Calcutta marble or the stone front mlweaving has used for me in some of the pics she did. I do like the attached fireplace, but I just worry it's too contemporary and I would get sick of it. I also wouldn't want this or any stone or material all the way to the ceiling. As far as lighting for the family room, the electrician wired for a ceiling fan and a large chandelier, but I don't know what I'm putting there yet. He is also putting can lights here and there as I probably won't have table lamps because the furniture will most likely float in the middle of the room. I asked about an outlet in the floor, but the electrician did not like the idea of cutting the hardwood should we decide to move furniture around etc.

chloenkitty
Original Author9 years agoPal and Annie, you don't think all that empty wall space above a simple fireplace will look odd? If adding more windows, it would just be the top row as above the mantle I would either do some moldings like the pic I posted at 21:23 or a large mirror. I wish I could find a pic of a wall like mine with a simple fireplace to see how it looks. I'll go back and look through mlweaving's posts and see if she posted one like that. I know a tall mirror would help, but then the space above it?! I should have just had a 9' ceiling with a nice tray ceiling or something, but thought all the windows would be nice with the trees for the view. I love and appreciate everyones opinions and want to do this right, but when one says add more windows and another says don't, it makes my head spin! I just want something that will look nice, make sense in the room and I won't tire of quickly. I actually did talk to a designer not too long ago and her ideas were way off from what I was looking for for the fireplace even thought I showed her pics of what I liked. I don't have time to go back and forth interviewing and talking to 100 designers, ya know :(
chloenkitty
Original Author9 years agoThis is similar to how our widows are set up and it has a simple fireplace. I do not care for that molding design I the center.

palimpsest
9 years agoI actually don't like anything about the last one at all. It looks like they neglected to put a floor on the upstairs, and that's how they created the double height.
Double height or tall ceilings should be more than simply leaving out the second floor over part of the house, and very often it's not.
I think at the very core of the problem you are having in making this decision is that you are doing something that is essentially contemporary--a double height room with a Lot of windows--and it doesn't seem like you like the contemporary style very much, and now you are trying to tack on traditional details to make yourself like it better.
It can't be both and be very successful --and I think the above picture is sort of an illustration of that, with apologies to whoever it belongs to. It looks like they couldn't figure out what to do with it so they put some moulding and large clock in the middle, and over the sofa the wall just gets ignored completely. None of it is in any sort of good proportion. The fireplace is too unsubstantial looking and the window size and shape seems random.
I think you have the opportunity to do it right either by having a substantial looking chimney that goes all the way to the top, Or by having the wall be essentially glass with a fireplace inserted in it. One is more traditional and one is more contemporary, but I think you have to decide what it IS --and whatever you do should Not be just to fill up space that you don't really know what to do with.
kitschykitch
9 years agoI had a double height room in our country house. I was fieldstone all the way up. Such a feature is either modern or contemporary ... And frankly an architect or designer could've steered you away if that's not your style. Builders not so much.
I never liked our fireplace and never found a solution. and then we sold it. Like yours, it was also too tall for the room, in that the ceiling height was also the width of the room. Popular with some, but most architects would steer you clear.
Most of the fireplaces you have said you like are in normal height rooms, and will not look right in your space. Better to face this conundrum now, while you have some choices to make. IMHO, windows are the best way to reduce the mass. And wait till you need to buy window treadments, especially if cost is an issue. Guessing in NE Pa., privacy won't matter but glare might. What exposure does the room have ?I also strongly urge you to find a designer to work with. I guarantee you, even in the hinterlands there will be someone ! How far are you from say, Pittsburgh? I'd imagine that given the economy on that area you could find someone very reasonably!
Good luck. We all understand how stressful it is.
P.S. Use graph paper, not painters tape, and allow for chairs and walkways. I agree with the other post, 12x13 will be very tight ."
patricianat
9 years agoNever mind. I would make it French looking and she wants contemporary, I think.
This post was edited by patricia43 on Sun, May 11, 14 at 14:57
chloenkitty
Original Author9 years agoPalimpest I am not traditional at all, definately contemporary. I'm guessing you didn't read the post attached to the last pic because I posted that to say what i don't like in a room similar to ours. I don't like that look at all with the center molding. I've mentioned many times my style is contemporary with rustic touches. I guess you'd call it a soft contemporary. I want it light and airy yet lived in and comfy, not stark.
Kitschy, I am 5 hours from Pittsburgh. I started to work with a designer whose work was nice and was willing to charge an hourly fee consulting. However, everytime she sent me a pic of a fireplace design, it was way off from what I wanted. I can't afford to do that, have someone keep working on something and it just being way off from what I want and then paying for nothing.
And I thought my kitchen tile coming in the wrong color was frustrating. I was actually crying before after reading the last few posts saying not to put extra windows in because I was feeling pretty good thinking that was the right decision. I even sent my builder an emails and if I change it again he will think I'm crazy lol. I guess I a. Going a little crazy. I can't keep up with it all.
chloenkitty
Original Author9 years agoPalimpest I am not traditional at all, definately contemporary. I'm guessing you didn't read the post attached to the last pic because I posted that to say what i don't like in a room similar to ours. I don't like that look at all with the center molding. I've mentioned many times my style is contemporary with rustic touches. I guess you'd call it a soft contemporary. I want it light and airy yet lived in and comfy, not stark.
Kitschy, I am 5 hours from Pittsburgh. I started to work with a designer whose work was nice and was willing to charge an hourly fee consulting. However, everytime she sent me a pic of a fireplace design, it was way off from what I wanted. I can't afford to do that, have someone keep working on something and it just being way off from what I want and then paying for nothing.
And I thought my kitchen tile coming in the wrong color was frustrating. I was actually crying before after reading the last few posts saying not to put extra windows in because I was feeling pretty good thinking that was the right decision. I even sent my builder an emails and if I change it again he will think I'm crazy lol. I guess I a. Going a little crazy. I can't keep up with it all.
palimpsest
9 years agoI was agreeing with you on the last picture.
But I hear you saying you like contemporary, but I am not seeing much contemporary in the pictures you are posting. Traditional skewing transitional, maybe:
This is the contemporary genesis of the glass surrounded fireplace:

Which taken to its extreme is this:

If your taste is soft contemporary, it doesn't mean something quite as stripped down as the first picture, or anything close to the second picture which is getting into minimalism, but they are pictures of "contemporary" in essence. Maybe you are using the wrong terminology for what it is you really like? Because other than the volume of the room you have (which is contemporary), everything else you are showing in terms of surface treatment/decor is transitional, if not primarily traditional.This might be why people are having trouble helping.
palimpsest
9 years agoThis is soft contemporary:

[Contemporary Living Room[(https://www.houzz.com/photos/contemporary-living-room-ideas-phbr1-bp~t_718~s_2103) by Victoria Architects & Designers Christopher Developments
This is soft contemporary:
div>
[Contemporary Living Room[(https://www.houzz.com/photos/contemporary-living-room-ideas-phbr1-bp~t_718~s_2103)
This is transitional, even though its listed contemporary:

[Contemporary Living Room[(https://www.houzz.com/photos/contemporary-living-room-ideas-phbr1-bp~t_718~s_2103) by Wooster General Contractors Weaver Custom Homes
This is transitional (even though it's listed contemporary it's transitional contemporary)

[Contemporary Family Room[(https://www.houzz.com/photos/contemporary-family-room-ideas-phbr1-bp~t_720~s_2103) by Portland Architects & Designers Alan Mascord Design Associates Inc
palimpsest
9 years agoTransitional skewing traditional:

[Traditional Living Room[(https://www.houzz.com/photos/traditional-living-room-ideas-phbr1-bp~t_718~s_2107) by Little Rock Interior Designers & Decorators Tobi Fairley Interior Design
chloenkitty
Original Author9 years agoWell transitional then. To me the pics you posted as contemporary are more modern, which to me was always minimal and stark, harsh lines. I don't like that for me. To me traditional is what my mother in law has. Traditional dining room table and chairs, hutch with glass doors on top, oak kitchen cabinets with a dark green granite countertop and 12x12 cerMic flooring. That's what we've always considered traditional here while what I've shown I like is considered contemporary. Believe me, that's contemporary for here. No matter what it's called though, I think showing pics of style and what one likes is more important than what it's called, but again, that's just me and this area. I know it's not the same lol, but where we live it's soda, we would never call it pop, it's hoagie, not grinder, etc. I guess it's all where you grew up. Not saying it's right, just the way it is. So yes, by your standards, I would be transitional. I don't care at this point if I'm pink with plaid polka dots lol, I just want to figure this out :)
This post was edited by chloenkitty on Sun, May 11, 14 at 16:35
mlweaving_Marji
9 years agoChloe, don't sit down and cry because people here are expressing their opinions about what they would do with your space.
It's all ideas. But it's YOUR house. The hope everyone has here by expressing their ideas are to get you to think, maybe see something you haven't thought about, maybe just help you filter your own ideas til you come to a decision about what you like best.
By seeing options you can better pick what YOU like. If what you like is a FP wall with windows, and you've seen in the pic what it'll look like in your room and that's what you want, then that's what you go with. Doesn't matter if it isn't what I would pick or what Annie or Ineffable would pic. I've got stuff in my house you wouldn't pick.
I do think though that Pal has a point about verbage. I've been trying to mock up some pic's based upon what you've shown you like, because you're really pretty clear about what you like in picking pictures of houses on Pinterest and Houzz. The challenge is getting the look from an inspiration pic that you like into your own house. Some things will look great in an inspiration pic that has a 9' coffered ceiling with fewer windows, but when put into the 16' ceiling room you have the look doesn't translate. Your windows are FABULOUS!! Your house is going to be beautiful.
Take all the ideas everyone are giving you here and filter through the lens of what you want your house to look like. How do you want to live? Then make your decision about what you want.
And understand that there are defined decorating styles. Pal is right on the money when saying that you're saying "contemporary" while showing pictures of what you like that are much more transitional, sometimes veering into the realm of traditional. So it's a little confusing to everyone who's coming up with ideas for you. You clearly have a style you like, and you consistently pick that style in your inspiration pictures. So don't get hung up on the words, but do learn them.patricianat
9 years agoI think most of us mean contemporary when we speak of what is being done at the current time, as in postmodernism, post industrial or neoclassic, neotraditional. I think what Choenkitty wants is the new traditional.
patricianat
9 years agoP.S. My son who is an architect and got his first degree at the kudzu league, the second at the ivy league and the third as his urban design at the poly tech, says that contemporary as defined by most lay people is of the time.
chloenkitty
Original Author9 years agoInteresting Patricia and kudos to your son!
Mlweaving, people here didn't make me cry, the process did. Everyone here has helped me tremendously and I appreciate it more than I can ever say. It just gets to me sometimes having so much on my plate. I came home from work and seeing my mother, realizing on top of all of it, I still have a current house to keep clean and in tip top shape for selling. I just broke down because I wanted to figure this out and have other things to do as well. I'm tired, my brain doesn't stop.
I admit, I don't know all the design or architectural terminology, i never had to. I just know what my eye is drawn to. I don't know how this paint reflects that or the size a firebox should be or the size a chandelier should be in regards to the dining room table, etc. I've never built a home before. I'm 45 years old and we have saved a long time for this. I've just lived in a purchased home and filled it with things I love. I never had to start from the ground up let alone know all the terms, how everything works, what goes with this and that. I wish I had the time to sit and learn it all, but if don't. I have looked through hours upon hours of photos and these boards to help me pick what I like. I knew a two story room with windows would be nice with the views in our home, but it wasn't on the priority list for me. My husband liked it and he usually doesn't have too much to say, but that was one of the few things he really wanted. He's a guy, he didn't think about how a fireplace would fit into that style room and neither did I unfortunately! Not many other issues or problems thankfully. This has been the only thing to truly stump me, so it could be worse. Unfortunately this is a big part of the home, that's why I'm so into finding the right look and fit. Thanks again for all your help everyone.
chloenkitty
Original Author9 years agoBeagles I just saw your fireplace on houzz! I noticed it right away !
beaglesdoitbetter1
9 years agoNot sure if this picture link will work, but this room kind of reminds me of your window configuration and has a simple fireplace w/ molding above.
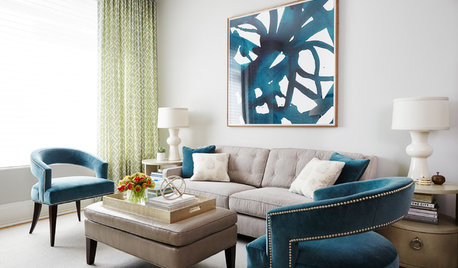
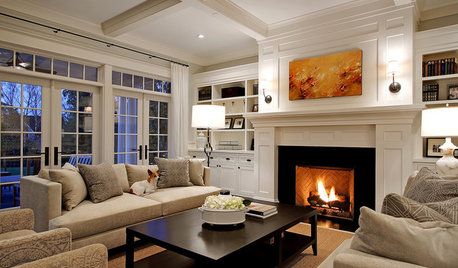
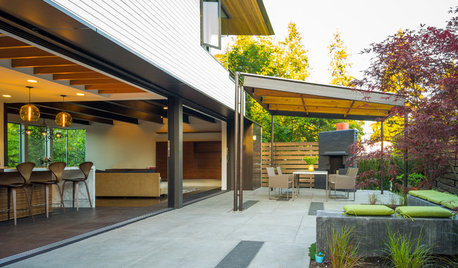
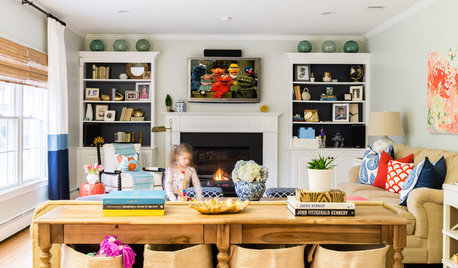
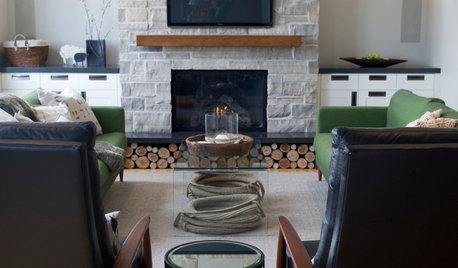
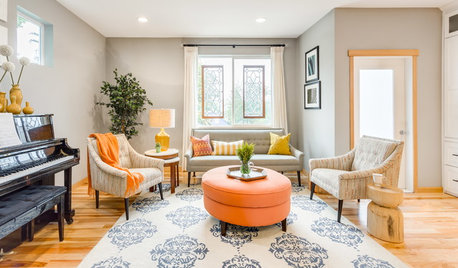
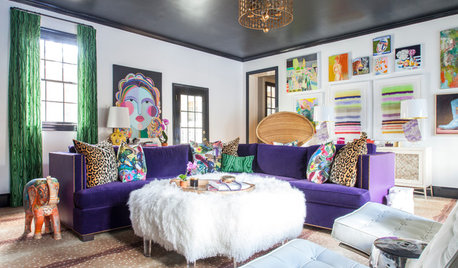
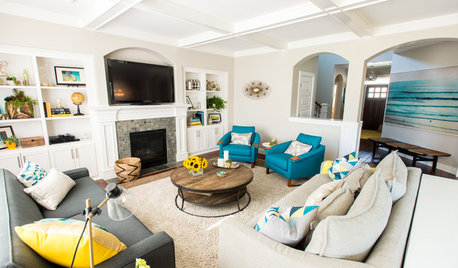
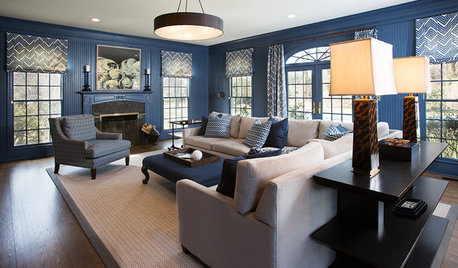
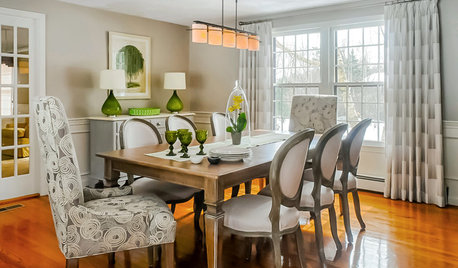











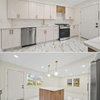



anele_gw