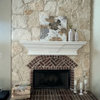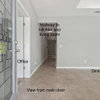Help with the family room in our new house
TexasJen
10 years ago
Related Stories

BATHROOM MAKEOVERSRoom of the Day: See the Bathroom That Helped a House Sell in a Day
Sophisticated but sensitive bathroom upgrades help a century-old house move fast on the market
Full Story
UNIVERSAL DESIGNMy Houzz: Universal Design Helps an 8-Year-Old Feel at Home
An innovative sensory room, wide doors and hallways, and other thoughtful design moves make this Canadian home work for the whole family
Full Story
STANDARD MEASUREMENTSKey Measurements to Help You Design Your Home
Architect Steven Randel has taken the measure of each room of the house and its contents. You’ll find everything here
Full Story
DECLUTTERINGDownsizing Help: How to Edit Your Belongings
Learn what to take and what to toss if you're moving to a smaller home
Full Story
SELLING YOUR HOUSEHelp for Selling Your Home Faster — and Maybe for More
Prep your home properly before you put it on the market. Learn what tasks are worth the money and the best pros for the jobs
Full Story
SELLING YOUR HOUSE10 Tricks to Help Your Bathroom Sell Your House
As with the kitchen, the bathroom is always a high priority for home buyers. Here’s how to showcase your bathroom so it looks its best
Full Story
DECLUTTERINGDownsizing Help: Choosing What Furniture to Leave Behind
What to take, what to buy, how to make your favorite furniture fit ... get some answers from a homeowner who scaled way down
Full Story
SELLING YOUR HOUSE10 Low-Cost Tweaks to Help Your Home Sell
Put these inexpensive but invaluable fixes on your to-do list before you put your home on the market
Full Story
SELLING YOUR HOUSE5 Savvy Fixes to Help Your Home Sell
Get the maximum return on your spruce-up dollars by putting your money in the areas buyers care most about
Full Story
DECLUTTERINGDownsizing Help: How to Get Rid of Your Extra Stuff
Sell, consign, donate? We walk you through the options so you can sail through scaling down
Full StoryMore Discussions











TexasJenOriginal Author
Fun2BHere
Related Professionals
Arkansas Interior Designers & Decorators · Charleston Interior Designers & Decorators · Mansfield Interior Designers & Decorators · Mount Sinai Interior Designers & Decorators · Van Wert Interior Designers & Decorators · Wanaque Interior Designers & Decorators · Dallas Furniture & Accessories · Roseville Furniture & Accessories · Annandale Furniture & Accessories · Northbrook Furniture & Accessories · Park Ridge Furniture & Accessories · Wakefield Furniture & Accessories · Green Bay Lighting · Antioch Window Treatments · Westfield Window Treatmentsbadgergal
Gracie
LuAnn_in_PA
TexasJenOriginal Author
bronwynsmom
rosie
jollyrd
palimpsest
rosie
leightx
Fun2BHere
TexasJenOriginal Author
palimpsest
lyfia
TxMarti
TexasJenOriginal Author
leightx