Dining table placement
kesh0910
9 years ago
Related Stories
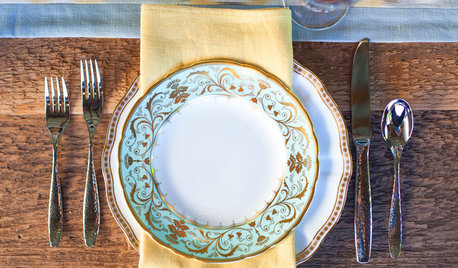
ENTERTAININGHouzz Guide: How to Set a Table
Here’s everything you need to know to prep your table for a get-together
Full Story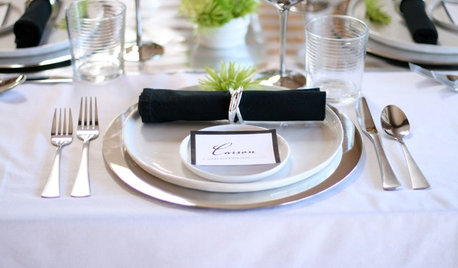
ENTERTAININGA Place for Everything: Beautiful Ways to Style Your Table
Polish your silver and pull out your china as we look at how tables were laid out traditionally and how they shine now
Full Story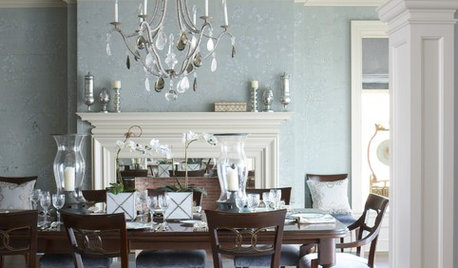
DINING ROOMSHow to Seat Your Dinner Guests in Comfort
Instead of reaching for pillows and footstools when you dine, settle in with dining tables and chairs that fit the room and body
Full Story
KITCHEN STORAGEPantry Placement: How to Find the Sweet Spot for Food Storage
Maybe it's a walk-in. Maybe it's cabinets flanking the fridge. We help you figure out the best kitchen pantry type and location for you
Full Story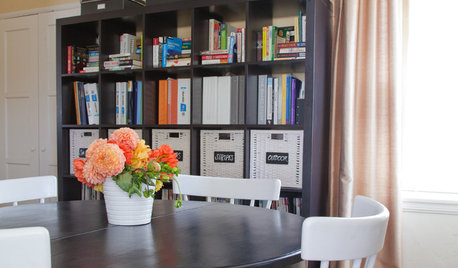
DINING ROOMSRoom of the Day: Putting the Dining Room to Work
With a table for meals and a desk for bringing home the bacon, this dining room earns its keep
Full Story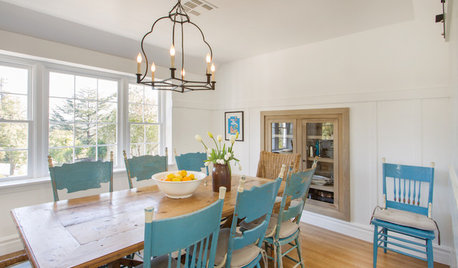
DINING ROOMS12 Touches to Add Farmhouse Style to Your Dining Room
A farm table, a salvaged-wood wall or a simple barn light can bring casual, homey comfort to any space
Full Story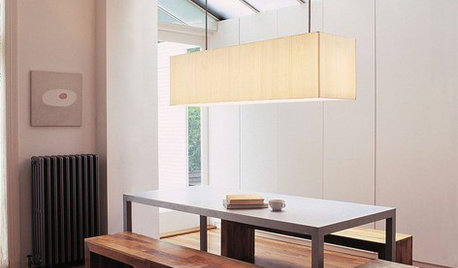
DINING ROOMSDiscover Your Dining Table Style
To pick the right dining table, you need to match it to your personality as well as the look of your dining room. These identifiers can help
Full Story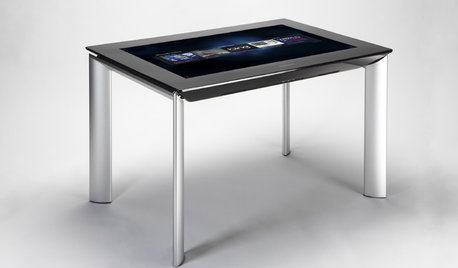
MOST POPULARGet Ready for the Smart Coffee Table
Intelligent tables with touch screens are reaching the consumer market, with all the power of personal computers and more
Full StoryMore Discussions








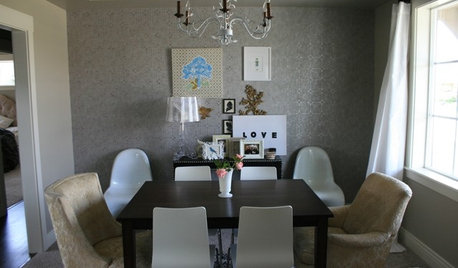




Olychick
erinsean
Related Professionals
Mount Vernon Interior Designers & Decorators · Bel Air North Interior Designers & Decorators · Fort Smith Interior Designers & Decorators · Garden City Interior Designers & Decorators · Augusta Furniture & Accessories · Bronx Furniture & Accessories · Rochester Furniture & Accessories · Portage Furniture & Accessories · Mahwah Furniture & Accessories · Ridgewood Furniture & Accessories · Greenville Lighting · Berkeley Window Treatments · Dallas Window Treatments · North Tustin Window Treatments · Sacramento Window TreatmentsFun2BHere
kesh0910Original Author
Annie Deighnaugh
Gracie
kesh0910Original Author