Can I fit 2 bedrooms & a 3/4 bath in space 31.5 x 13?
julieste
9 years ago
Related Stories
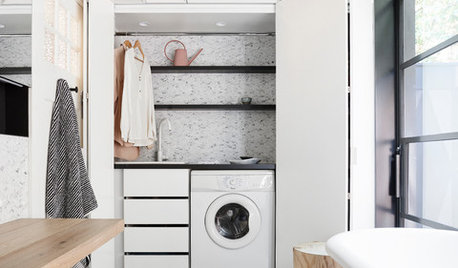
LAUNDRY ROOMSWhere Can I Hide My Laundry Area?
It’s a case of now you see it, now you don’t with these 10 clever ways of fitting in a laundry zone
Full Story
REMODELING GUIDESAsk an Architect: How Can I Carve Out a New Room Without Adding On?
When it comes to creating extra room, a mezzanine or loft level can be your best friend
Full Story
PETS5 Finishes Pets and Kids Can’t Destroy — and 5 to Avoid
Save your sanity and your decorating budget by choosing materials and surfaces that can stand up to abuse
Full Story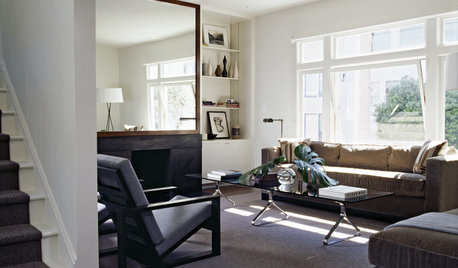
LIVING ROOMSIdeabook 911: How Can I Make My Living Room Seem Bigger?
10 Ways to Make a Small Space Live Large
Full Story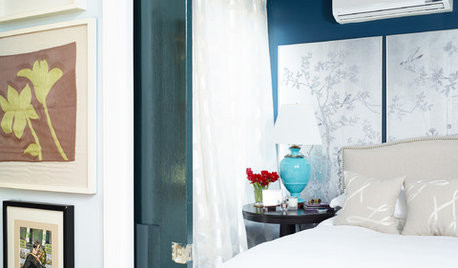
BEDROOMS11 Things You Didn’t Think You Could Fit Into a Small Bedroom
Clever designers have found ways to fit storage, murals and even chandeliers into these tight sleeping spaces
Full Story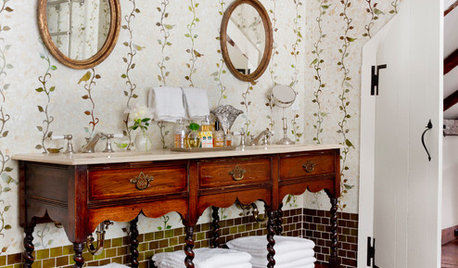
MOST POPULARYou Can Turn That Into a Bathroom Vanity?
Find inspiration in 13 unconventional bathroom vanities that are as functional as the real deal
Full Story
SMALL HOMESCan You Live a Full Life in 220 Square Feet?
Adjusting mind-sets along with furniture may be the key to happiness for tiny-home dwellers
Full Story
SMALL KITCHENS10 Things You Didn't Think Would Fit in a Small Kitchen
Don't assume you have to do without those windows, that island, a home office space, your prized collections or an eat-in nook
Full Story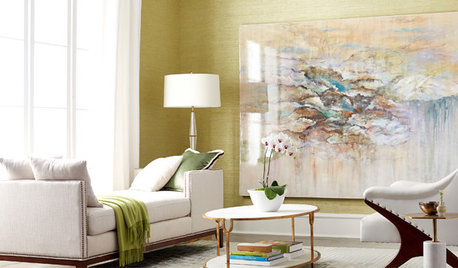
DECORATING GUIDES5 Ways Art Can Improve Your Room Design
Artwork can bring together the elements of a room by being a focal point, a color inspiration, a harmonizer and more
Full Story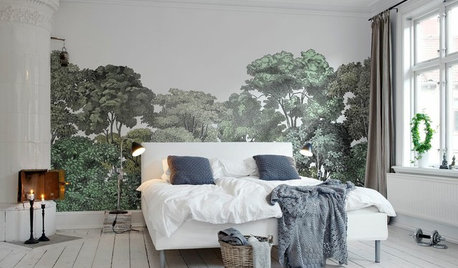
DECORATING GUIDES13 Stylish Ways to Accent a Bedroom Wall
From tried-and-true favorites to the latest textures, these creative ideas can strengthen your bedroom’s design
Full StoryMore Discussions







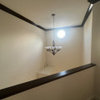


chispa
OKMoreh
Related Professionals
Chambersburg Furniture & Accessories · Duluth Furniture & Accessories · Franklin Furniture & Accessories · Houston Furniture & Accessories · Mansfield Furniture & Accessories · Redmond Furniture & Accessories · Murray Furniture & Accessories · Park Ridge Furniture & Accessories · Lake Magdalene Furniture & Accessories · Southchase Custom Artists · Bellevue Lighting · Red Bank Lighting · Sacramento Lighting · Cleveland Window Treatments · Kent Window Treatmentssjhockeyfan325
juliesteOriginal Author
OKMoreh
sjhockeyfan325
OKMoreh
juliesteOriginal Author
chispa
ineffablespace
juliesteOriginal Author
jmc01
ineffablespace
chucksmom
jennifer132
juliesteOriginal Author