Ideal dining room and table size?
olivesmom
10 years ago
Related Stories
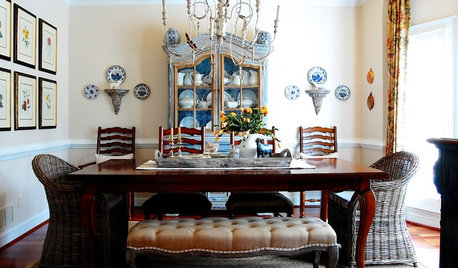
DECORATING GUIDES5 Questions to Ask Before You Design Your Dining Room
Set up your dining room with the colors, furnishings and artwork you love, and you'll never be hungry for style satisfaction again
Full Story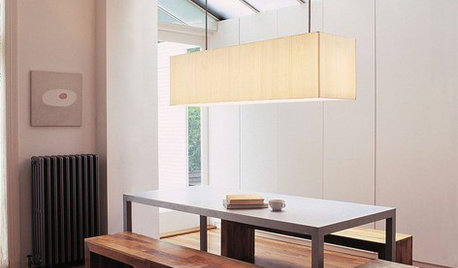
DINING ROOMSDiscover Your Dining Table Style
To pick the right dining table, you need to match it to your personality as well as the look of your dining room. These identifiers can help
Full Story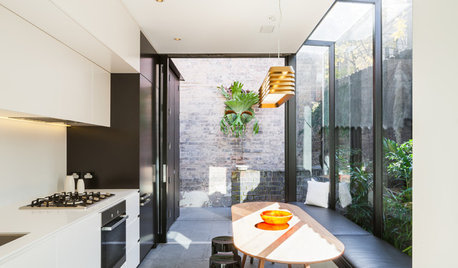
FURNITUREWhich Dining Table Shape Should You Choose?
Rectangular, oval, round or square: Here are ways to choose your dining table shape (or make the most of the one you already have)
Full Story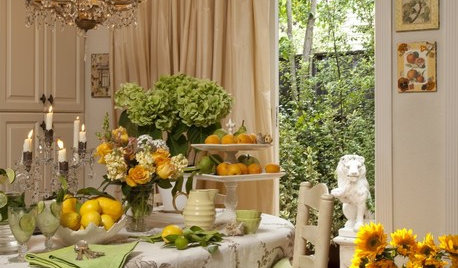
DECORATING GUIDESSet Your Table for a Festive Dinner Party
A beautiful table creates the perfect setting for a memorable dining party
Full Story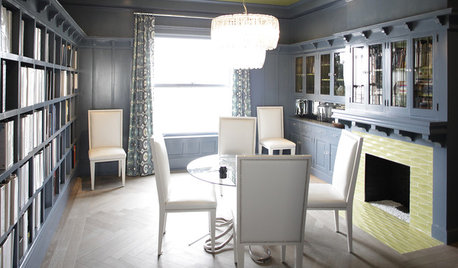
DINING ROOMSHow to Pick a Table and Chairs for Holiday Hosting
Get ready for entertaining with the right dining table and comfy chairs
Full Story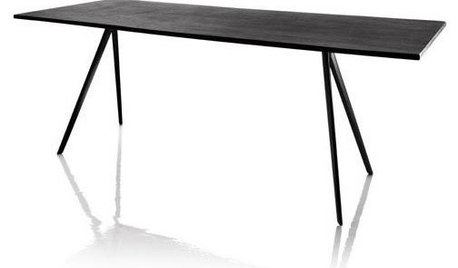
DINING ROOMSOn Trend: Eiffel Tower Angles Anchor Dining Tables
Taking leggy inspiration from a Parisian icon, these architectural tables are some of fall 2012's best
Full Story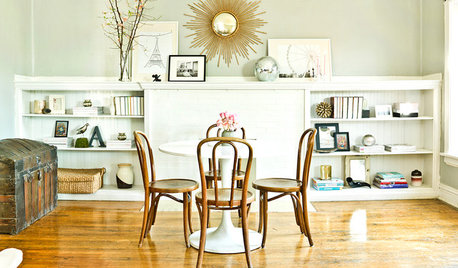
HOME OFFICESWhen Your Dining Table Is a Workspace
If you mix spreadsheets or homework with sandwiches and home fries, these tips are for you
Full Story
KITCHEN ISLANDSWhich Is for You — Kitchen Table or Island?
Learn about size, storage, lighting and other details to choose the right table for your kitchen and your lifestyle
Full Story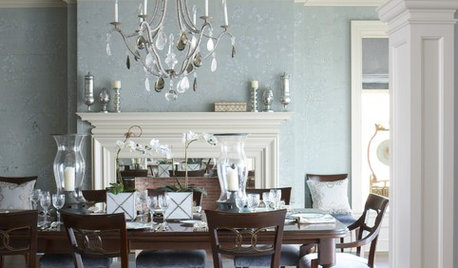
DINING ROOMSHow to Seat Your Dinner Guests in Comfort
Instead of reaching for pillows and footstools when you dine, settle in with dining tables and chairs that fit the room and body
Full Story





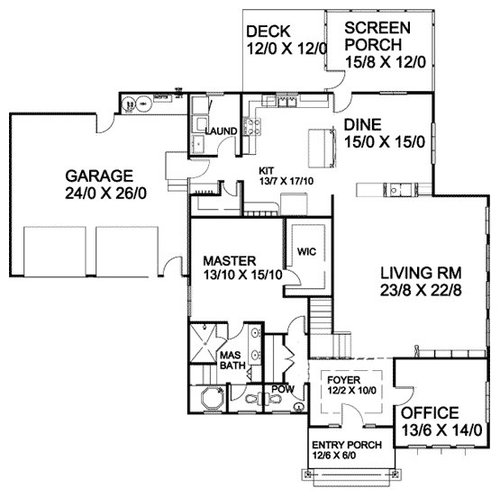

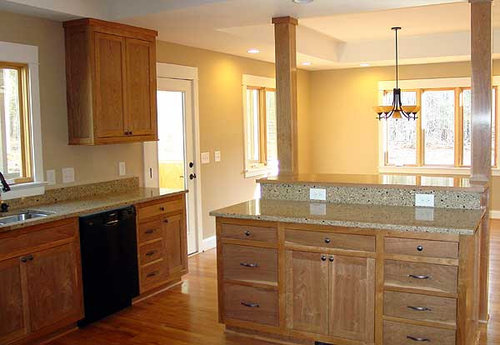
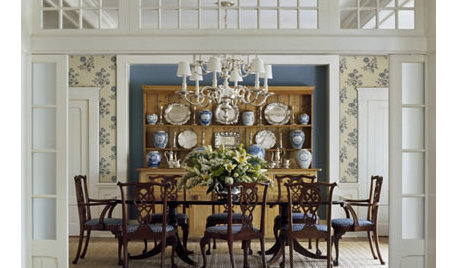


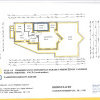
palimpsest
Fori
Related Professionals
Lomita Interior Designers & Decorators · Columbia Furniture & Accessories · Fort Wayne Furniture & Accessories · Reston Furniture & Accessories · San Diego Furniture & Accessories · Van Nuys Furniture & Accessories · Carson Furniture & Accessories · Ridgewood Furniture & Accessories · Arcadia Lighting · Hunters Creek Lighting · Palm Springs Lighting · Sacramento Lighting · University Lighting · Del City Window Treatments · Sayreville Window Treatmentspalimpsest
olivesmomOriginal Author
blfenton
olivesmomOriginal Author
bac717
olivesmomOriginal Author
Annie Deighnaugh
bird_lover6
geokid
palimpsest
olivesmomOriginal Author
palimpsest
lyfia
geokid
chibimimi
KevinMP
lyfia
chispa
busybee3
RNmomof2 zone 5
anele_gw
olivesmomOriginal Author