Help with dinette!
Omoge25
9 years ago
Related Stories

SMALL SPACESDownsizing Help: Storage Solutions for Small Spaces
Look under, over and inside to find places for everything you need to keep
Full Story
KITCHEN OF THE WEEKKitchen of the Week: 27 Years in the Making for New Everything
A smarter floor plan and updated finishes help create an efficient and stylish kitchen for a couple with grown children
Full Story
SELLING YOUR HOUSEKitchen Ideas: 8 Ways to Prep for Resale
Some key updates to your kitchen will help you sell your house. Here’s what you need to know
Full Story
KITCHEN DESIGN10 Big Space-Saving Ideas for Small Kitchens
Feeling burned over a small cooking space? These features and strategies can help prevent kitchen meltdowns
Full Story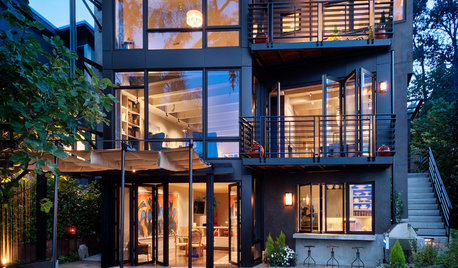
HOUZZ TOURSHouzz Tour: Living the Good Life on Lake Washington
With a wine cellar, dazzling views and a backyard designed for entertaining, this Seattle home helps the owners live life to the fullest
Full Story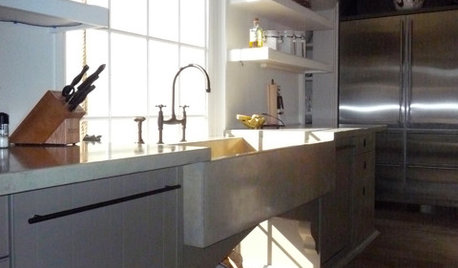
KITCHEN DESIGNGreat Solutions for Low Kitchen Windowsills
Are high modern cabinets getting you down? One of these low-sill workarounds can help
Full Story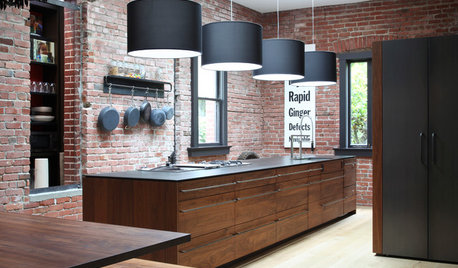
LIGHTING15 Ways to Create Drama With Light Fixtures
Use lights as artful decorating elements, and watch them draw attention for more than their ability to illuminate
Full Story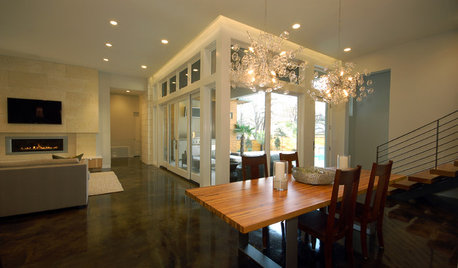
REMODELING GUIDES15 Ways to Design an Easy-Clean Home
Spend more time doing what you love with these pointers for minimizing cleaning needs throughout the entire house
Full Story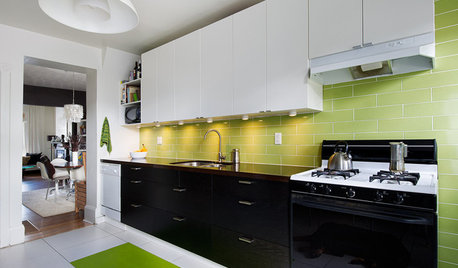
KITCHEN DESIGNKitchen of the Week: Budget-Friendly Boosts in Toronto
Blandness gets the boot as a Canadian kitchen receives a bold dose of color and custom cost-conscious storage
Full StoryMore Discussions







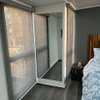
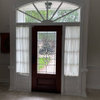

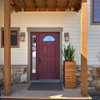

Omoge25Original Author
Omoge25Original Author
Related Professionals
Ogden Interior Designers & Decorators · Queens Interior Designers & Decorators · Rockland Interior Designers & Decorators · View Park-Windsor Hills Interior Designers & Decorators · Brooklyn Furniture & Accessories · Chambersburg Furniture & Accessories · Duluth Furniture & Accessories · Lorton Furniture & Accessories · Milwaukee Furniture & Accessories · Tulsa Furniture & Accessories · New Bedford Custom Artists · Folsom Custom Artists · Monrovia Lighting · Ferndale Window Treatments · Los Angeles Window Treatmentsellendi
ck_squared
Omoge25Original Author
ck_squared
melle_sacto is hot and dry in CA Zone 9/
ck_squared
BeverlyFLADeziner
Omoge25Original Author
stolenidentity