Why 'no' mudroom-laundry room combos?
First you need to read the link below from Hooked on Houses.
The article is about what we want in our home's. A poll was taken where 80% of people said they want a separate laundry room, and not a laundry/mudroom combo.
I have a separate LR, but because of it's location in the house we couldn't put a backdoor in there, or a sink, which to me is what a mudroom is, along with a place to hang our coats, and most of all, muddy shoes.
These rooms are very common among the old farmhouses (working farms) out here.
I guess my question is, what is a mudroom and why is it so bad to combine the two rooms?
Here is a link that might be useful: What we want in a home
Comments (32)
folkvictorian
11 years agoMy guess is that a mudroom is a place the family goes THROUGH and a laundry room is a place to go TO.
In our house, the original floor plan had a back door (from the garage) entering a combo laundry/mud room. The path from the back door zig-zagged through the room and past the washer and dryer. NO way do I want a pathway in front of the washer and dryer when I'm in the middle of laundry day and I've sorted everything into baskets. More baskets build up with machine dry-ables and separate items to be hung on the laundry line, etc. So we changed the floor plan to make a separate laundry room with an entrance off the back hallway.
Annie Deighnaugh
11 years agoWe designed our own home and we designed a laundry/mud combo. It works well for us. If you stand at the doorway from the hallway and move clockwise around the room, there are coat hooks that hang over the heater vent. Then freezer, washer dryer. On the wall straight ahead is the door to the garage. On the right wall is the broom closet, then coat closet and then the bench to sit on to change your shoes. Baskets below for laundry and cubbies above for hats and gloves and such. Tile floor with an industrial entry mat. There is a pocket door to shut the room off for company, but 99% of the time, it's open. Works great for us.
Related Professionals
Cusseta Interior Designers & Decorators · Ogden Interior Designers & Decorators · Des Moines Furniture & Accessories · Redmond Furniture & Accessories · Shakopee Furniture & Accessories · Tampa Furniture & Accessories · Woodstock Furniture & Accessories · Crofton Furniture & Accessories · Vail Furniture & Accessories · Wilmington Furniture & Accessories · Hudson Custom Artists · Red Bank Lighting · Greensboro Window Treatments · Hanover Park Window Treatments · Stoneham Window TreatmentsUser
11 years agoSort of a contradictory list, I like a combined laundry and mudroom because it is less wasted space.
pricklypearcactus
11 years agoI have a combo laundry / "mud" room that serves as a walkway between the garage and the rest of the house. It is also a walkway to the powder room. To me, it's a very efficient use of space that allows me to have the washer and dryer on the main floor (not the basement) and still have some separation between the garage door and the rest of the house.
However, there are certainly drawbacks. Because it is a walkway, the space is fairly heavily used which necessitates tidiness. I like to sort dirty laundry and keep it sorted in the laundry room, ready for washing. This means that people using the powder room or going to the garage walk right by it. Additionally, space can be a little crowded if someone is loading the washer or dryer and someone else is trying to walk through to the garage or powder room. Finally, I wish the room had enough space for both dirty laundry sorting/storage and lots of hang drying room. Because it's a walkway, there just isn't space.
That said, I'm really curious how the "survey" was conducted. If someone asked me "what would you love to have in a new home" I can spout of dozens of features that I would love. However, realistically, I will likely never have the funding to buy a house in the neighborhoods I love with all of the features I would love to have. For example, I would not trade off a master ensuite bathroom for a separate laundry room. But if you asked me if I would like to have a separate laundry room, sure, that sounds nice. If home sizes are trending down, how can buyers expect to still have all of these lovely features ("more storage", "separate laundry and mud rooms", "statement tubs")? Are they giving up bedrooms? Smaller living spaces?
User
11 years ago"Mudroom" has become an euphemism for the family and friends entryway. Not that it doesn't also have genuine mudroom functions, but in many people's minds, it's a dressed down foyer, not a dressed up garage area.
In the more rural areas of the country where real spring mud is dealt with, there is no confusion about what a mudroom is and how to create a functional space there. You want access to water and the laundry, because you just might be so filthy that you don't want to track it all through the house before you pull off your clothes. I don't even deal with real spring mud, but that's how I have mine set up, so I can come into the house all covered in green goo from weedwhacking and take off the shoes and clothes and pop them right into the washer before proceeding through the house to the shower.
In urban areas, the idea of the mudroom as the place to shed the flotsam of kidlife/activity life before it makes it into the rest of the home to add it's clutter has become popular. It's not about dirt so much as it is about stuff. You don't want the golf or hockey gear coming through the house, so you have to intercept it at it's entry point. Since no one uses a front door anymore, the "mud room" was born as the transition and storage space from outdoors to indoors. When used more as a rear foyer, it doesn't necessarily need adjacency to the laundry area.
palimpsest
11 years agoUnless you set up a survey as a ranked list where people have to make X..or Y..? choices, you won't really get answers that are overly related or necessarily what people would put in a single house of a certain size. So they will contradict each other and not be very informative about what people would do given a Choice.
Sure, in the abstract there are lots of things that seem like good ideas or would be nice to have.
fourkids4us
11 years agoWe have an area that we refer to as a mudroom - it's a small area in between our family room and back door. It was added onto our house while we were adding on the family room, in hopes that our kids would use it to enter the house rather than coming through the garage (which is under our house next to the basement rec room). However, they still come in through the front door and garage. Our washer and dryer is in the basement and I hate it there. If we had had the space, I would have definitely had a mudroom/laundry combo the main floor. I know a lot of people prefer the washer/dryer on the second floor, but I spend most of my time on the first floor so it would be much easier to keep track of when to switch out the clothes from washer to dryer, etc. If I could have put it in our mudroom, I would have. So while our mudroom isn't used much as an entryway to the house, it is heavily used for storage of coats, shoes, backpacks, sports gear and other miscellaneous items. I'm SO glad we added it.
If our garage were on the main level, it would be my preference to have the mudroom/laundry combo - with four kids playing sports, swimming, etc, it would be nice to be able to leave wet towels, smelly sports gear, etc in the mudroom upon entry, right where they unpack their sports bags. I'm forever having to sort through their cubbies in the mudroom where I'm constantly finding uniforms, dirty socks, etc.
If we had designed this house with the idea that we'd be here as long as we have been, I would have made much better use of space. Coulda, shoulda, woulda. Too expensive now to try to switch everything around.
Oakley
Original Author11 years agoHolly, your description of the rural mudroom is spot on. But people here don't call it a mudroom, it's just a utility room. Which is probably a more accurate name since potting soil, pet food, just about everything is used in them.
Also, many country homes don't have attached garages, even newer homes. A lot of people are building breezeways which I love!
I like how newer homes (medium size) are built with a garage door entrance with a smallish circular entryway that leads into the kitchen. The laundry room, while smallish, is off the entryway with it's own door, plus a closet for coats, and a broom closet. All with their own doors.
Now here's a question for everyone. What is the difference between a "Foyer" and "Entryway?" At the front of the house, of course. Even though our entryway is a separate area off the LR, I feel funny calling it a foyer. lol. I see a foyer as being a large entryway with more than one room going off it.
porkandham
11 years agoI think of a mudroom as a foyer for the family. It's a less formal entry with storage for coats, shoes and sports equipment. My parents' house has a small mudroom as you enter from the garage. To the right is a laundry room and to the left is a family powder room. If you continue straight through the mudroom, you enter the kitchen. I think their setup works really well. Sadly, I have no mudroom of any kind. My laundry room is in the basement. I would prefer if off the kitchen since that's where I spend the majority of my time.
Annie Deighnaugh
11 years agoOriginally architect argued with us as, like most architects, he didn't want the garage doors facing the street. But we insisted as it gives us a shorter driveway. It also allows guests to drive in and see the front entrance and know that that is where they should go...not through the garage, past the garbage cans and dirty laundry.
Some of the traditional colonials that friends have don't even have walkways to the front door! Everyone comes in through the garage or they go around back to the deck.
If you are interested in mudroom design, check out Sarah Susanka, author of the not so big house book (we are such fans!) and in one of them...can't remember which...she gives details on mud room design. She also has a good bit on window seat design.
justgotabme
11 years agoI guess I look at this in two ways.
1. A combo makes it easy to put dirty garments coming into the home in the wash before the soil is brought inside the home itself.
2. I personally wouldn't want my laundry room cluttered with every ones coats, boots and shoes and other stuff that normally gets left by the back door.A dream house for me would be to have a washing machine in the mud room for super soiled clothes to be washed before they came into our home, but a separate full service laundry room with a washer, dryer, folding area and place to hang dry some clothing and hang up clothing straight out of the dryer.
tinam61
11 years agoNot everyone has a need for a mudroom though. We don't have one and don't need one. We do have a seperate laundry room. We have a garage, which has an entry into the kitchen. I have a large utility sink in the garage. If one needed to take off dirty clothing they could in the garage and the laundry room is also located off the kitchen. In our last home the laundry room was near the bedrooms, and I agree with Pal, that was nice. It didn't work into the design of this home.
tina
lolauren
11 years agoI have a combo laundry/mudroom (in our one story house we built recently.) It has doors to our master closet, the garage and the kitchen. It contains the W/D, a couple cabinets and a lot of open space for shoes, dogs, dog beds, dog food, things going in the car tomorrow, etc. If we had kids, the dog space would be replaced with lockers/closets.... As a couple, we just put our coats (as well as unfolded laundry) in the adjoining closet.
Anyway, it would be wasteful, for us, to have different rooms for each purpose... We certainly need a mud-catching room, a space for dogs to sleep, a W/D, a place to leave shoes, etc... made sense to combine them.
lynninnewmexico
11 years agoOur garage opens up into our mudroom/laundry room and I like mine like this. It does help, though, that this room then opens into the bedroom hallway so they're all close to deliver laundry to and from. I do wish mine was larger, though, as too many times dirty things get left near my clean laundry. In that respect, I can see the argument for separate areas.
LynnOakley
Original Author11 years agoThe poll is for people who do want a mudroom and/or laundry room.
Justgotabeme, I love my new LR, and it has a large folding area. Only thing though, I still put the clean clothes in the living room & fold them as I watch TV, and use the space in the laundry room for plants. I just created a bigger mess for myself to keep up with. lol
We did install a pocket door since it's off the kitchen, which has come in handy. It's nice having a place for dog and cat "dining" and a litter box. :)
nini804
11 years agoIn our house, which we designed and custom built, our entrance from the garage is a hall with a window. Originally, our architect wanted to put the cubbies and built in bench right there, flanking the window. The laundry room door was directly opposite. I absolutely said no way...I wanted those cubbies IN the laundry room, behind a door! I know my sloppy kids well enough to know what those cubbies would look like, and I didn't want to be greeted with that sight the moment I walked in the door from the garage. :) So, mine is a combo...I have cubbies, bench with storage, sink, w/d, and a closet for overflow coats, brooms, etc. It is not huge, but it works. It has a pocket door, and I have trained them to immediately put shoes and backpacks in there when they get home.
justgotabme
11 years agoI wish I had a large folding area oakleyok. My folding table was underneath where I hang clothes to dry, 100% polyester wicking work out gear and my delicates, but with all the clothing hung above it wasn't useful. I now fold all clothing on the W/D and then place it on top of the storage cubes. Works perfectly well. My real dream laundry room would be like that family with all the children where all their clothing is stored in the laundry room. It makes perfect sense to me. Think about the time you'd save! Considering how bad I am about putting every thing away.... We always wind up going to the laundry room to get something we need to wear anyway. No biggy since it's upstairs surrounded by our bedrooms.
nutmegxo
11 years agoThis is a very interesting thread and very helpful to get varying opinions on here. Our house is spacious 2700 square feet, very open layout, center hall colonial. We sort of have what pricklypearcactus described above.. the if entering the house from the garage, there is a SMALL walkway kind of room in which there is the washer/dryer, a utility sink, and a narrow closet. When walking in from the garage to the right is the front loading washer/dryer and hubby built a wood countertop over them for folding clothes. To your left, is the narrow closet in which I keep brooms, vacuum, cleaners, bins of lightbulbs, etc. To the right of the closet is the utility sink and above the sink I have a shower curtain spring tension rod for hanging damp clothing. There are also hooks hanging on the wall by the sink for tote bags.
Now I have been recently saying that I wish I had a separate laundry area devoted for JUST LAUNDRY. I am a neat-freak and I like things to have a functional space. I feel that this mudroom/laundry room walkway is way too crowded and small for our needs. I have 2 young kids who take swim lessons and karate lessons. They have bags of karate gear, swim towels, dirty shoes, etc. My wish is that this mudroom area have cubbies, small bench, shelves, hooks to accomodate all this gear. Our basement is not finished (not sure when we will ever save up enough money to finish the basement) but if I could have it my way, I would have a dedicated corner of the basement for laundry. I would have my washer and dryer with a large table to fold and sort. Right now my kids large karate duffel bags are sitting on top of the countertop above the washer/dryer so I can't fold clothes in there anymore. I don't even want the utility sink, because 4 feet away is the powder room which has a sink and very close nearby is our kitchen. The only time that utility sink comes in handy is when kids come home from daycamp in the summer, I throw their dirty crocs directly in the sink for rinsing off. For such a nice spacious house, I sure wish I could have a spacious mudroom. Also when the kids come home from school, the backpacks end up getting hung up on hooks in my kitchen. If the mudroom had more space, I would prefer backpacks and schoolgear in there. I am babbling on and on, but you get the idea.
macybaby
11 years agoI'd love to have a laundry room devoted to laundry, and then a big mud room devoted to dirty stuff. But I'd need a washer and drier in the mud room so the really dirty stuff didn't end up in my nice clean laundry room!
Seriously though, I would love having two areas, one near the bedroom for regular clothing and bedding, and one near the entry way for utilty clothing and cleanup.
But then this is where I live, and I'm a major DIYer so things get dirty. Plus I have a high level career and need nicer clothing for work.

liriodendron
11 years agoI'm like Macybaby - I live on a large farm and I see a big difference between the mud room function (dirty area) and the laundry room area (cleaner).
When we come in from the barns and fields we need a place to peel off dirty outerwear (Carhardt overalls, jackets and boots) and stow it before entering the house. This is (usually - this winter being the exception) deep snow country so in winter the multi-layers and heavy boots shed a lot of moisture every time we come in. Not to mention I have to haul all the fuel (wood and pellets) in through this entrance every day. The floor needs to be tough and water-tolerant. And not show how dirty it actually is lest I have to get OCD about it.
My laundry room, though it deals with "dirty clothing" is actually a cleaner place - and I want it to be so that I don't have to panic if I drop a clean, wet item, enroute from washer to hanging out. Eventually I want to combine my laundry room with my ironing space- and that floor needs to be very clean or I'll be re-washing all my husband's shirts after ironing them.
Country people locally do often combine these and everybody, except maybe the funeral director picking up a body, uses the back door. It's impossible to redirect them as I think they'd walk past the front entrance to find the back one - in driving rainstorm, with hail!
In my long range plans I plan to handle these functions in a sneaky way: I will have my back door become my formal entrance - too late, you can't tell the difference until you're inside - Ha,ha! But my "mudroom" will be the main entrance even if it looks like just the back door on the ell. But for my laundry which I always hang out, I'm planning a modest and quite subtle exterior door to haul the clothes baskets in and out. I like that because it will give me a secondary escape hatch from the obvious entrances. I also plan to have a French door leadng out of the kitchen to the side porch, but it's more for just sitting out on a bench and shelling peas.
L.
rococogurl
11 years agoMine is unfashionably (who knew) combined as well. It's one of the most-used and most loved rooms (by me anyway) in the house. My issue is that it's only about 8 x 13 and I had lived in the house part-time for a year when I reconfigured it.
We walk through to garage so it serves as side entry. There's a 7 foot open hanging space for coats & jackets adjacent to the door, storage for ironing board and place to hang things that air dry.
Along the unbroken wall I've got a d-shape sink (not large enough in retrospect), 1 drawer bank, a wine fridge and washer/dryer all under a 13-foot stretch of unbroken counter. Above I have a 13-foot row of Ikea upper cabinets for overflow dish storage and other things. That counter is major -- everything goes on there.
In retrospect I could have done without the wine fridge and had another bank of drawers. We really need a secondary closet downstairs. I find I need to change clothes in there when I go out to the garden, or if I'm around in house sweats and need to run an errand it's handier to change down there than run upstairs, come down, forget something, run back up YKWIM.
I have an indoor/outdoor carpet in there that gets vaccuumed super well. When there's ironing, an old sheet helps with the floor issue.
Fortunately, I used porcelain tiles in the whole back hallway area. Those are bulletproof so the floors are not an issue even with mud.
I find the combo room super handy. I just would love to have it 3 times bigger with a huge bank of drawers so that the summer stuff could be stored during winter and the reverse. Plus I'd love to have a wall with really good light and storage for the sewing machine, mending accessories etc.
Without seasons there would be much less pressure on that room in re storage.
As for making the rooms separate, I'm one of those people who wants fewer and more efficiently configured spaces. I don't want to run from room to room. One the best spaces I ever had was in a rental house. The owners was an artist who had winterized the attached garage and converted it to a studio. It had big tables, bookshelves, storage plus a separate outdoor entrance. It was big open space and just great. So I'd be very happy with a multi-purpose laundry/mud/sewing/utility/closet/project room as big as the garage. Ha.
springroz
11 years agoMine is NOW combined! Both old and new houses have front door only access.... Said I would never again.....never say never.....so in the new house, I had a little side door put in where one BR bumps out, and moved the W/D from the tiny LR. Now I have a place for muddy dogs, muddy me, laundry, storage, all with a view, and tile floor. Maybe I won't have barn boots piled by the front door. Maybe.
Nancy
roarah
11 years agoI have neither a mudroom nor a lr. We have a back kitchen hall that serves us like a small mudroom and a finished basement where the laudry area is. I would like a top floor laundry room and a 1st floor mudroom addition some day so mine would be separate but I would be satisfied with a small mudroom with laundry on the main floor if I already had one or if we do not do a two floor addition.
What I thought was odd about the article was that although those questioned wanted to separate the two areas they also wanted a decreased square footage of 1700' which is the size of my abode and there is really not enough room for either area on the main floors in a house of this size. If those in question really want 1700sqft home they will have to reconsider the combo idea.SMPop18
11 years agoOur new build has a mudroom that is accessed through the garage and to the left of that when you walk in is my laundry room. I wanted to have the laundry room a little seperated so that I can close the door if company comes over on laundry day as well as to have plenty of space for company and kids to take off their shoes, coats etc when they walk in to the mudroom. We also added a full bath in that area so that dirty kids can take off clothes and take baths before entering the main area of the house. We are not yet moved in but I am very excited for the functionality that the space will provide!
outsideplaying_gw
11 years agoI once thought it was 'bad' to combine the 2 rooms and if I had the space I would segregate them as much as I could, even within one room. However when we built our current house, I couldn't quite get the size laundry/mudroom I really wanted without sacrificing something else. So we ended up with a decent sized laundry room with a deep utility sink, room for a fold-up drying rack and room for the shoes, coats, etc as we come in from outside. This is a separate room to the left after you come in from the garage. Our garage is over-sized and has a small storage room off the garage which is nice for 'outside' things, including an extra refrigerator, garden shoes and other jackets. One of my requirements was that you be able to enter a clean hallway from the garage and I accomplished that. You bypass the LR/MR and go a few steps down the hall to the kitchen
A previous house had a 'walk-thru' laundry room/mud room on your way from the garage to a hallway to the rest of the house. I hated it. It seemed to always say 'welcome to my mess'.
aa62579
11 years agoIn the house we built for my parents, the areas are basically combined. Truthfully, I had never even heard the term "mudroom" until I visited this forum and have never seen anything like the mudroom pictures here in person. Probably a regional thing.
A lot of thought went into designing this house for how my parents would use the space. My mother will park in the garage and my father will park his big truck under a carport that is still yet to be built. He will come in one of the access doors to the garage - there is a freezer and then a big chair (eventually will be replaced by a bench) and then a large utility tub sink. The chair/bench is so he can take off dirty shoes. The tub is in the garage so that he can wash up some before touching the door knob. From the garage, you enter the laundry combo room. All of his winter outergear hangs in the closet on the left, so he can strip down and hang up his coat, or if it needs washed, toss it to the right where the washing machine is. If he has any quick notes to jot down, there is a small desk in an alcove in the room. (This is for ag related notes, etc. - there is a separate office elsewhere in the house. From there, if needed he can go directly into the master bathroom for any bathroom duties or to shower if needed. Done with shower, and now move into the master bedroom for a change of clothes and ready to enter the rest of the house now without worry of tracking anything in dirty or that might scratch the floor. (All areas tile except bedroom.) If you don't need to go to the master bathroom, you do have to walk past the washer and dryer, but they are far enough from the main traffic path that they are not that noticeable. We wanted the laundry room close to the master bedroom and kitchen, and convenient to the the living room, but not sharing the TV wall.
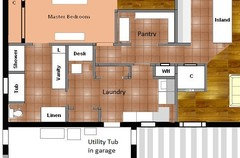
kellyeng
11 years agoMine is combined with a door leading out to a side porch and an outdoor shower. Can't imagine having it any other way.
{{gwi:1435638}}
{{!gwi}}
{{!gwi}}
carybk
11 years agoOur laundry room is on the second floor with the bedrooms, and I hope I never have to go back.
User
11 years agoOur washer and dryer are located in a second floor hallway closet. No sink, no cabs, no folding space, just room for the detergent and Lestoil on a shelf next to the dryer we never use. We have 2 clotheslines that criss-cross the 2 floor entry way and that is how we dry our clothes in the winter, in the summer we hang them both inside and outside, mr. sandyponder put lines up on our 2nd floor balcony.
Some folks want a whole room for laundry, and that's great for them, but we had no desire to devote SF and $$ to a room for laundry.
sandyponder
Bumblebeez SC Zone 7
11 years agoI tend to strip in the garage and leave filthy clothes there rather than bring them into the laundry room. Of course they come in when it's time to wash, but not before. Now if I could only get dh to do the same!
We do not have a mud room but tend to use our garage for such. It's not very clean, unfortunately.
Lovely laundry room, Kelly!
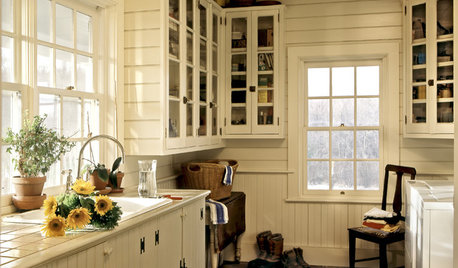
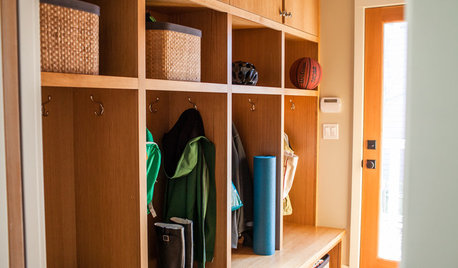
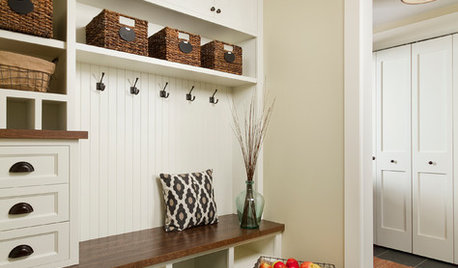
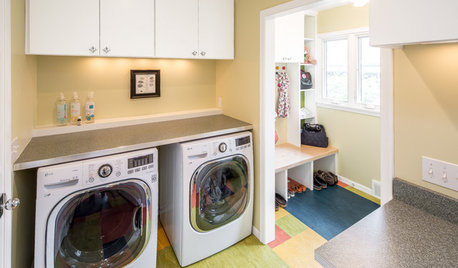
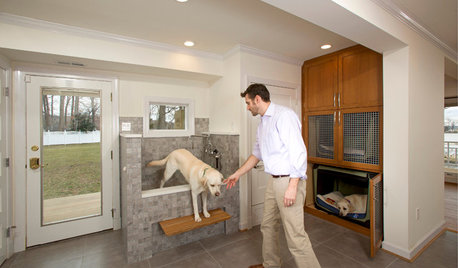
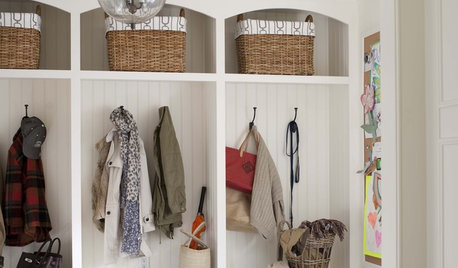

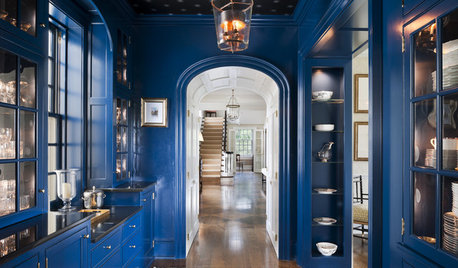
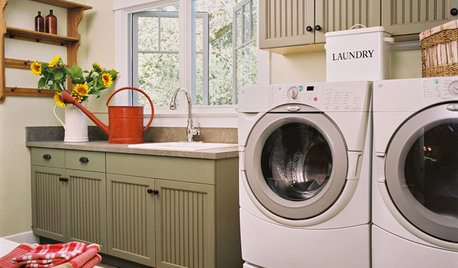










OakleyOriginal Author