Curb Appeal
jirpel
9 years ago
Related Stories
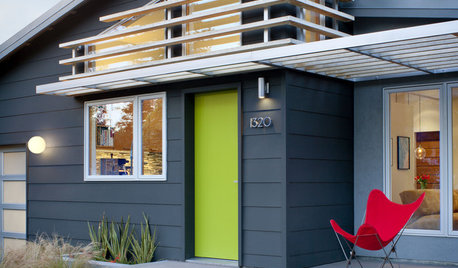
EXTERIORS17 Ways to Increase Your Home's Curb Appeal
The word on the street? Homes with appealing front views can sell faster, lift moods and convey a warm welcome
Full Story
EXTERIORSCurb Appeal Feeling a Little Off? Some Questions to Consider
Color, scale, proportion, trim ... 14 things to think about if your exterior is bugging you
Full Story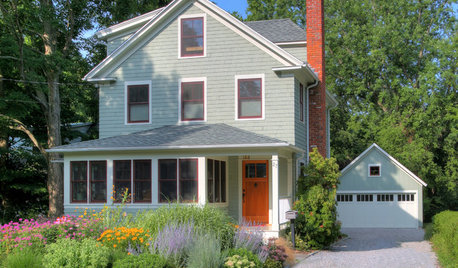
GREAT HOME PROJECTSUpgrade Your Front Yard for Curb Appeal and More
New project for a new year: Revamp lackluster landscaping for resale value, water savings and everyday enjoyment
Full Story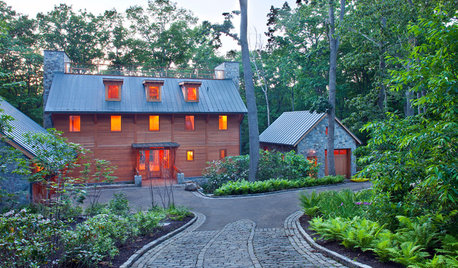
GREAT HOME PROJECTSHow to Give Your Driveway and Front Walk More Curb Appeal
Prevent injuries and tire damage while making a great first impression by replacing or repairing front paths
Full Story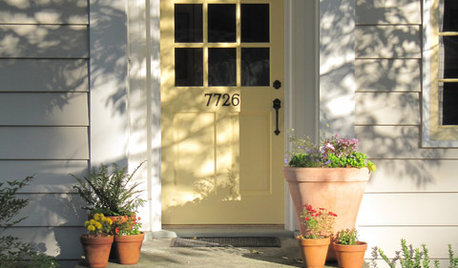
GARDENING AND LANDSCAPINGSpring Checklist: Freshen Up Your Home's Curb Appeal
Step outside and use these tips to show off your home to its best advantage this spring
Full Story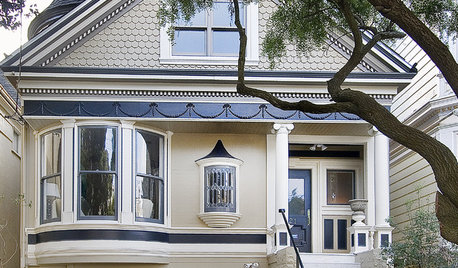
REMODELING GUIDESDesigner's Touch: Boost Your Home's Curb Appeal
From pavers to plantings, these professional tips can help your home make an instant impact on the street
Full Story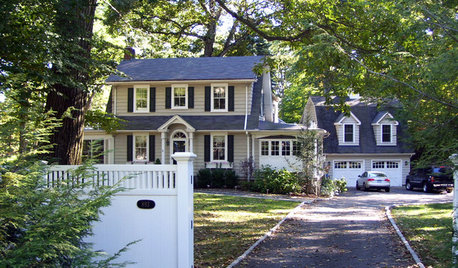
CURB APPEALNail Your Curb Appeal: Traditional Style
Timeless colors, a gussied-up garage and classic door jewelry combine for a good-looking exterior
Full Story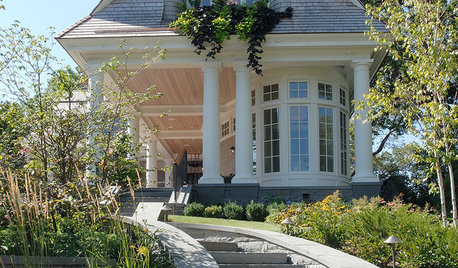
EXTERIORSCurb Appeal Begs Your Attention
Attending to the details of your home's exterior will reap ample rewards in both allure and resale value
Full Story
SHOP HOUZZShop Houzz: All About Curb Appeal
Shop front-yard decor and accessories to boost your home’s curb appeal
Full Story0
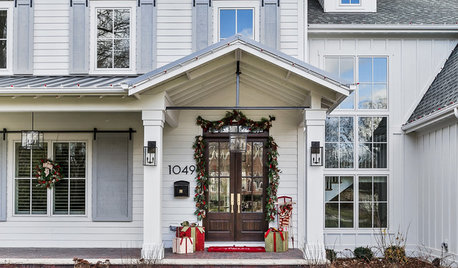
CURB APPEAL9 Ways to Boost Winter Curb Appeal
No blossoms and a barren yard? You can still make your home attractive and inviting from the street
Full StorySponsored
Central Ohio's Trusted Home Remodeler Specializing in Kitchens & Baths
More Discussions







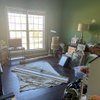

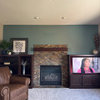
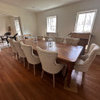

Annie Deighnaugh
patricianat
Related Professionals
Mansfield Interior Designers & Decorators · Carlsbad Furniture & Accessories · Charlotte Furniture & Accessories · Fort Wayne Furniture & Accessories · Philadelphia Furniture & Accessories · Reno Furniture & Accessories · Saratoga Custom Artists · Green Bay Lighting · Hialeah Gardens Lighting · Rockland Lighting · Warwick Lighting · Westmont Lighting · Colorado Springs Window Treatments · East Setauket Window Treatments · Rancho Santa Margarita Window Treatmentschispa
detroit_burb
Annie Deighnaugh
jirpelOriginal Author