Help--wainscoting on stairs?
jesemy
15 years ago
Related Stories
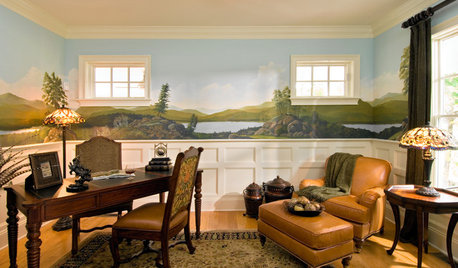
WALL TREATMENTSGet Onboard With Wainscoting
Help traditional rooms stand out with decorative wall paneling touches that use contrast, color or perspective
Full Story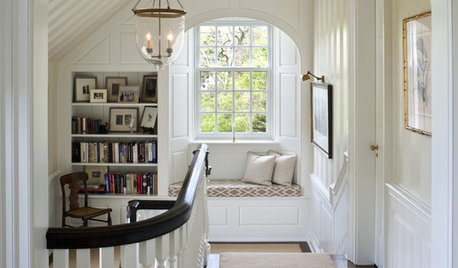
STAIRWAYSHelp Your Stair Landing Take Off
Whether for storage, art, plants or whatever else strikes your fancy, your stair landing can serve your home in a thoughtful way
Full Story
ARCHITECTUREHouse-Hunting Help: If You Could Pick Your Home Style ...
Love an open layout? Steer clear of Victorians. Hate stairs? Sidle up to a ranch. Whatever home you're looking for, this guide can help
Full Story
HOUSEKEEPINGThree More Magic Words to Help the Housekeeping Get Done
As a follow-up to "How about now?" these three words can help you check more chores off your list
Full Story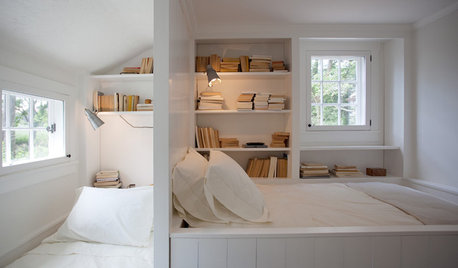
ENTERTAININGCozy Nooks Help Houseguests Sleep Tight
You don't need a full extra bedroom to host overnight guests. Just make use of your home's hidden nooks
Full Story
SMALL SPACESDownsizing Help: Storage Solutions for Small Spaces
Look under, over and inside to find places for everything you need to keep
Full Story
STANDARD MEASUREMENTSThe Right Dimensions for Your Porch
Depth, width, proportion and detailing all contribute to the comfort and functionality of this transitional space
Full Story
REMODELING GUIDESKey Measurements for a Dream Bedroom
Learn the dimensions that will help your bed, nightstands and other furnishings fit neatly and comfortably in the space
Full Story
SELLING YOUR HOUSEHelp for Selling Your Home Faster — and Maybe for More
Prep your home properly before you put it on the market. Learn what tasks are worth the money and the best pros for the jobs
Full Story






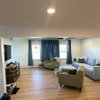
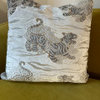

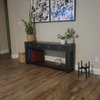
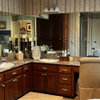
nhb22
judiegal6
Related Professionals
Fernway Interior Designers & Decorators · Middle Island Interior Designers & Decorators · Bridgeport Furniture & Accessories · Charleston Furniture & Accessories · Minneapolis Furniture & Accessories · Gages Lake Furniture & Accessories · La Mirada Furniture & Accessories · Norwalk Furniture & Accessories · San Juan Capistrano Furniture & Accessories · Kendall Furniture & Accessories · New Hope Furniture & Accessories · Cahokia Lighting · Greensboro Window Treatments · Oklahoma City Window Treatments · Rolling Meadows Window Treatmentspatty_cakes
nhb22
nhb22
patty_cakes
nhb22
customdecorator
coachnavarro
Lyban zone 4
oceanna