Powder Room- starting
localeater
9 years ago
Related Stories
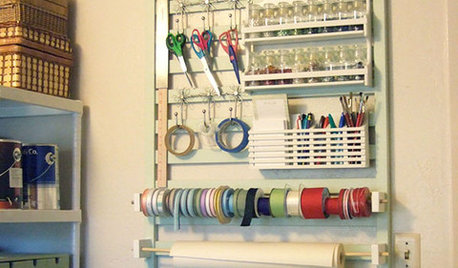
MORE ROOMSFresh Start: Organizing Your Craft Room
10 ways to stash your arts and crafts supplies in style
Full Story
KITCHEN DESIGN91 Kitchen Banquettes to Start Your Morning Right
Slide into one of these stylish breakfast nooks and stay awhile
Full Story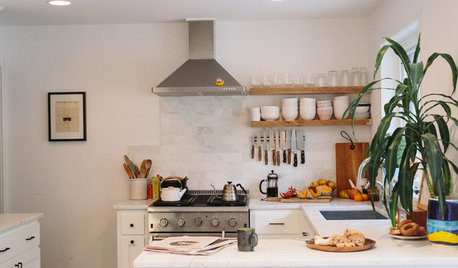
HOUZZ TOURSHouzz Tour: New Love and a Fresh Start in a Midcentury Ranch House
A Nashville couple, both interior designers, fall for a neglected 1960 home. Their renovation story has a happy ending
Full Story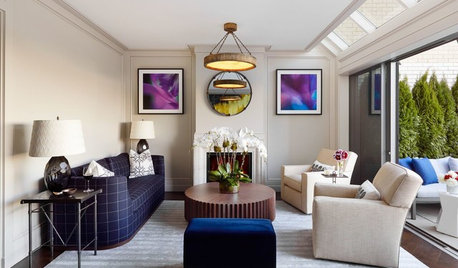
DECORATING GUIDESDecorating 101: How to Start a Decorating Project
Before you grab that first paint chip, figure out your needs, your decorating style and what to get rid of
Full Story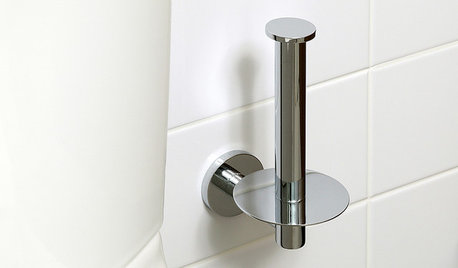
FUN HOUZZ14 Things You Need to Start Doing Now for Your Spouse’s Sake
You have no idea how annoying your habits at home can be. We’re here to tell you
Full Story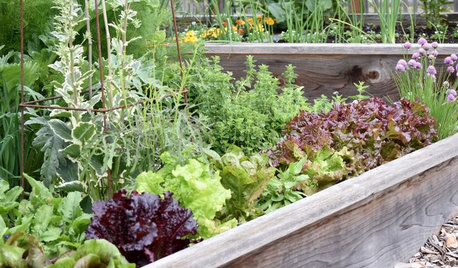
GARDENING GUIDESSeeds or Seedlings? How to Get Your Garden Started
Growing delicious herbs and vegetables starts with knowing your goals and when you want to plant
Full Story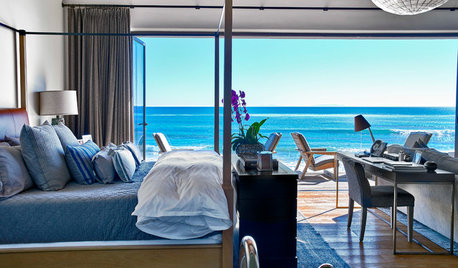
HOUZZ TOURSMy Houzz: A Family Makes a Fresh Start in a Remodeled Beach House
With neutral hues and ocean views, this Malibu home offers a stunning backdrop for gatherings of family and friends
Full Story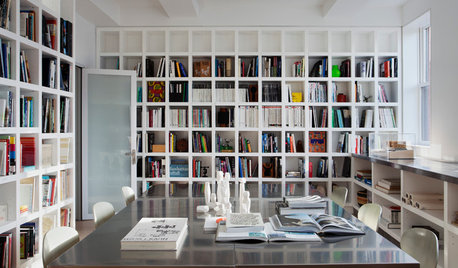
ARCHITECTUREDesign Practice: How to Start Your Architecture Business
Pro to pro: Get your architecture or design practice out of your daydreams and into reality with these initial moves
Full Story
DECORATING GUIDESHow to Decorate When You're Starting Out or Starting Over
No need to feel overwhelmed. Our step-by-step decorating guide can help you put together a home look you'll love
Full Story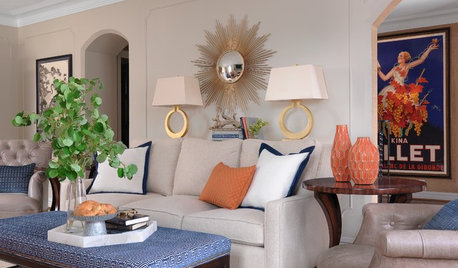
LIVING ROOMSRoom of the Day: Vintage Posters Jump-Start a Happy Room Redesign
A bright and cheerful living room has this family feeling joyful again. See the before-and-afters
Full StoryMore Discussions






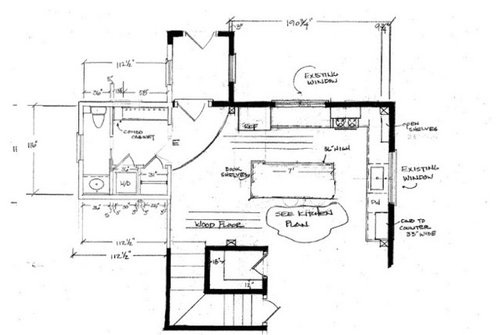
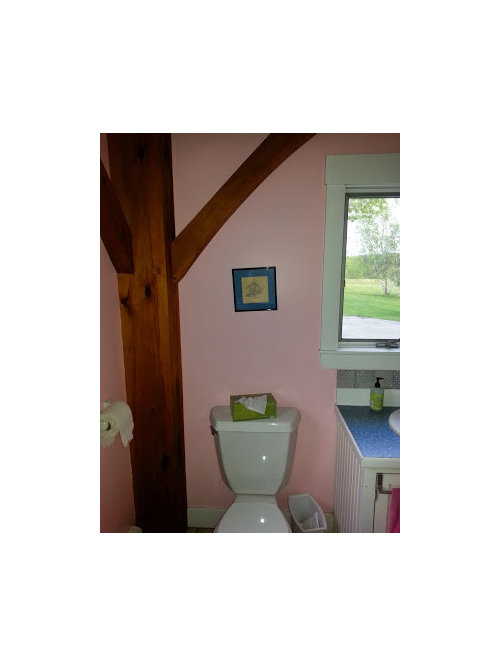

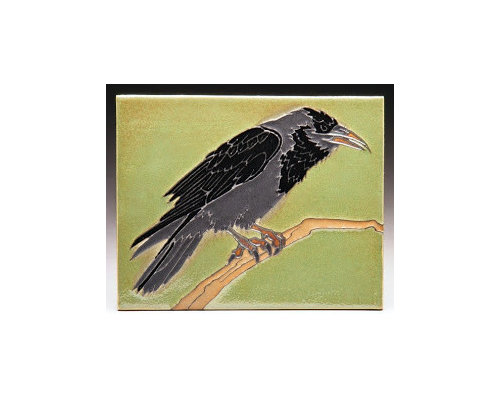
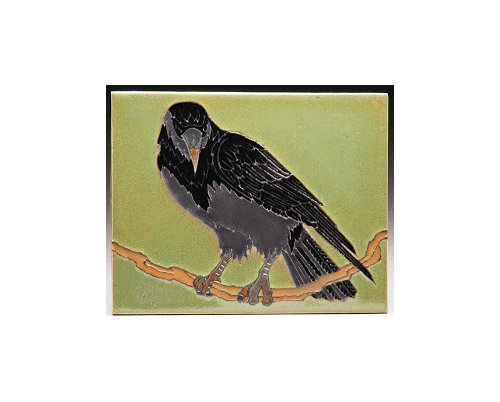

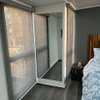

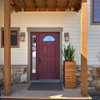
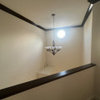
tibbrix
Annie Deighnaugh
Related Professionals
East Hanover Interior Designers & Decorators · Suisun City Interior Designers & Decorators · Austin Furniture & Accessories · Carlsbad Furniture & Accessories · Charlotte Furniture & Accessories · Roseville Furniture & Accessories · Scottsdale Furniture & Accessories · Topeka Furniture & Accessories · Northbrook Furniture & Accessories · Chapel Hill Custom Artists · Pico Rivera Custom Artists · Springville Custom Artists · Tukwila Lighting · Edmond Window Treatments · Ojus Window TreatmentslocaleaterOriginal Author
tibbrix
sundance510
robo (z6a)
robo (z6a)
mtnrdredux_gw
localeaterOriginal Author
peony4
peony4
localeaterOriginal Author
edeevee
pricklypearcactus