Combining living area and dining area?
dave_williams
9 years ago
Related Stories

DECORATING GUIDESHow to Combine Area Rugs in an Open Floor Plan
Carpets can artfully define spaces and distinguish functions in a wide-open room — if you know how to avoid the dreaded clash
Full Story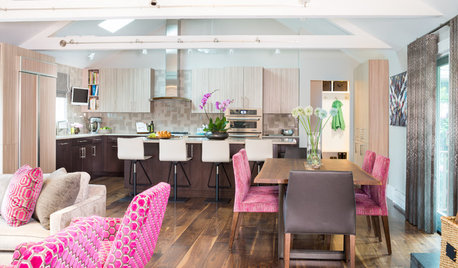
KITCHEN DESIGNLightened-Up Midcentury Kitchen Goes With the Flow
A ranch’s kitchen, dining area and living room are combined in one beautifully unified space, while a mudroom solves a clutter problem
Full Story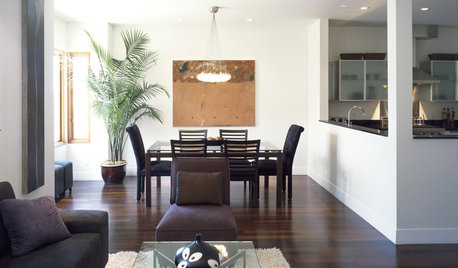
MORE ROOMSNarrow-Room Solution: Split It Up
Breakups can be therapeutic when they yield distinct living and dining areas and great style to boot
Full Story
HOMES AROUND THE WORLDRoom of the Day: Elegant Open-Plan Living in London
This living-dining-kitchen area in a period apartment is light and refined, with just a dash of boho style
Full Story
THE HARDWORKING HOMERoom of the Day: Multifunctional Living Room With Hidden Secrets
With clever built-ins and concealed storage, a condo living room serves as lounge, library, office and dining area
Full Story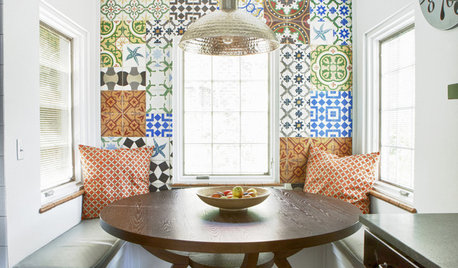
KITCHEN DESIGN10 Kitchen Setups for an Eating Area You’ll Love
Bring color and creativity to the table with cool chairs, statement lighting and artful touches
Full Story
ROOM OF THE DAYRoom of the Day: Classic Meets Contemporary in an Open-Plan Space
Soft tones and timeless pieces ensure that the kitchen, dining and living areas in this new English home work harmoniously as one
Full Story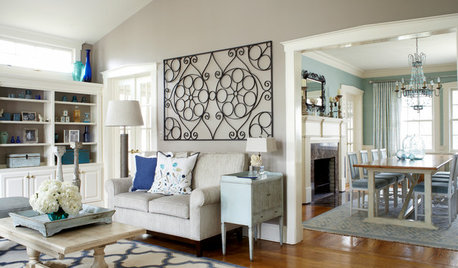
LIVING ROOMSRoom of the Day: Reclaiming a Family Area From Kid Chaos
Stain-resistant fabrics and an extra-sturdy rug are just the beginning of the smart, stylish features in this newly refined space
Full Story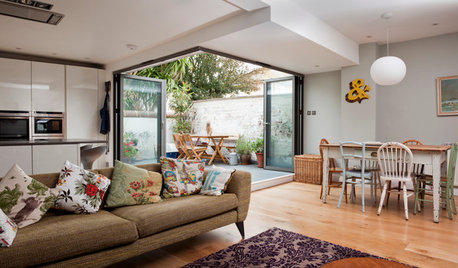
DINING ROOMSRoom of the Day: A Kitchen and Living Area Get Friendly
Clever reconfiguring and new bifold doors to the terrace turn a once-cramped room into a bright, modern living space
Full Story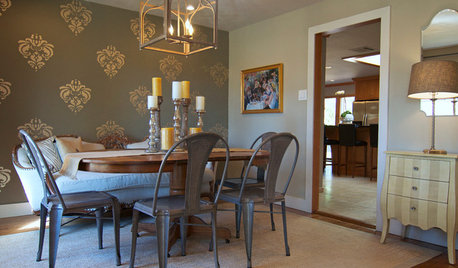
HOUZZ TOURSMy Houzz: Budget-Friendly Decorating Updates for a Great Room in Texas
Antiques rub elbows with new furnishings in this Dallas ranch, where the living and dining area got a $5,000 makeover
Full StoryMore Discussions






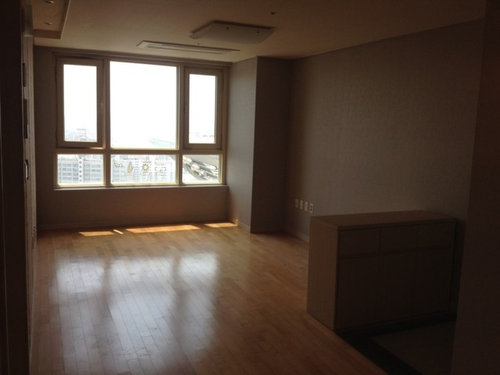

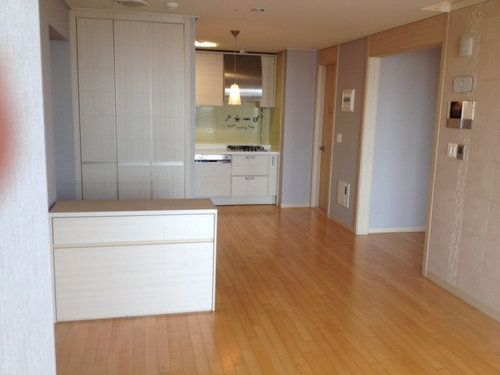
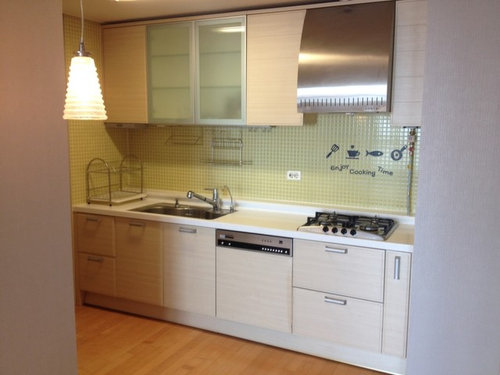
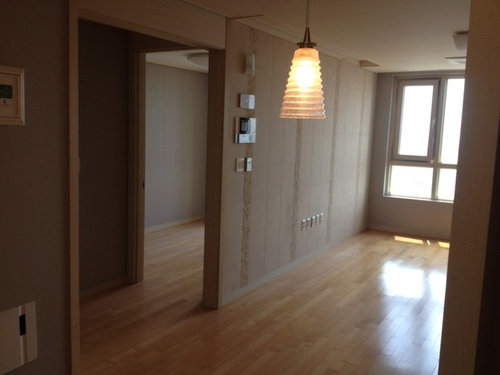

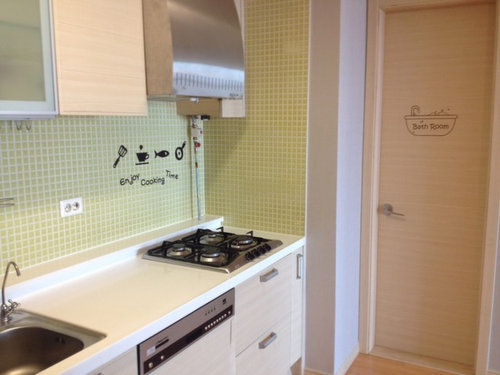
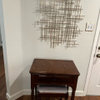
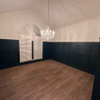
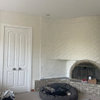
User
Annie Deighnaugh
Related Professionals
Middle Island Interior Designers & Decorators · Augusta Furniture & Accessories · Chicago Furniture & Accessories · Memphis Furniture & Accessories · Midland Furniture & Accessories · Peachtree City Furniture & Accessories · Roswell Furniture & Accessories · La Mirada Furniture & Accessories · Melbourne Custom Artists · Hunters Creek Lighting · Pasadena Lighting · Rockland Lighting · Ojus Window Treatments · Rolling Meadows Window Treatments · Stoneham Window Treatmentscamlan
Fun2BHere
dave_williamsOriginal Author
dave_williamsOriginal Author
Annie Deighnaugh
dave_williamsOriginal Author
juliekcmo
Elraes Miller
erinsean
dave_williamsOriginal Author
Annie Deighnaugh
madeyna