Should I modify floor to ceiling wall of glass in living room?
kitbun
11 years ago
Related Stories
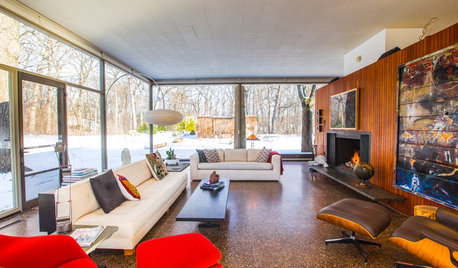
HOUZZ TV FAVORITESHouzz TV: See What It’s Like to Live in a Glass House
Tour a couple’s midcentury modern Illinois home, where floor-to-ceiling views of nature are all around
Full Story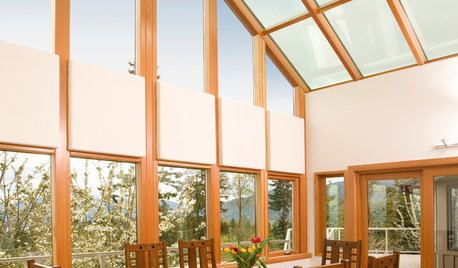
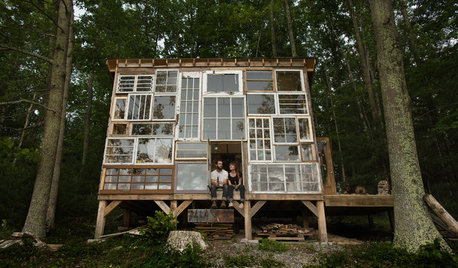
OUTBUILDINGSThe Glass-Walled Cabin That Romance Built
Envisioning sunsets and starry skies, newlywed artists construct a 1-room retreat on a family farm
Full Story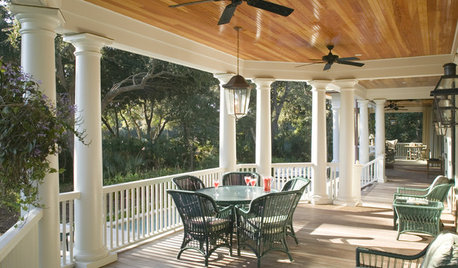
FLOORSLive Boldly: Put the Floor on the Ceiling
See what a ceiling of beautiful wood, brick or tile can do for a room
Full Story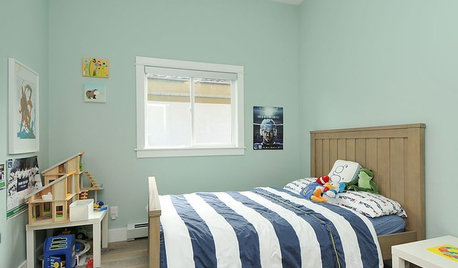
COLORGet a Soft Spot for Sea-Glass Green
Soften a room's look by washing its walls in this delightfully airy shade, no sand in your shoes required
Full Story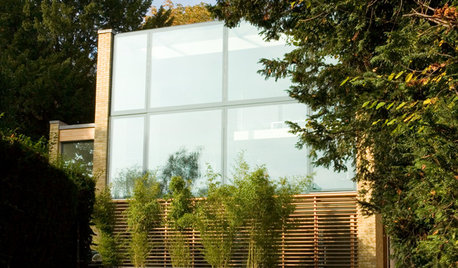
CONTEMPORARY HOMESHouzz Tour: The Height of Luxury in a Modern Glass House
Sleek materials, walls of glass and double-height rooms create a glamorous, light-filled home in north London
Full Story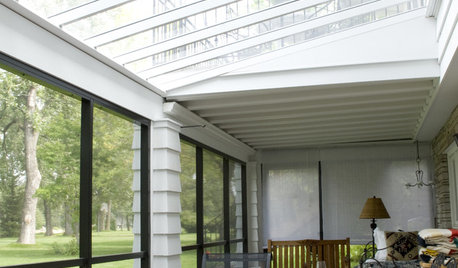
Make a Space Special with Glass
A ceiling here, a wall there — some extra translucence can create a magical space
Full Story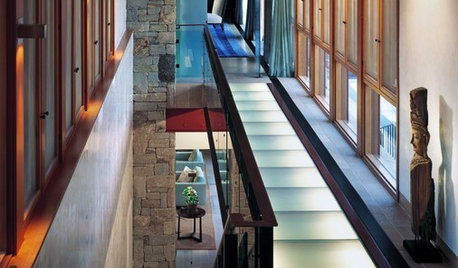
FLOORSLighten Up With Glass Floors
To spread the light, visually connect floors or infuse a space with drama, glass floors are a clear top choice
Full Story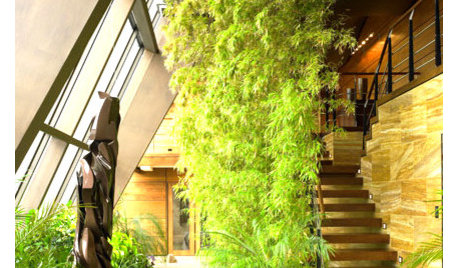
REMODELING GUIDESGive Me a Wall, a Roof, or a House of Glass
Swoon over spaces warmed by sunlight — from one side, or many
Full Story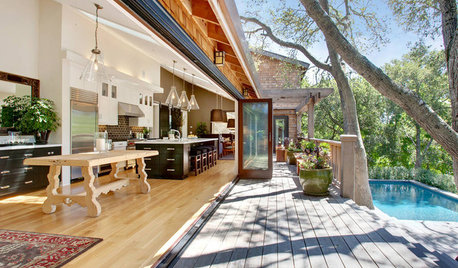
WINDOWSOpen Walls Widen Home Possibilities
Doing away with the boundary between indoor and outdoor living, open walls add space, light and drama to a home
Full Story

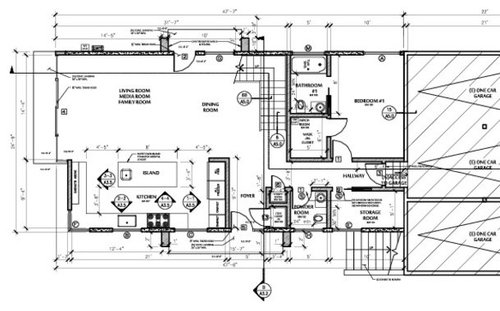
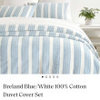




User
annzgw
Related Professionals
Ashwaubenon Interior Designers & Decorators · Crestview Interior Designers & Decorators · Hercules Interior Designers & Decorators · La Habra Interior Designers & Decorators · Ridgefield Interior Designers & Decorators · Charleston Furniture & Accessories · Midland Furniture & Accessories · Skokie Furniture & Accessories · Northridge Furniture & Accessories · Bethlehem Custom Artists · Miami Springs Lighting · Warwick Lighting · Rockledge Window Treatments · Sacramento Window Treatments · San Jose Window Treatmentssumac
maire_cate
Annie Deighnaugh
palimpsest
GreenDesigns
Vertise
bird_lover6
Fun2BHere
Vertise
Oakley
kitbunOriginal Author
Fun2BHere
Olychick
User
User