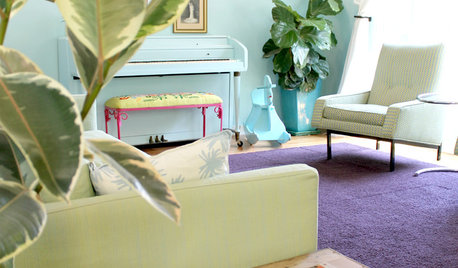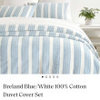Please help finalize laundry room colours and finishes
ontariomom
10 years ago
Featured Answer
Sort by:Oldest
Comments (24)
ontariomom
10 years agolast modified: 9 years agoRelated Professionals
Caledonia Interior Designers & Decorators · Linton Hall Interior Designers & Decorators · Linton Hall Interior Designers & Decorators · Columbia Furniture & Accessories · Hastings Furniture & Accessories · Marietta Furniture & Accessories · Medford Furniture & Accessories · St. Louis Furniture & Accessories · Wilmington Furniture & Accessories · Temple Terrace Furniture & Accessories · Wellesley Furniture & Accessories · Hudson Custom Artists · Summerville Custom Artists · Deer Park Lighting · Westmont LightingUser
10 years agolast modified: 9 years agotibbrix
10 years agolast modified: 9 years agoLyban zone 4
10 years agolast modified: 9 years agoLyban zone 4
10 years agolast modified: 9 years agoontariomom
10 years agolast modified: 9 years agotibbrix
10 years agolast modified: 9 years agoUser
10 years agolast modified: 9 years agotibbrix
10 years agolast modified: 9 years agoontariomom
10 years agolast modified: 9 years agotibbrix
10 years agolast modified: 9 years agoontariomom
10 years agolast modified: 9 years agochispa
10 years agolast modified: 9 years agoontariomom
10 years agolast modified: 9 years agojoaniepoanie
10 years agolast modified: 9 years agoontariomom
10 years agolast modified: 9 years agochispa
10 years agolast modified: 9 years agoontariomom
10 years agolast modified: 9 years agotibbrix
10 years agolast modified: 9 years agoraee_gw zone 5b-6a Ohio
10 years agolast modified: 9 years agochispa
10 years agolast modified: 9 years agoontariomom
10 years agolast modified: 9 years agoontariomom
10 years agolast modified: 9 years ago
Related Stories

DECORATING GUIDESDownsizing Help: Color and Scale Ideas for Comfy Compact Spaces
White walls and bitsy furniture aren’t your only options for tight spaces. Let’s revisit some decorating ‘rules’
Full Story
LIVING ROOMSCurtains, Please: See Our Contest Winner's Finished Dream Living Room
Check out the gorgeously designed and furnished new space now that the paint is dry and all the pieces are in place
Full Story
COLORPick-a-Paint Help: How to Create a Whole-House Color Palette
Don't be daunted. With these strategies, building a cohesive palette for your entire home is less difficult than it seems
Full Story
ORGANIZINGGet the Organizing Help You Need (Finally!)
Imagine having your closet whipped into shape by someone else. That’s the power of working with a pro
Full Story
COLORPaint-Picking Help and Secrets From a Color Expert
Advice for wall and trim colors, what to always do before committing and the one paint feature you should completely ignore
Full Story
HOUZZ TOURSMy Houzz: Saturated Colors Help a 1920s Fixer-Upper Flourish
Bright paint and cheerful patterns give this Spanish-style Los Angeles home a thriving new personality
Full Story
ORGANIZINGDo It for the Kids! A Few Routines Help a Home Run More Smoothly
Not a Naturally Organized person? These tips can help you tackle the onslaught of papers, meals, laundry — and even help you find your keys
Full Story
UNIVERSAL DESIGNMy Houzz: Universal Design Helps an 8-Year-Old Feel at Home
An innovative sensory room, wide doors and hallways, and other thoughtful design moves make this Canadian home work for the whole family
Full Story


















joaniepoanie