need advice on artwork/cabinetry in small family living/dining
feisty68
10 years ago
Related Stories

KITCHEN DESIGNSmart Investments in Kitchen Cabinetry — a Realtor's Advice
Get expert info on what cabinet features are worth the money, for both you and potential buyers of your home
Full Story
LIFEGet the Family to Pitch In: A Mom’s Advice on Chores
Foster teamwork and a sense of ownership about housekeeping to lighten your load and even boost togetherness
Full Story
DECORATING GUIDES10 Design Tips Learned From the Worst Advice Ever
If these Houzzers’ tales don’t bolster the courage of your design convictions, nothing will
Full Story
LIFEEdit Your Photo Collection and Display It Best — a Designer's Advice
Learn why formal shots may make better album fodder, unexpected display spaces are sometimes spot-on and much more
Full Story
Straight-Up Advice for Corner Spaces
Neglected corners in the home waste valuable space. Here's how to put those overlooked spots to good use
Full Story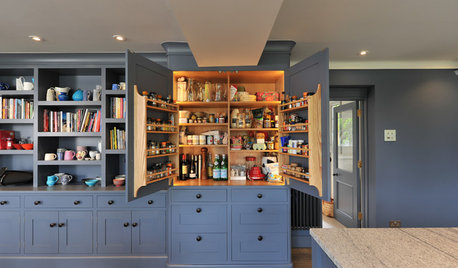
KITCHEN CABINETSColorful Cabinetry in an English Farmhouse Kitchen
Knocking rooms together opens up a family’s living space and makes way for this inviting handmade kitchen in blue and gray
Full Story
SMALL KITCHENSKitchen of the Week: A Small Galley With Maximum Style and Efficiency
An architect makes the most of her family’s modest kitchen, creating a continuous flow with the rest of the living space
Full Story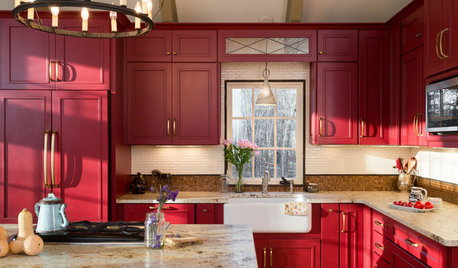
KITCHEN DESIGNKitchen of the Week: Casual Equestrian Feel on a Horse Farm
Red cabinetry, salvaged barn decor and a window for feeding treats to horses combine in a lively, comfortable family kitchen
Full Story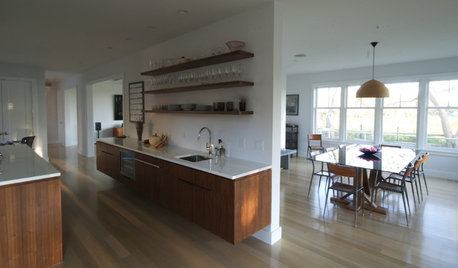
KITCHEN DESIGNThe 4 Things Home Buyers Really Want in Kitchen Cabinetry
For the biggest return on your kitchen investment, you've got to know these key ingredients for cabinetry with wide appeal
Full Story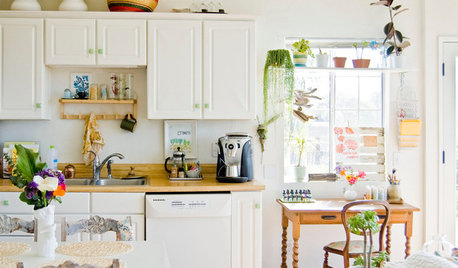
KITCHEN CABINETSColorful Ways to Make Over Your Kitchen Cabinetry
Try these inspiring color updates to spice up your kitchen a little — or a lot
Full Story





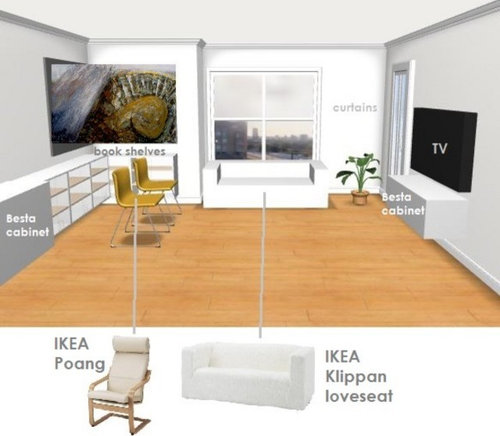
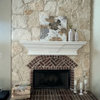

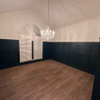
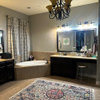
feisty68Original Author
feisty68Original Author
Related Professionals
Linton Hall Interior Designers & Decorators · Washington Interior Designers & Decorators · Liberty Township Interior Designers & Decorators · Rock Hill Furniture & Accessories · Savannah Furniture & Accessories · St. Louis Furniture & Accessories · West Palm Beach Furniture & Accessories · Hoffman Estates Furniture & Accessories · Moraga Furniture & Accessories · Tamalpais-Homestead Valley Furniture & Accessories · Diamond Bar Lighting · Fort Washington Lighting · Oak Lawn Lighting · Clinton Window Treatments · Gadsden Window Treatmentsfeisty68Original Author
feisty68Original Author
annkh_nd
feisty68Original Author
annkh_nd
feisty68Original Author
louislinus
feisty68Original Author
crl_
Olychick