Opening up stairs in split entry
tradewind_64
15 years ago
Featured Answer
Sort by:Oldest
Comments (6)
nancyjn
15 years agotradewind_64
15 years agoRelated Professionals
Boise Interior Designers & Decorators · Lomita Interior Designers & Decorators · Washington Interior Designers & Decorators · Newnan Furniture & Accessories · Peachtree City Furniture & Accessories · Ventura Furniture & Accessories · Chino Hills Furniture & Accessories · Clark Furniture & Accessories · Pinehurst Furniture & Accessories · Carpinteria Furniture & Accessories · Decatur Custom Artists · Southchase Custom Artists · Gadsden Window Treatments · Stanton Window Treatments · Bell Window Treatmentstradewind_64
15 years agosholt576
15 years agotradewind_64
15 years ago
Related Stories
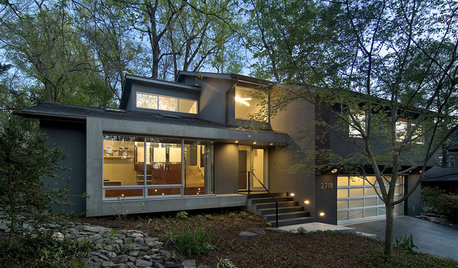
REMODELING GUIDESStep Up Your Split-Level Spec House
Three off-the-rack split-level homes, three dramatically different renovations. Let your favorite be your guide
Full Story
REMODELING GUIDESHouse Planning: When You Want to Open Up a Space
With a pro's help, you may be able remove a load-bearing wall to turn two small rooms into one bigger one
Full Story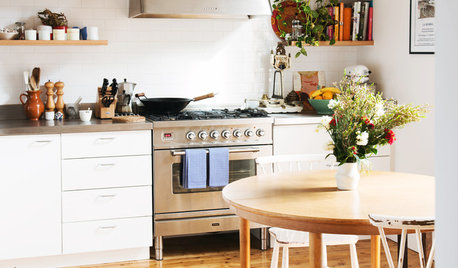
HOUZZ TOURSHouzz Tour: Design Moves Open Up a Melbourne Cottage
A renovation rejiggers rooms and adds space. Suspended shelves and a ceiling trick make the living area feel bigger
Full Story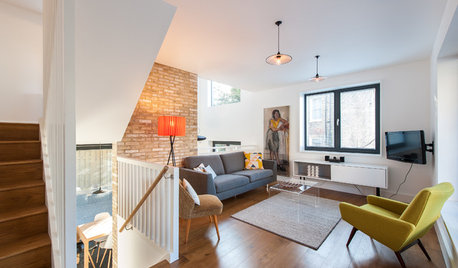
CONTEMPORARY HOMESHouzz Tour: Split-Level Home Uses Every Square Foot
A staircase connects levels that share views and light. The result is separate rooms with an open-plan feeling
Full Story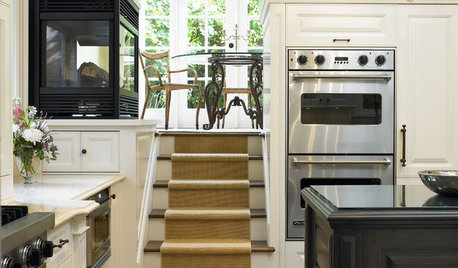
REMODELING GUIDESThese Split-Level Homes Get the Style Right
A suburban architecture style gets a welcome update with open floor plans and chic design touches
Full Story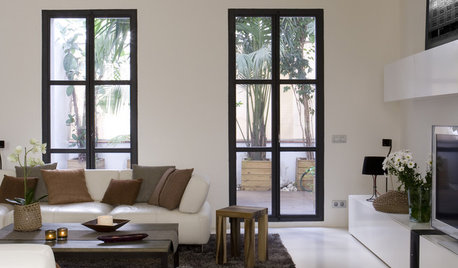
COLORWake Up Your Woodwork With Black
Strike a dramatic note with black window frames, shelves, stairs and more, making features stand out or blend in
Full Story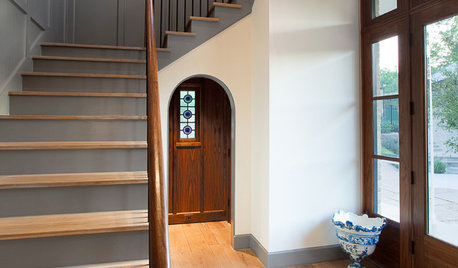
CONTRACTOR TIPSAn Expert Guide to Safe and Stylish Staircases
Understanding how stairs are designed and laid out can help you make the best decisions for safety and beauty in your home
Full Story
HOUZZ TOURSHouzz Tour: Major Changes Open Up a Seattle Waterfront Home
Taken down to the shell, this Tudor-Craftsman blend now maximizes island views, flow and outdoor connections
Full Story
DECORATING GUIDESExpert Talk: Designers Open Up About Closet Doors
Closet doors are often an afterthought, but these pros show how they can enrich a home's interior design
Full Story





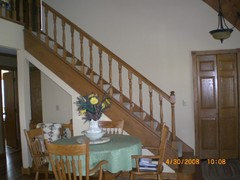

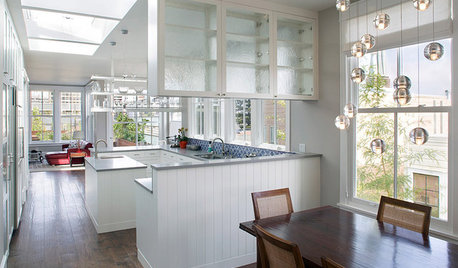




wearybuilder