Making the Most of an Unfortunate Room
grlwprls
11 years ago
Related Stories
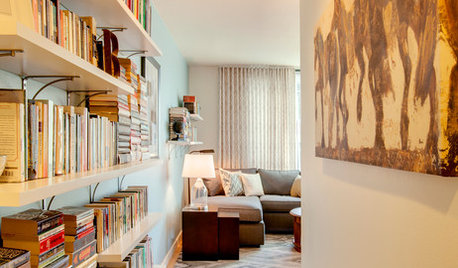
THE HARDWORKING HOMEIdeas for Making the Most of Your Hallway
The Hardworking Home: Halls can do more than connect rooms. Here are hallways that house bookcases, cabinets, office space and more
Full Story
THE HARDWORKING HOMESmart Ways to Make the Most of a Compact Kitchen
Minimal square footage is no barrier to fulfilling your culinary dreams. These tips will help you squeeze the most out of your space
Full Story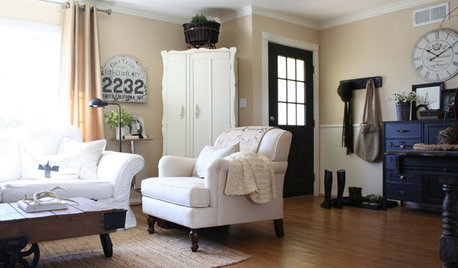
ENTRYWAYSHow to Make the Most of Your Entry (No Coat Closet Required)
A well-designed foyer offers storage, seating and other features to help you get out the door on time and looking good
Full Story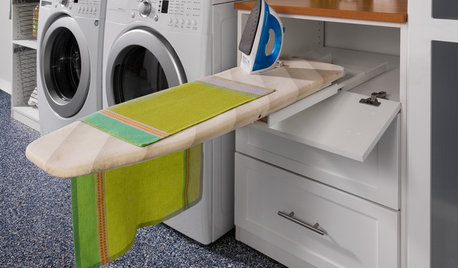
LAUNDRY ROOMS8 Ways to Make the Most of Your Laundry Room
These super-practical laundry room additions can help lighten your load
Full Story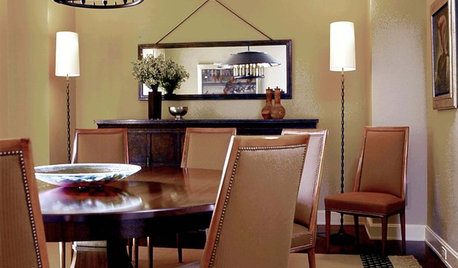
DINING ROOMS12 Ways to Make the Most of Your Dining Room Corners
More storage, artwork display space or a roaring fire to enliven your dining area can all be yours ... if the corners are right
Full Story
HOME OFFICESRoom of the Day: Home Office Makes the Most of Awkward Dimensions
Smart built-ins, natural light, strong color contrast and personal touches create a functional and stylish workspace
Full Story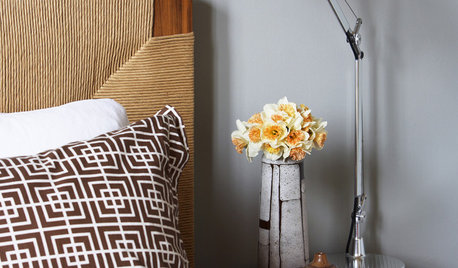
MORE ROOMSMake the Most of Your Bedside Space
Put Your Nightstand to Work with These Space-Saving Techniques
Full Story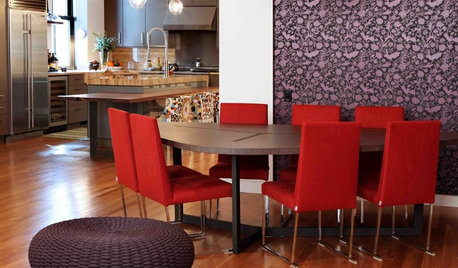
DECORATING GUIDES14 Ways to Make the Most of Your Wallpaper
Bring What You Love About Your Wallpaper Into the Rest of Your Room
Full Story
SHOP HOUZZShop Houzz: Make the Most of Your Laundry Room
Organizing and prioritizing are key for a multipurpose space
Full Story0










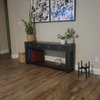
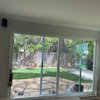
Kitch4me
Kitch4me
Related Professionals
Appleton Interior Designers & Decorators · Hagerstown Interior Designers & Decorators · Bend Furniture & Accessories · Englewood Furniture & Accessories · Manhattan Furniture & Accessories · Marietta Furniture & Accessories · Irmo Furniture & Accessories · Lafayette Custom Artists · Fairview Shores Custom Artists · Orcutt Lighting · Santa Barbara Lighting · Berkley Window Treatments · Huntington Beach Window Treatments · Lodi Window Treatments · Stoneham Window TreatmentsKitch4me
Kitch4me
Kitch4me
Kitch4me
madeyna
Fun2BHere
grlwprlsOriginal Author
kitchendetective
roarah
teacats
geokid
geokid
tracie.erin
kitchendetective
celticmoon
kitchendetective
kitchendetective
kitchendetective
grlwprlsOriginal Author