Any photos of Bay Window??
spy10021
16 years ago
Related Stories
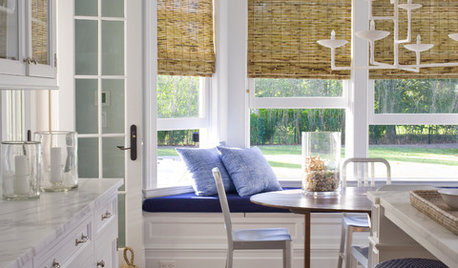
WINDOW TREATMENTSGreat Ways to Dress a Bay Window
If you’re hemming and hawing over curtains and shutters — or nothing at all — these bay window treatment ideas can help
Full Story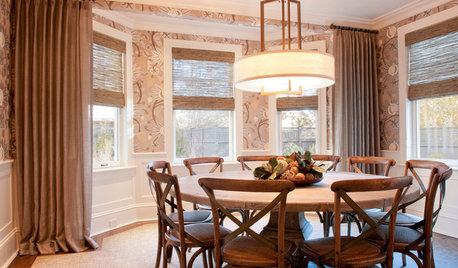
WINDOWSThe Best Uses for a Bay Window
See how to furnish a bay window or merely enjoy the view more, in both casual and formal settings
Full Story
ARCHITECTUREThe Bay Window Goes Modern
Square tubes, cantilevered cubes, mixed glass ... new plays on bay windows are boldly branching out in modern architecture
Full Story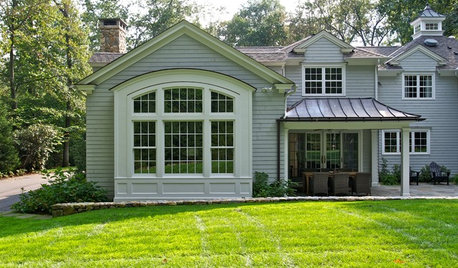
ADDITIONSSmall Wonders: Get More of Everything With a Bay Window
Bump out a room to increase light, views and square footage — we give you details and costs for the five bay window types
Full Story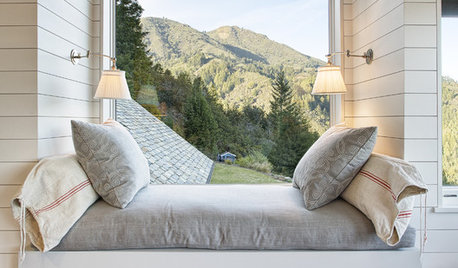
WINDOWSPhoto Flip: 85 Window Seats for Whiling Away the Day
Grab a good book and settle in for a spell in one of these amazing window seats
Full Story
MOST POPULAR12 Key Decorating Tips to Make Any Room Better
Get a great result even without an experienced touch by following these basic design guidelines
Full Story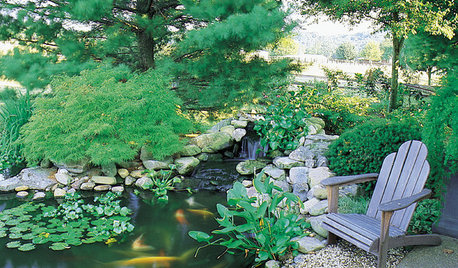
LANDSCAPE DESIGNKoi Find Friendly Shores in Any Garden Style
A pond full of colorful koi can be a delightful addition to just about any landscape or garden
Full Story
GREEN BUILDINGInsulation Basics: Designing for Temperature Extremes in Any Season
Stay comfy during unpredictable weather — and prevent unexpected bills — by efficiently insulating and shading your home
Full Story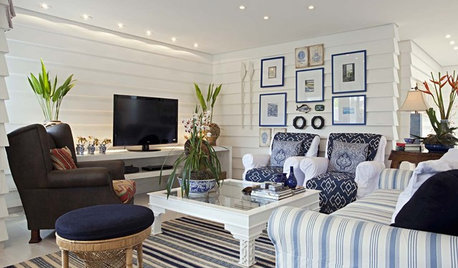
SMALL SPACESHow to Make Any Small Room Seem Bigger
Get more from a small space by fooling the eye, maximizing its use and taking advantage of space-saving furniture
Full Story
DIY PROJECTSMake Your Own Barn-Style Door — in Any Size You Need
Low ceilings or odd-size doorways are no problem when you fashion a barn door from exterior siding and a closet track
Full Story






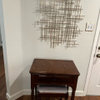
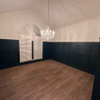
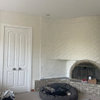
cliff_and_joann
dixiedo
Related Professionals
Jacinto City Interior Designers & Decorators · East Hanover Interior Designers & Decorators · Carlisle Furniture & Accessories · Medford Furniture & Accessories · Surprise Furniture & Accessories · Walnut Creek Furniture & Accessories · Discovery Bay Furniture & Accessories · Northridge Furniture & Accessories · Potomac Furniture & Accessories · Hudson Custom Artists · West University Place Lighting · Centreville Lighting · Rancho Santa Margarita Window Treatments · Riverside Window Treatments · Sacramento Window Treatmentsamcofar
spy10021Original Author
spy10021Original Author
amcofar
california_dreamer
oceanna
spy10021Original Author
cliff_and_joann
spy10021Original Author
cliff_and_joann
nhb22
igloochic
dixiedo
nhb22
sisha
ambitiousbeginner
igloochic
nhb22
ambitiousbeginner
spy10021Original Author
walkmom
Pat Camerella