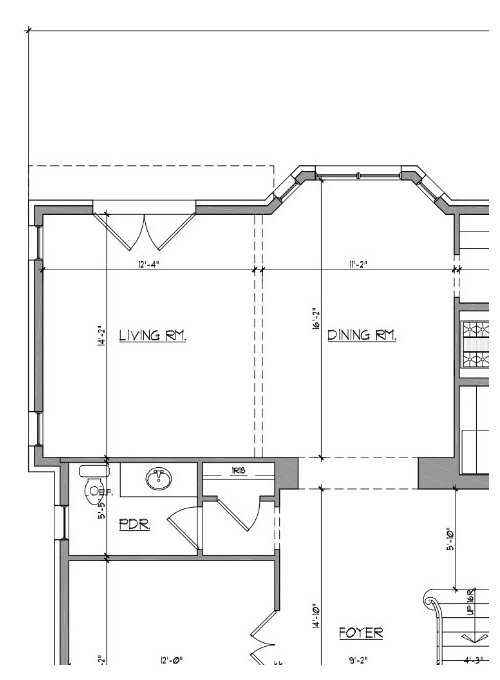Please Help! Living room layout.
miffy13
12 years ago
Related Stories

MOST POPULAR7 Ways to Design Your Kitchen to Help You Lose Weight
In his new book, Slim by Design, eating-behavior expert Brian Wansink shows us how to get our kitchens working better
Full Story
LIVING ROOMS8 Living Room Layouts for All Tastes
Go formal or as playful as you please. One of these furniture layouts for the living room is sure to suit your style
Full Story
BATHROOM WORKBOOKStandard Fixture Dimensions and Measurements for a Primary Bath
Create a luxe bathroom that functions well with these key measurements and layout tips
Full Story
DECORATING GUIDESDecorate With Intention: Helping Your TV Blend In
Somewhere between hiding the tube in a cabinet and letting it rule the room are these 11 creative solutions
Full Story
BEFORE AND AFTERSMore Room, Please: 5 Spectacularly Converted Garages
Design — and the desire for more space — turns humble garages into gracious living rooms
Full Story
UNIVERSAL DESIGNMy Houzz: Universal Design Helps an 8-Year-Old Feel at Home
An innovative sensory room, wide doors and hallways, and other thoughtful design moves make this Canadian home work for the whole family
Full Story
LIVING ROOMSCurtains, Please: See Our Contest Winner's Finished Dream Living Room
Check out the gorgeously designed and furnished new space now that the paint is dry and all the pieces are in place
Full Story
LIVING ROOMSA Living Room Miracle With $1,000 and a Little Help From Houzzers
Frustrated with competing focal points, Kimberlee Dray took her dilemma to the people and got her problem solved
Full Story
BATHROOM DESIGNUpload of the Day: A Mini Fridge in the Master Bathroom? Yes, Please!
Talk about convenience. Better yet, get it yourself after being inspired by this Texas bath
Full Story











Sujafr
pricklypearcactus
Related Professionals
Garden Acres Interior Designers & Decorators · Linton Hall Interior Designers & Decorators · View Park-Windsor Hills Interior Designers & Decorators · Westbury Interior Designers & Decorators · Los Angeles Furniture & Accessories · Woodstock Furniture & Accessories · Farmington Furniture & Accessories · Mundelein Furniture & Accessories · Nixa Furniture & Accessories · Carson Furniture & Accessories · Immokalee Custom Artists · Pico Rivera Custom Artists · Sarasota Lighting · Oklahoma City Window Treatments · Placerville Window Treatmentsmiffy13Original Author
erinsean
miffy13Original Author
jakabedy
dakota01
miffy13Original Author
geokid
miffy13Original Author
camlan
les917
busybee3
erinsean
Annie Deighnaugh