Trim - Evolving Tastes
oldbat2be
10 years ago
Related Stories
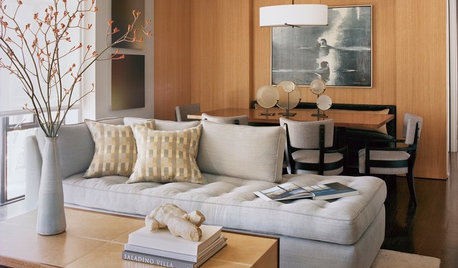
DECORATING STYLESWhen Your Style Evolves: Key Pieces for New Looks
Whether you're tired of traditional or meandering from modern, we help you make the decor transition smoothly
Full Story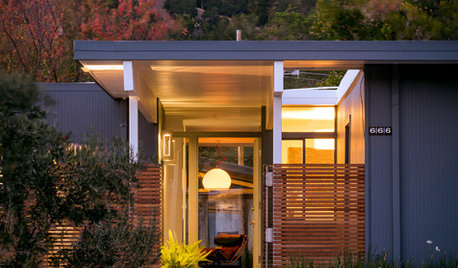
MIDCENTURY HOMESHouzz Tour: A Marinwood Eichler Evolves
Taking artistic license with an iconic style, a designer updates his 1950s home to suit his family's tastes
Full Story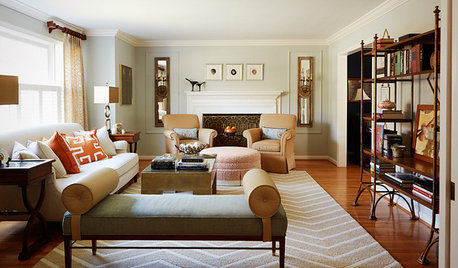
LIVING ROOMSRoom of the Day: Editing and Evolving in Philadelphia
With just the best pieces and a new transitional style, this living room suits its owners’ tastes today
Full Story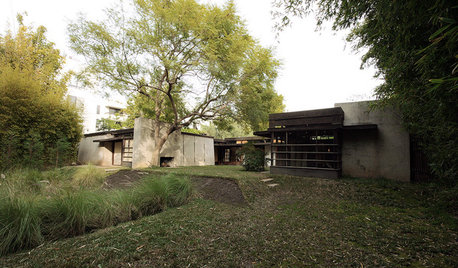
GREAT DESIGNERSDesign Icons: Rudolph M. Schindler, Evolving Architect-Artist
Breaking ground with collective dwellings and indoor-outdoor living, Schindler had a distinctive style that influenced architects to come
Full Story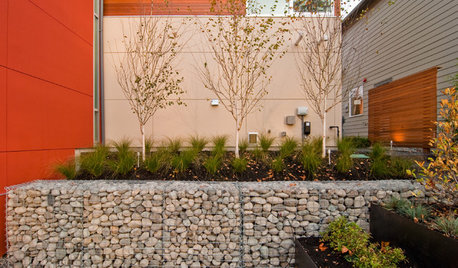
LANDSCAPE DESIGNGarden Walls: Gabion Evolves From Functional to Fabulous
The permeable rock-, concrete- or glass-filled steel cages are showing up as retaining walls, planters, benches and more
Full Story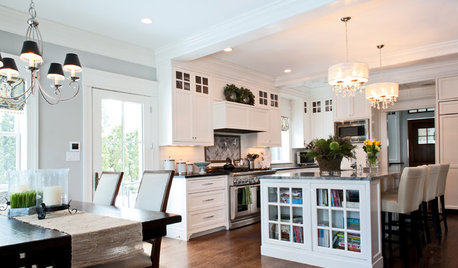
HOUZZ TOURSMy Houzz: Goodwill and Good Taste in a Grand Colonial
Welcoming the community for charity fundraisers and more, this Massachusetts home radiates graciousness
Full Story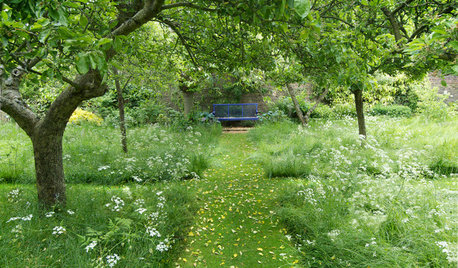
GROUND COVERSGive Your Lawn a Taste of the Wild
Consider the joys of an irregularly trimmed meadow lawn: It’s ecofriendly, visually interesting and still good for romping
Full Story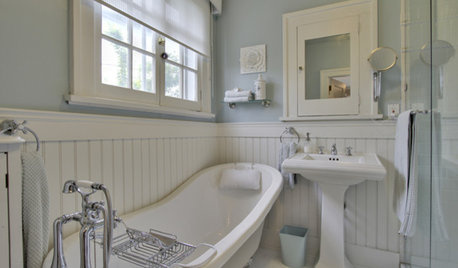
REMODELING GUIDESRenovation Detail: Beadboard Wainscoting
Tastefully protecting your walls from knocks and splashes, beadboard wainscoting is an eye-pleasing design element as well
Full Story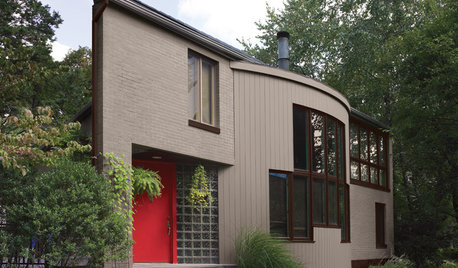
EXTERIOR COLORExterior Color of the Week: Tasteful Taupe
When you want to skip the peachy beiges and ubiquitous creams, consider this rich cool brown neutral instead
Full Story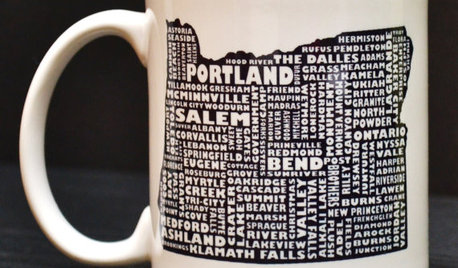
PRODUCT PICKSGuest Picks: Mugs to Suit Every Taste
Winter means hot drinks, and everyone knows that a hot drink tastes better in the right mug
Full StoryMore Discussions








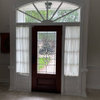


oldbat2beOriginal Author
tibbrix
Related Professionals
Clinton Township Interior Designers & Decorators · Westbury Interior Designers & Decorators · Des Moines Furniture & Accessories · Peachtree City Furniture & Accessories · San Diego Furniture & Accessories · Fair Lawn Furniture & Accessories · Hilton Head Island Furniture & Accessories · Rogers Furniture & Accessories · Tucker Furniture & Accessories · Batavia Lighting · Centreville Lighting · La Jolla Lighting · East Setauket Window Treatments · Rockford Window Treatments · San Jose Window Treatmentskswl2
Holly- Kay
deegw
tibbrix
crl_
awm03
awm03
tibbrix
barb5
kswl2
chispa
blfenton
blfenton
patty_cakes
chloenkitty
jrueter
oldbat2beOriginal Author
Gooster
patty_cakes
camlan
oldbat2beOriginal Author
romy718
mtnrdredux_gw
raee_gw zone 5b-6a Ohio
oldbat2beOriginal Author
powermuffin
oldbat2beOriginal Author
lazy_gardens
motherof3sons