Anyone help me - How high to hang Medicine Cabinet?
ladyamity
16 years ago
Featured Answer
Sort by:Oldest
Comments (8)
kim2007
16 years agooceanna
16 years agoRelated Professionals
Lake Elsinore Interior Designers & Decorators · Cartersville Furniture & Accessories · Port Charlotte Furniture & Accessories · Reno Furniture & Accessories · St. Louis Furniture & Accessories · Surprise Furniture & Accessories · Kansas City Furniture & Accessories · Nixa Furniture & Accessories · Kingsburg Furniture & Accessories · Paradise Custom Artists · Cahokia Lighting · Warwick Lighting · Channahon Lighting · Clinton Window Treatments · Ojus Window Treatmentsannie1971
16 years agomqmoi
16 years agoladyamity
16 years agomclarke
16 years agoannie1971
16 years ago
Related Stories

DECORATING GUIDESThe Cure for Houzz Envy: Family Room Touches Anyone Can Do
Easy and cheap fixes that will help your space look more polished and be more comfortable
Full Story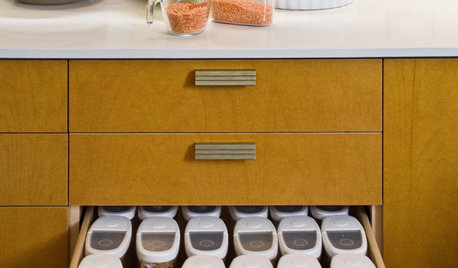
KITCHEN DESIGN6 Clever Kitchen Storage Ideas Anyone Can Use
No pantry, small kitchen, cabinet shortage ... whatever your storage or organizing dilemma, one of these ideas can help
Full Story
LAUNDRY ROOMSThe Cure for Houzz Envy: Laundry Room Touches Anyone Can Do
Make fluffing and folding more enjoyable by borrowing these ideas from beautifully designed laundry rooms
Full Story
KITCHEN DESIGNThe Cure for Houzz Envy: Kitchen Touches Anyone Can Do
Take your kitchen up a notch even if it will never reach top-of-the-line, with these cheap and easy decorating ideas
Full Story
MUDROOMSThe Cure for Houzz Envy: Mudroom Touches Anyone Can Do
Make a utilitarian mudroom snazzier and better organized with these cheap and easy ideas
Full Story
BEDROOMSThe Cure for Houzz Envy: Master Bedroom Touches Anyone Can Do
Make your bedroom a serene dream with easy moves that won’t give your bank account nightmares
Full Story
BUDGET DECORATINGThe Cure for Houzz Envy: Living Room Touches Anyone Can Do
Spiff up your living room with very little effort or expense, using ideas borrowed from covetable ones
Full Story
CLOSETSThe Cure for Houzz Envy: Closet Touches Anyone Can Do
These easy and inexpensive moves for more space and better organization are right in fashion
Full Story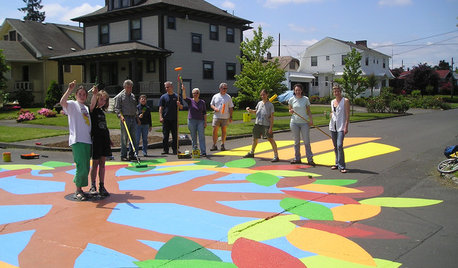
COMMUNITYCommunity Building Just About Anyone Can Do
Strengthen neighborhoods and pride of place by setting up more public spaces — even small, temporary ones can make a big difference
Full Story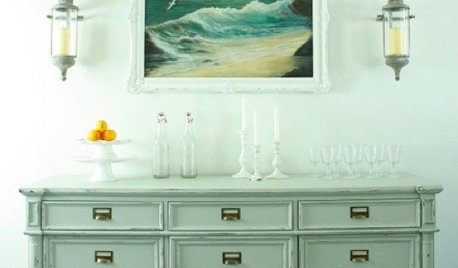
DECORATING GUIDESThe Cure for Houzz Envy: Dining Room Touches Anyone Can Do
Get a decorator-style dining room on the cheap with inexpensive artwork, secondhand furniture and thoughtful accessories
Full StoryMore Discussions






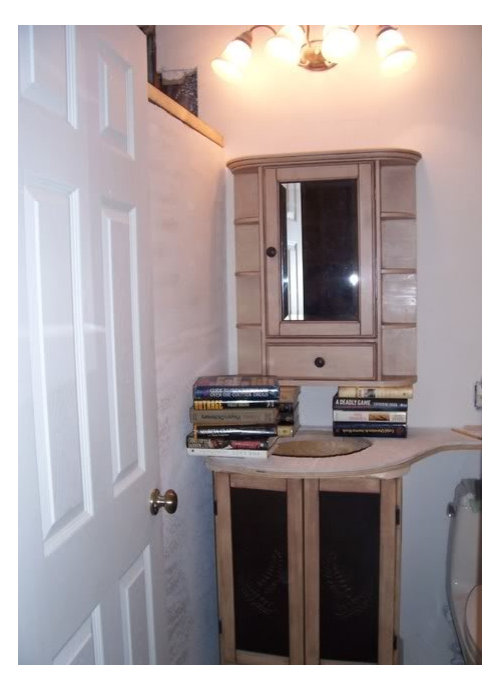
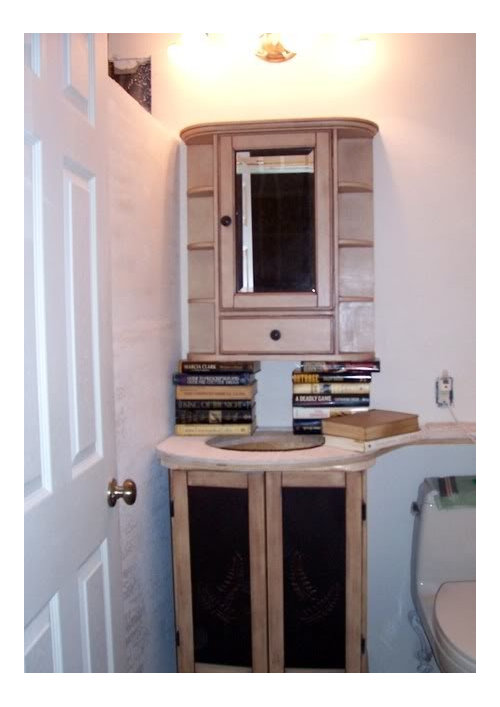
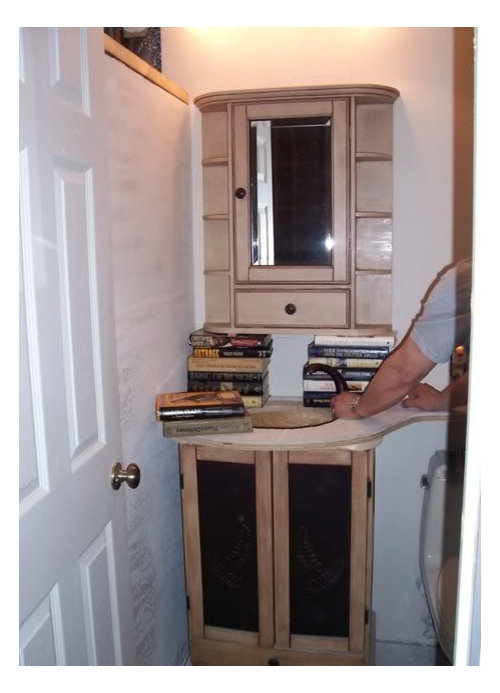




ladyamityOriginal Author