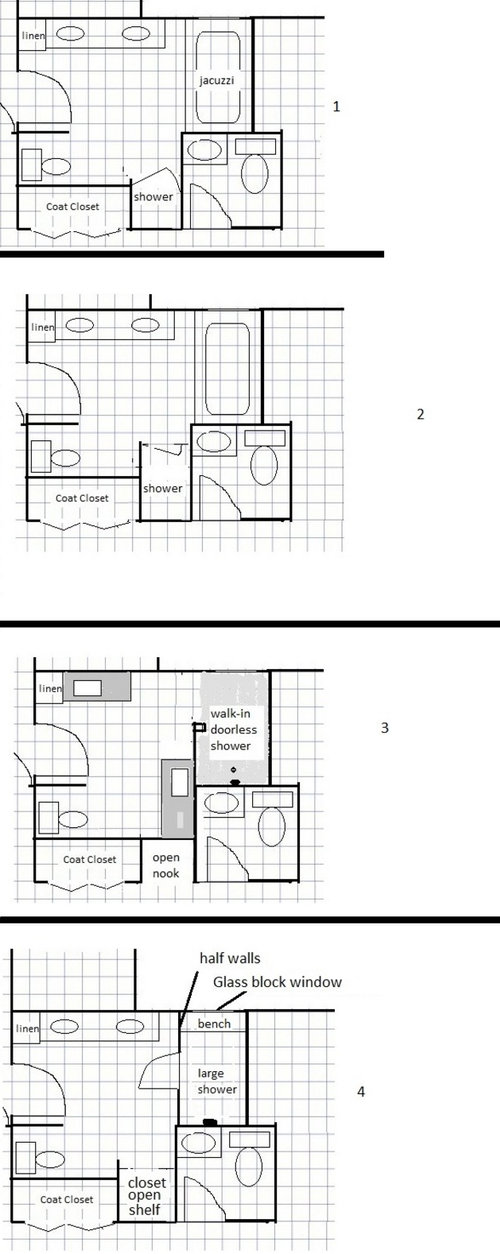3 bath options-please help
hilltop_gw
11 years ago
Related Stories

WORKING WITH PROS3 Reasons You Might Want a Designer's Help
See how a designer can turn your decorating and remodeling visions into reality, and how to collaborate best for a positive experience
Full Story
BATHROOM DESIGNKey Measurements to Help You Design a Powder Room
Clearances, codes and coordination are critical in small spaces such as a powder room. Here’s what you should know
Full Story
BATHROOM DESIGNUpload of the Day: A Mini Fridge in the Master Bathroom? Yes, Please!
Talk about convenience. Better yet, get it yourself after being inspired by this Texas bath
Full Story
DECORATING GUIDESDownsizing Help: Color and Scale Ideas for Comfy Compact Spaces
White walls and bitsy furniture aren’t your only options for tight spaces. Let’s revisit some decorating ‘rules’
Full Story
BATHROOM WORKBOOKStandard Fixture Dimensions and Measurements for a Primary Bath
Create a luxe bathroom that functions well with these key measurements and layout tips
Full Story
HOME OFFICESQuiet, Please! How to Cut Noise Pollution at Home
Leaf blowers, trucks or noisy neighbors driving you berserk? These sound-reduction strategies can help you hush things up
Full Story
GARDENING GUIDESGreat Design Plant: Ceanothus Pleases With Nectar and Fragrant Blooms
West Coast natives: The blue flowers of drought-tolerant ceanothus draw the eye and help support local wildlife too
Full Story
UNIVERSAL DESIGNMy Houzz: Universal Design Helps an 8-Year-Old Feel at Home
An innovative sensory room, wide doors and hallways, and other thoughtful design moves make this Canadian home work for the whole family
Full Story
EXTERIORSHelp! What Color Should I Paint My House Exterior?
Real homeowners get real help in choosing paint palettes. Bonus: 3 tips for everyone on picking exterior colors
Full Story
COLORPick-a-Paint Help: How to Quit Procrastinating on Color Choice
If you're up to your ears in paint chips but no further to pinning down a hue, our new 3-part series is for you
Full Story











Vertise
juliekcmo
Related Professionals
Garden City Interior Designers & Decorators · Hagerstown Interior Designers & Decorators · Carlsbad Furniture & Accessories · Evanston Furniture & Accessories · Paramus Furniture & Accessories · Racine Furniture & Accessories · San Francisco Furniture & Accessories · Carlsbad Furniture & Accessories · Short Hills Furniture & Accessories · Jefferson Valley-Yorktown Lighting · South Miami Lighting · Oklahoma City Window Treatments · Patchogue Window Treatments · Rockville Window Treatments · The Woodlands Window TreatmentsFun2BHere
geokid
SaraKat
LuAnn_in_PA
sas95
Annie Deighnaugh
Debbie Laird
rosie
geokid
hilltop_gwOriginal Author
maddielee
bronwynsmom
Annie Deighnaugh