Forcing A Walkout on a Flat lot
MrTesseract
10 years ago
Related Stories

HOUSEPLANTSHow to Force Amaryllis Bulbs Indoors
Enjoy vibrant red blossoms even as gardens turn snowy white, by teaching this hardy repeat performer to ignore the calendar
Full Story
MORE ROOMS5 Ways to Decorate Around a Flat-Screen TV
Color, Placement and Accessories Help that Big Black Screen Blend In
Full Story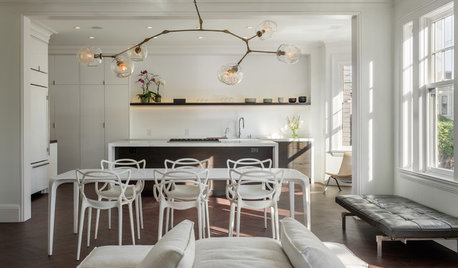
CONTEMPORARY HOMESHouzz Tours: Parisian Modern Style for a San Francisco Flat
Classic European architecture mixes with modern furnishings in a newly open Edwardian home
Full Story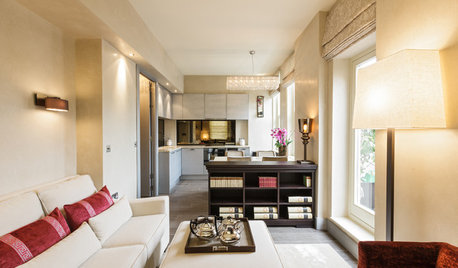
CONTEMPORARY STYLEHouzz Tour: Sophistication and Style in a Compact London Flat
A dysfunctional Victorian-era apartment gets a glamorous update that reconfigures rooms and adds visual interest
Full Story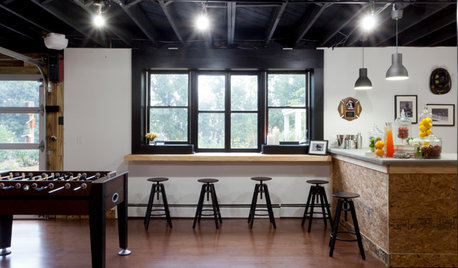
BASEMENTSBasement of the Week: Newly Finished and Open to the Outdoors
Relaxing, working, playing ... a New Jersey family can pick their pastime in this industrial-style walk-out leading to a new patio
Full Story
LANDSCAPE DESIGN11 Design Solutions for Sloping Backyards
Hit the garden slopes running with these bright ideas for terraces, zones, paths and more
Full Story
ARCHITECTUREHow to Artfully Build a House on a Hillside
Let your site's slope inspire your home's design, rather than fight it
Full Story
LIFE12 Tips for Happily Combining Households
Joining forces may seem easy compared to merging all your stuff under one roof. These pointers can help you keep the peace
Full Story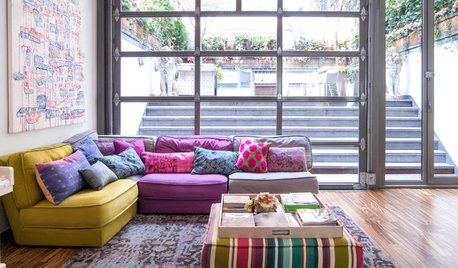
ECLECTIC HOMESMy Houzz: A Basketball Court, a Rooftop Kitchen and More in Manhattan
This 5-story tour de force by the stars of ‘9 by Design’ puts the focus on family, work and fun
Full Story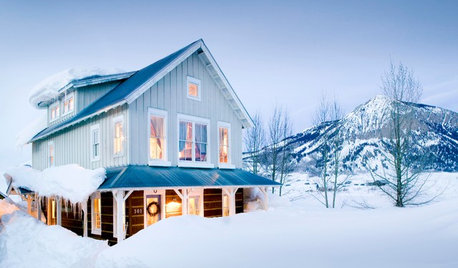
LIFEHard Winter? 9 Ways to Battle Cabin Fever
We know a lot of you are trapped where it just won’t stop snowing. Here are some ways to survive
Full StoryMore Discussions











redcurls
juliekcmo
Related Professionals
Sweetwater Interior Designers & Decorators · Carlsbad Furniture & Accessories · Dallas Furniture & Accessories · Franklin Furniture & Accessories · Medford Furniture & Accessories · Reston Furniture & Accessories · Alpharetta Furniture & Accessories · Chino Hills Furniture & Accessories · Fort Carson Furniture & Accessories · La Mirada Furniture & Accessories · Riverton Furniture & Accessories · North Bellmore Furniture & Accessories · Orcutt Lighting · Salt Lake City Window Treatments · La Jolla Window Treatmentsarcy_gw
camlan
teacats
joaniepoanie
kswl2
luckygal
annkh_nd
MrTesseractOriginal Author
GreenDesigns
MrTesseractOriginal Author
DreamingoftheUP
Baroo2u
Annie Deighnaugh
allison0704
annkh_nd
MrTesseractOriginal Author
camlan
MrTesseractOriginal Author
live_wire_oak
kswl2
madeyna
allison0704
annkh_nd
kswl2
MrTesseractOriginal Author