Faux wainscotting
madaboutkitchens_gw
15 years ago
Related Stories
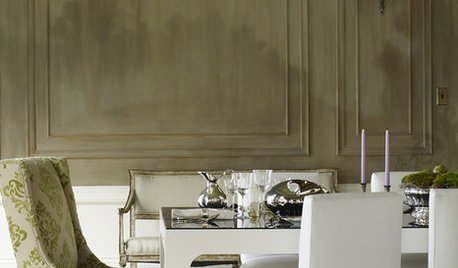
DECORATING GUIDESGive Your Walls an Architectural Dimension
Make a room special with the texture of wainscoting, panels, shiplap and more
Full Story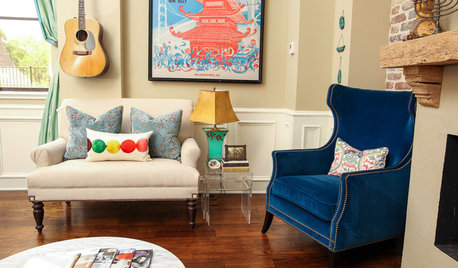
LIVING ROOMSRoom of the Day: Colorful Living Room Hums With New Energy
A Broadway poster inspires the makeover of a much-redecorated space, this time with vibrant new upholstery and a faux fireplace
Full Story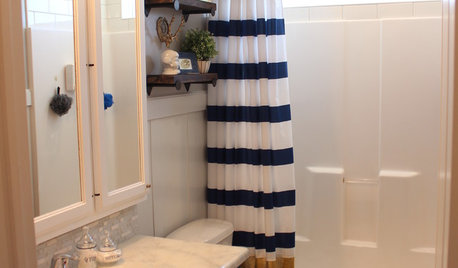
MOST POPULARShe’s Baaack! See a Savvy DIYer’s Dramatic $400 Bathroom Makeover
You’ve already seen her dramatic laundry room makeover. Now check out super budget remodeler Ronda Batchelor’s stunning bathroom update
Full Story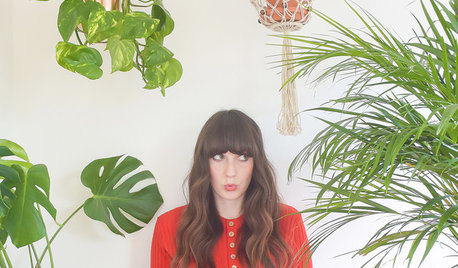
DECORATING GUIDESWorld of Design: Decorating Ideas From 10 Renters Around the Globe
Even if you don’t own your home, you can live beautifully. Browse these ideas from international tenants who’ve made their spaces special
Full Story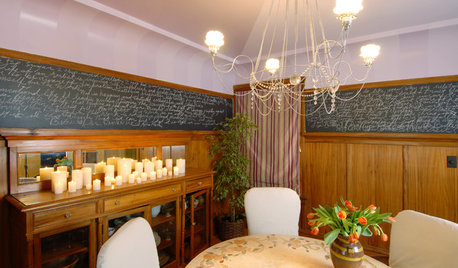
DECORATING GUIDESHow to Create a Great Dining Room Wall
Shelves, candles, stonework, wallpaper and chalkboard paint make dramatic backdrops for feasts
Full Story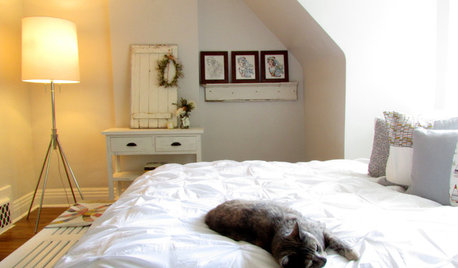
HOUZZ TOURSMy Houzz: Youthful Freshness for a Traditional Toronto Home
Modern and handmade touches help antiques and traditional architecture lighten up in a hundred-year-old Canadian house
Full Story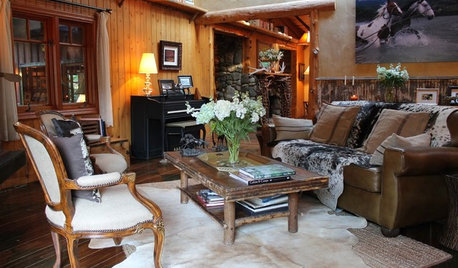
HOUZZ TOURSMy Houzz: Happy Trails at a Rustic Canyon Lodge
This warm ranch hideaway, complete with horses, dogs, cowhides and natural materials aplenty, is a delight for the senses
Full Story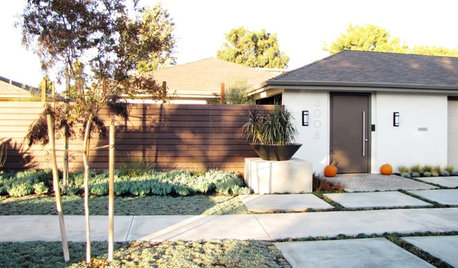
ARCHITECTUREPersonal Spaces: 10 Cool Updated Ranch Houses
Looking to bring your ranch-style home into the 21st century? Get inspired by what these homeowners have done
Full Story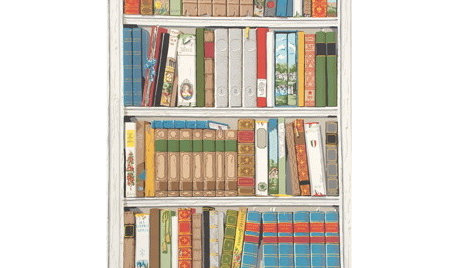
DECORATING GUIDESRooms Take a Page from Book Wallpaper
Turn your walls into well-read companions even without a library, using the novel design idea of book wallpaper
Full Story





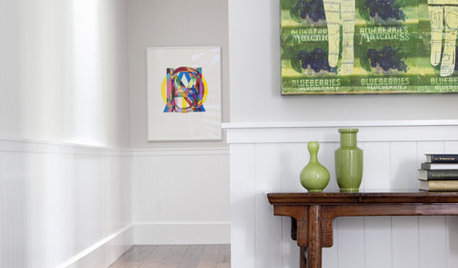

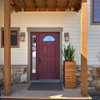


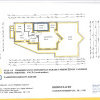
arleneb
dilly_dally
Related Professionals
Aspen Hill Interior Designers & Decorators · Fountain Hills Interior Designers & Decorators · Huntersville Furniture & Accessories · Madison Furniture & Accessories · Walnut Creek Furniture & Accessories · Atlantic Beach Furniture & Accessories · Davidson Furniture & Accessories · Detroit Furniture & Accessories · Kansas City Furniture & Accessories · Temple Terrace Furniture & Accessories · Palmetto Bay Furniture & Accessories · Southchase Custom Artists · Lancaster Lighting · Feasterville Trevose Window Treatments · Gadsden Window Treatmentsoceanna
mclarke
alisande
trielders
jjam
dainaadele
mclarke
jesemy
2ajsmama
dilly_dally
Robbi D.
artlover13060
oceangirlme
timber.j
amck2
dainaadele
madaboutkitchens_gwOriginal Author
november
timber.j
gldnfan
lilbit77
calispec