like to change exterior of 70s house - ideas?
kiki_thinking
10 years ago
Related Stories

TRANSITIONAL HOMESHouzz Tour: Change of Heart Prompts Change of House
They were set for a New England look, but a weekend in the California wine country changed everything
Full Story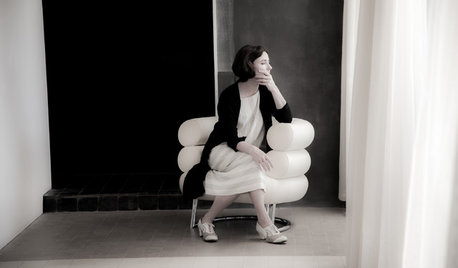
GREAT DESIGNERSThe Controversial House ‘That Changed the Way We Live’
A rivalry with Le Corbusier nearly ruined Irish designer Eileen Gray’s career, but 2 new films celebrate her as ‘the mother of modernism’
Full Story
RANCH HOMESHouzz Tour: Ranch House Changes Yield Big Results
An architect helps homeowners add features, including a new kitchen, that make their Minnesota home feel just right
Full Story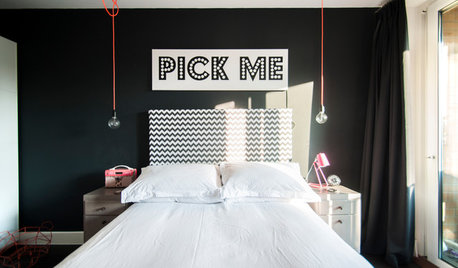
LIGHTINGChange Up Your Bedroom’s Look With Pendant Lamps
When table lamps seem snoozy or you want to save space, bedside pendant lights are a bright idea
Full Story
HOUZZ TOURSHouzz Tour: Major Changes Open Up a Seattle Waterfront Home
Taken down to the shell, this Tudor-Craftsman blend now maximizes island views, flow and outdoor connections
Full Story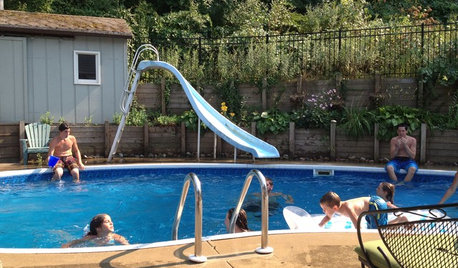
LIFEHow to Make Your House a Haven Without Changing a Thing
Hung up on 'perfect' aesthetics? You may be missing out on what gives a home real meaning
Full Story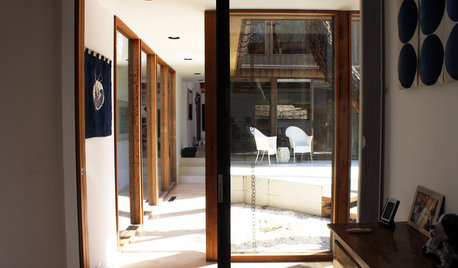
CONTEMPORARY HOMESHouzz Tour: An Updated '70s Home Puts Art on Show
Contemporary artworks and fresh finishes take the spotlight in a North Carolina home
Full Story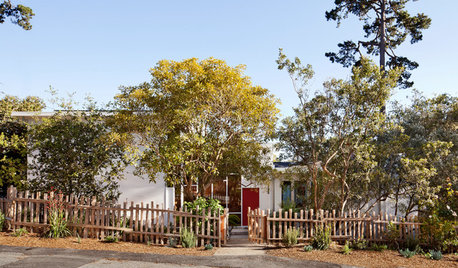
MIDCENTURY HOMESHouzz Tour: Small Changes Earn a Top Green Rating
Remodeling for energy efficiency and sustainability within a quaint town's codes wins LEED platinum certification for a midcentury home
Full Story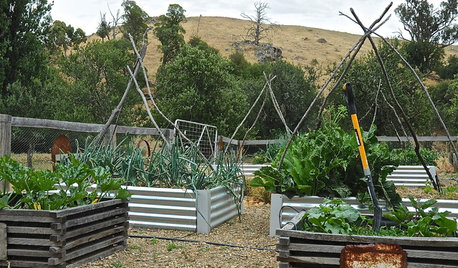
FARM YOUR YARD9 Ways to Change Up Your Vegetable Garden for the Coming Season
Try something new for edible plantings that are more productive than ever
Full Story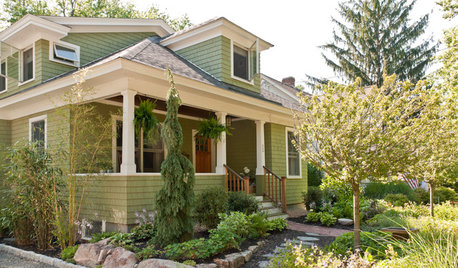
TRADITIONAL ARCHITECTUREHow to Research Your Home's History
Learn what your house looked like in a previous life to make updates that fit — or just for fun
Full StorySponsored
Central Ohio's Trusted Home Remodeler Specializing in Kitchens & Baths
More Discussions








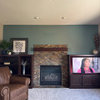


gr8daygw
tibbrix
Related Professionals
Cusseta Interior Designers & Decorators · Garden City Interior Designers & Decorators · Tahoe City Interior Designers & Decorators · Milwaukee Furniture & Accessories · Shakopee Furniture & Accessories · Fargo Furniture & Accessories · Fountainebleau Furniture & Accessories · Urbandale Furniture & Accessories · Jacinto City Furniture & Accessories · Del City Window Treatments · East Setauket Window Treatments · Mesa Window Treatments · Northbrook Window Treatments · Richardson Window Treatments · Grosse Ile Window Treatmentsjoaniepoanie
kiki_thinkingOriginal Author
User
Gracie
tibbrix
suero
tibbrix
awm03
tibbrix
awm03
tibbrix
awm03
tibbrix
tibbrix
awm03
andee_gw
tibbrix
awm03
tibbrix
tibbrix
User
azpedsrn
peony4
awm03
peony4
lyfia
tibbrix
tibbrix
kiki_thinkingOriginal Author
tibbrix
mary52zn8tx
awm03
edeevee
housefairy
arcy_gw
jterrilynn
teacats
awm03
teacats
jterrilynn
teacats
awm03
awm03
User
jterrilynn
awm03
kiki_thinkingOriginal Author
daisyinga