Do you think windows without casing look cheap and unfinished?
Sorry if this is long, I just feel like I have to explain it all for it to make sense.
We are trying to figure out exactly what we want in a new build and have moved on to this house plan which is much more formal and "european" looking than we were looking for. We love the floorplan though and while formal, the exterior is pretty.
I have been exploring different ways to lessen the formal look and give the exterior more of a cottage-y cabin sort of style. One idea is to use less stone and more board and batten siding. Maybe a painted white exterior with stained wood posts, front door, and garage doors. Here are a few inspiration photos for that look:
Initially I thought I might remove all the arches over the garage doors and the one arched windows. Previously, I associated arched windows with cheap builder palladian windows from the 1990's or whenever, but the arches have grown on me. I started looked at arched windows on houzz and I really think I want to keep them, maybe even add a few more.
However, when I see an interior of an arched window with casing or trim, it really looks formal. I don't want formal. Our furniture is simple, somewhat rustic, maybe transitional. I don't want fussy trim. I like simple, beefy (like 1x6 or larger) baseboards. I don't think the arched window casing will work. The alternative would be to not case them, and that for sure works in a Tudor or Spanish style home...not sure it will look alright here.
Our current tract house has un-cased windows, just the drywall and I hate it! I'm slowly working on casing all of them because it looks so cheap and unfinished. But maybe that's because we also have cheap vinyl windows and ugly, cheap, fake wood trim elsewhere. In the new house we would like to go with fiberglass windows and those can have a stained wood interior, or painted wood.
Here are some pretty un-cased windows off houzz:
I'm pretty sure all of those homes have nice windows and I'm not sure if we will have as nice of ones. As mentioned, fiberglass may be our first choice but due to budget maybe we will have to consider nice vinyl.
Also, not all of the windows will be arched. If we were to have un-cased arched windows should we treat the regular windows the same? Do you think the un-cased arched window will look too old world European style, or mjust cheap? Any suggestions on how to handle the arches? Thanks!
Comments (36)
Fori
11 years agolast modified: 9 years agoUncased windows look great when they're done correctly and in a house with the appropriate style.
Think chunky stucco like a Mediterranean or early California house. Anything that can have a barrel tile roof. :)
Or super sleek sharp cornered modern. Or 1950s picture windows where you are only supposed to notice the outdoors.
Not sure about your house. But it doesn't have to look cheap.
(But hey--you know how to do it now so you could consider adding it later!)
Related Professionals
Clinton Township Interior Designers & Decorators · Garden Acres Interior Designers & Decorators · Suisun City Interior Designers & Decorators · Easton Furniture & Accessories · Potomac Furniture & Accessories · Rock Hill Furniture & Accessories · Ives Estates Furniture & Accessories · Miami Beach Furniture & Accessories · Nixa Furniture & Accessories · New Bedford Custom Artists · Paradise Custom Artists · Miami Lighting · Hanover Park Window Treatments · Rockville Window Treatments · Tennessee Window Treatmentsbronwynsmom
11 years agolast modified: 9 years agoMy dear, if you want to change the architectural vocabulary of the house you have chosen, and unless you have some background in architectural design, I would strongly suggest that you spring for a consult with an architect to make sure that you don't accidentally make choices that are what we in the trades call "architecturally illiterate."
Now, don't feel insulted by that - just like a new language, it's complex, and not easy to master.
You will make back his or her fee many times over when it comes time to sell your house if its design is coherent and visually satisfying. I know it's tempting to throw everything that appeals to you into your new build, but as you've heard over and over on this forum, educated editing is key, and this is not the best place to experiment!
sloyder
11 years agolast modified: 9 years agowoud probably go with the darker windows, rather than a stark white.
olivesmom
Original Author11 years agolast modified: 9 years agoLive_wire: I know you don't care for any of the exterior arches, but I really think that removing the arches over the garage doors would result in a horizontal line that looks heavy and squat. I suppose you might argue that the issue is the attached three car garage itself, but we want a three car garage and I don't mind the way it looks attached to this house.
So if we keep the arches over the garage then they tie in to the slight arch of the posts and the one arched window. Maybe casing them is the way to go, even to me windows without casing seem like a cheap builder decision. However, the pictures I posted look nice so I was wondering if there was a way to do do something similar and have it look appropriate and not out of place.
Also, as I sit here and look at my cheap un-cased window the drywall return (or whatever you call it) is roughly 4" deep. Some of the inspiration photos appear to have a similar drywall depth. Maybe it's a regional thing- that is, the drywall window return because I know I've seen photos of other uncased windows and they aren't as deep.
Bronwynsmom: I'd prefer to figure out what I want without an architect, at least for now. We will consult the design firm that owns the plan to make some changes and maybe get their feedback on style, materials, etc. But for now I'd like to brainstorm on my own and hopefully receive feedback here on GW.
olivesmom
Original Author11 years agolast modified: 9 years agoolivesmom
Original Author11 years agolast modified: 9 years agoannzgw
11 years agolast modified: 9 years agoMy first thought was the same as bronwynsmom. Why would you choose a house with that architecture, then try to turn it into something it's not? Chose a plan that has the exterior design you want, then worry about what to do with the windows on the interior.
What makes the inspiration windows work are the windows themselves, plus the interior architecture. I did noticed that most of those windows have sills.Definitely hire an architect if you love a certain floorplan but desire a different exterior.
judithn
11 years agolast modified: 9 years agoWindows were trimmed originally to cover gaps between the window frame and the wall. Carpentry methods were different in the old days and this gap was often unavoidable. So besides being beautiful, trim was needed for a finished look.
Today's construction methods are different and builders don't need to trim corners to cover gaps. In my house the builders used a corner bead where the window and the wall meet, this is a 90 degree metal piece (which is a PITA when your brand new house starts settling and the 'dimples' in the metal start popping out of your walls, but that's a different problem than the OP's).
However, I like trim. But in our house, where I used long drapes with setbacks that covered the edges of the windows, I skipped trim. In rooms where I used shades or valances where the windows edges were always visible, I used trim. I didn't see the point of paying for trim where it wasn't going to be seen.
I think even the rustic type house styles you seem to like would have had windows trimmed out inside. It might only have been with simple 1x3 boards instead of fancy ogee mouldings, but there would have been something.
The only houses I've seen where window trim has been completely absent, and correctly so, are the stripped down modernist houses. Many of them don't even have baseboards, just a quarter inch gap where the wall sort of floats above the floor. It is considered a sign of craftsmanship because there's no way to conceal flaws and gaps.
I think the house you're looking at is really lovely. I like the inspiration houses with the vertical siding as well.
My only tip and personal preference is that (this may be an issue for resale) I dislike when the exterior of a house and the interior don't flow. This doesn't mean they have to be 100% the same, but I do like linkages in style, color, form, etc.
In the end, you need to do what suits you. I would use the resources available through the builder and see how far you get before paying a penny to an outside consultant.
Is there a model house in this neighborhood? Maybe you can walk through and take pictures. You'll get lots of quality input from the "Board Members" if you have pix.
cyn427 (z. 7, N. VA)
11 years agolast modified: 9 years agoI agree with Bronwyn's mom. If you are planning to buy a pre-made plan and then change it as much as you seem to be saying you want to, I would keep looking at plans. There are so many muddled houses around these days. The plan you picked is quite pretty as is. An architect could help you hold onto the floor plan you like while giving you a cohesive exterior that you like as well. The design firm may not really care about that and may not really listen to you or take the time to get it right the way an architect would.
caminnc
11 years agolast modified: 9 years agoI totally agree with bronwynsmom!
I love the Mediterranean corners. Some are more rounded than others and it would depend on which look you like the best.
Beautiful pics Olivesmom, which come off a little more American Urban to me at least.
I would get some help from an architect for sure! It will assure you a very happy ending.
This post was edited by caminnc on Tue, Mar 12, 13 at 6:16
olivesmom
Original Author11 years agolast modified: 9 years agoWe will be building on several wooded acres so privacy isn't really an issue. Other than the bathrooms and bedrooms, I may not put window coverings up (maybe, I don't know).
I saw something about a micro bullnose and I think I prefer that to the full bullnose we have on our current windows.
Does anyone know price-wise how much that flexible casing stuff is, maybe compared to wood casing? And does it come in simple profiles?
olivesmom
Original Author11 years agolast modified: 9 years agoAnnz: it's the floorplan that I really like and frankly, the architecture of the house isn't so deeply tied into the home anyway. It has that phony sort of European look, and to change the exterior slightly seems to me like it might not be that hard to do. I actually think the house is nice looking as is, it's just too formal for us...both inside and out. If we can make it a little more rustic and simple then I think it will work.
I do not want a muddled house, but I also don't want to spend thousands on an architect designed home.
palimpsest
11 years agolast modified: 9 years agoThe way to deformalize a traditional or transitional house is to use plain flat casings with a very simple rounded edge.
The other thing about no casings around openings is that it becomes difficult to know where to start and stop paint colors. This may not present much of a problem around windows, but it can present some complications around large un-cased openings between rooms. The color from one room will intrude into the color of another room at least in the uncased jamb area between rooms and a decision has to be made in which direction this is less objectionable.
A client of mine did bullnose large openings between the front hall and the LR and DR. Each was a different color and it was determined to run the hall color on the jam but with the bullnose there was still not a great stopping point. The painter wrapped it around the edge and cut an edge, but since they were eyebrow arches I felt like the edge wavered slightly. He did much better than I would have but it was visible.
The original trimless-modernist vocabulary was actually very expensive and hard to achieve because all the transitions needed to be perfect.
It has become relatively easy and common to do a trimless window, but the joint is just buried close to the window itself. It often isn't that neat at close inspection, it's just not easy to see. But early modernist houses also had trimless or minimal trim door openings (with hinged doors in them, I mean) and this was a very expensive detail that was dropped except in custom builds.
So I think it can look "cheap" if there are casings where it is easier to put casings and there are no casing where it is cheaper and easier to leave them off. It's the inconsistency that becomes cheap. It really depends on how it is handled overall.
olivesmom
Original Author11 years agolast modified: 9 years agoStop, hold the presses! The most amazing GW'er!, Nicke360, worked on the house plan and was able to create axactly the look I was after and I think it looks wonderful!
So I think I'll ditch the whole arched window thing, but I certainly appreciate all the feedback I received. I probably wouldn't be happy with a trimless window anyhow (after despising my current drywalled windows) plus the expense of the arches would likely have been a problem.
Here is a link that might be useful: The BAH thread on this
cyn427 (z. 7, N. VA)
11 years agolast modified: 9 years agoWhen you are spending hundreds of thousands of dollars to build a house, it really seems to me that it is penny-wise, pound-foolish to try to save several thousands to avoid "an architect designed home." I am not sure why that is a bad thing in your eyes, but the old saw that you get what you pay for is often true. If you can afford it, using an architect can actually save you in the long run. Perhaps you and/or your DH have a background or training in the field and just don't really need help.
Promise I won't weigh in again here-I would just hate to see you coming back in a few months or a year asking how to fix mistakes or create a cohesive look for your new home. I hope you get exactly the house you want!
Fori
11 years agolast modified: 9 years agoMaybe it's the sketch, but...is that a stable? Don't paint it red!
bronwynsmom
11 years agolast modified: 9 years agoI'm afraid you should look critically at that sketch.
Certainly it was kind of Nicke360 to take a run at it for you.But that elevation is not reflective of an identical interior plan to your original photograph.
The roofline of the gable on the left is lowered, and the right is raised; the compound mass on the right is gone and the fronts no longer match; the low slope on the dormers over the garage doors changes the interior look and feel of the dormers, the bump-out at the side of the garage is gone, and the roof on the main part of the house now looks massive.
It's more post-modern than cottage or country, and has very little dimension. It looks more like a simple model than a fully realized design.
razamatazzy
11 years agolast modified: 9 years agoI really like those low slung slanted windows better. The other way was too many peaks, this looks more modern.
I like this one with dark windows:
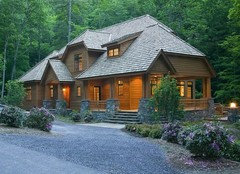
User
11 years agolast modified: 9 years agoYes, changing the outside to that degree changes the inside also. That is the biggest thing that most people who shop for "floorplans" don't get. The two are intrinsically linked. Architects have the ability to think in multi 3D at the same time. They understand how changing the inside changes the outside and vice versa. And this is why making changes to a stock floorplan can actually end up costing you a lot more money than starting from scratch. The whole home has to be re-engineered to comply with local regs, and the whole thing re-spec'd to the much different materials and layout. It doesn't "save" money to do it that way.
olivesmom
Original Author11 years agolast modified: 9 years agoYes the plan is different, but Nicke360 did so after reading my comments about issues I had with the floorplan. I mentioned wanting a staircase in or near the foyer (so an upstairs bedroom was moved) and a few other things.
It may not be everyone's cup of tea, but i think it is spot on for bringing together my inspiration houses and stock plan that had a good floorplan for us. Besides, I like how it looks, farmhous-y and cabin like. I love the shed dormers.
I have to imagine that taking this to the local mascord office, and having them tweak their floorplan, engineering and all, will still be way less than hiring an architect to design from scratch. And when I do so I'll be sure to report back to GW with the details.
And red stable, lol. I like the red version too.
Here's the inspiration for that exterior
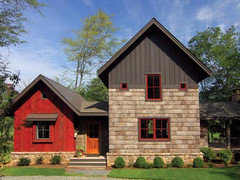
I happen to think a barn red looks nice in a woodsy setting. I like the white too, a crisp bright look, again for a woodsy setting that can be dark. Decisions, decisions ;)
This post was edited by olivesmom on Tue, Mar 12, 13 at 0:05
anele_gw
11 years agolast modified: 9 years agoI am going to be blunt here, but I would keep looking at more plans.
I have seen far too many homes that just don't look right. The first home you posted is beautiful and balanced. I can understand, however, if it isn't your style. Take it off the table, then. But, keep looking . . .
lascatx
11 years agolast modified: 9 years agoI was going to suggest that if you wanted to make the exterior feel less formal you do it with color and landscaping. Use wood for the garage doors and wood or a painted color on the front door. Possibly use another shade (lighter/darker) or a complimentary color on the shutters. Put some color in the landscaping and give the beds some depth. Ditch the pencil cypress and use a more relaxed plant for height. Consider a stamped concrete, overall brick or some brick trim for the driveway. You can really warm up the exterior. That might be all you need to feel more comfortable with the exterior.
Regarding window casing on the interior, lack of casings doesn't necessarily look cheap, and not all the windows need to have the same treatment so long as there is a rationale for the difference that makes sense. On the other hand, if you think you may not put window treatments on all the windows, casing can help the windows look more finished.
michoumonster
11 years agolast modified: 9 years agoi don't know if it is the look you are going for, but your new design reminds me a lot of the modern napa farmhouse style. if you are not yet familiar with him, do check out architect Howard Backen for more ideas.
fwiw, i am building a neo-mediterranean style house and we went with no window/door casings, no crown moldings. we like the look a lot. one thing with this no window trim style though, is that it helps if the framing of your home is 2x6, so that the windows and doors will have more depth. also helps that the drywall is done with a bullnose edge (both of these items were upcharges for us). without these two things, i think the windows might look flat.
Here is a link that might be useful: howard backen home
Oakley
11 years agolast modified: 9 years agoOlivesmom, did you do a search for "Farmhouse Plans?" It would be easier and less costly to do a farmhouse plan rather than changing the exterior without using an architect.
Here's just one example of farmhouse plans.
BTW, I love the original house you chose, and I think you can easily do cottage and rustic decorating inside.
Here is a link that might be useful: Farmhouse
tinam61
11 years agolast modified: 9 years agoI don't necessarily think no window casing looks "cheap", but it definitely looks unfinished. Granted, as mentioned, there are some style homes (modern for one) that can get away with trim.
I think trim work adds so much to a home. Casings around a window can definitely make a big difference.
tina
happyintexas
11 years agolast modified: 9 years agoIs your first house photo really all that formal? It seems charming and cozy to me.
I agree with lascatx. Color on the shutters, a wood or painted door, wood timbers, and wood carriage type garage doors would go a long way towards adding a rustic touch to the exterior.
Informal or cottage plantings would soften it further.
As far as the windows...I have uncased windows and often wish for beautifully trimmed windows. Especially since I also don't have a need for window treatments along the back of the house.
luckygal
11 years agolast modified: 9 years agoIMO no window casings looks neither cheap nor unfinished when done properly. It's just a more modern architectural detail style that many are not accustomed to. While trim work can certainly add detail to a house there are instances where it is neither necessary nor desirable. My house is a modern farmhouse style with many different architectural details and with many, many windows so too much traditional detail such as trim would not be appropriate. I have 3 walls with windows in my LR, cathedral ceiling, and plate rail shelves so that extra trim would be overly busy.
When we began to plan this house 18 years ago we decided to do bullnose edging around windows. Since our house is 2x6 construction the reveals are deep and I chose to also have wider than normal window sills. I sometimes use them as extra places to decorate and have put books or various collections on them. At one time I collected colorful glass vases which looked lovely with the sunlight shining on them. Sometimes I leave them without anything decorating them.
FWIW the bulnose edging cost more than window casings would have so cannot be considered a cost saving choice. Square corners without trim might be a cheaper alternative and probably looks unfinished.
olivesmom
Original Author11 years agolast modified: 9 years agoOh Marcolo, a monopoly house...really? I'd say this resembles the red monopoly house more than what I'm considering
I happen to like the modern farmhouse style, I get not everyone does. And I'm guessing it is the attached three car garage most of you naysayers take issue with. The thing is, we need a three car garage and I fail to see the logic behind moving to an inconvenient location in an attempt to pretend it doesn't exist.
Michou: I took a look at the Howard Bracken link and his homes are beautiful. Really perfect for a gorgeous napa location. I'm not sure how well it would translate for my rainy climate or our specific floorplan needs, but I like a lot of the elements he uses.
Oakley: I have searched for farmhouses and the problem I run into is that there aren't as many existing floorplans in the 3,500 + sq ft range, plus I'm looking for a fairly specific layout (formal dining, master on main, non-open kitchen, kids room upstairs and attached garage). Also, most farmhouse plans seem to have large porches often wrap arounds. Here in the PNW we are sunlight deprived enough, so I don't need a porch other than a small one to shelter the front door and maybe a small one to grill under off the back of the house.
The original elevation of the house is nice, but to me it looks like a nice version of many builder homes out here and it has a French country sort of look or something. I do think it's pretty but its not really "me". I prefer the fresher look of a modern farmhouse. To adapt it too our woodsy setting we will have some cabin-like and maybe even craftsman inspired details, but overall I want to keep it clean and simple.
Here are some other modern farmhouses/ modern cabins. I wonder if those in the dislike camp do not care for these either, or if it's just the house I'm considering?
bronwynsmom
11 years agolast modified: 9 years agoI think you have made up your mind, and I don't think you're in the mood to hear disagreement or advice.
Most of us who are being critical are basing their opinions on solid design principles, professional experience, and construction knowledge rather than personal preferences, and trying to keep you from making mistakes that we have seen before.
One of the most important points made is that, for the windows and doorways that you like, your framing must be beefed up at least to 2x6 (and possibly to 2x8) framing members. Be sure that you understand that, and that you figure the cost into your final decisions.
Having said that, if you are determined to go ahead without professional advice, I wish you the best of luck in getting what you want. You seem very clear, so bon voyage! We'll look forward to seeing what you decide on.
Vertise
11 years agolast modified: 9 years agoI don't think unframed means it has to be cheap looking. Make sure you understand the design and materials of your build to avoid that. Look at the builder's other homes to ensure you get a quality look that you're after.
I would guess that you know it requires a professional to make changes to a house plan and that you are not building this house yourself but are trying to figure out what exactly you like and dislike. If you can clearly provide that vision to an architect to spec you are further ahead than many. I would not trust that job to a "home builder" or contractor, however.
I particularly like the last image in your first post and wonder if those materials could be used with the existing plan that you like to resemble it. There's no harm in inquiring. I think the navy and white house does very much resemble what you've come up with. Maybe you could contact them for the plan.
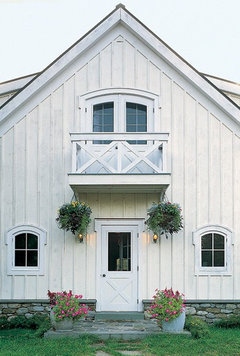
Fori
11 years agolast modified: 9 years agoLove the looks of the one with the red door and detached garage (that I'm sure you'd attach). I like all your inspirations better than the original, actually. I don't care for that look much. It's a little overdone.
To be totally fair, the one sketched up for you looks much better with materials on it. :)
If you really love the floorplan of the original, do see what other materials could be used on the exterior. But I don't know if you can fix the ostentatiousness of it.
User
11 years agolast modified: 9 years agoDeep plaster window wells look fine without casing. Shallow drywall wells look cheap, yes.
blfenton
11 years agolast modified: 9 years agoI am a big proponent of the outside design of a house flowing in through the front door and matching the inside of the house. I don't think windows without casings match the exterior of the first house you have posted.
What size lot are you building on?
I get the rain thing - I am in the PNW (Canadian side and boy after the last few days it's been nothing but gray and downpour) but I wouldn't let that stop me from picking an exterior that matches a houseplan that really works for my family.
I have uncased windows but I live in a 1972 post and beam house and that works. Casings on all the windows would look silly in my opinion.
Amber Roth
8 years agoI have never commented before on Houzz but ran across this thread as we are currently going through many of your dilemmas. I would love to connect with you outside of this thread. My fiance' and I have been working with a draftsman for a year now designing our dream modernish farmhouse. We opted not to work with an architect as we thought we couldn't afford it. Hindsight, we might have been better off going in that direction but we didn't and it's okay. We were one of these that could not find a floor plan that was perfect for our lot and our living preferences. We were one of these that have spent a solid year drawing up the perfect plan, tweaking it and going back to the drawing board. We will get back our final plans this week and our builder is ready. Most of the pictures you posted I have pinned and there isn't a modernish farmhouse out there on the net that I haven't studied. I would love to connect and help you tap into what you want. I am a firm believer that you know best but like many have commented there are times when homeowners and/or builders make poor decisions and the house just appears to be off. I think you know what you want and I think that is awesome. Go with your heart and continue to study, explore and dream of what you want. It will all work out and if you select the right builder, they too know what looks best and will work out for your family.

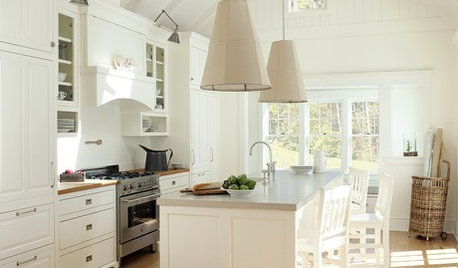
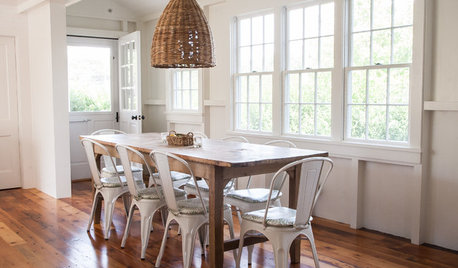
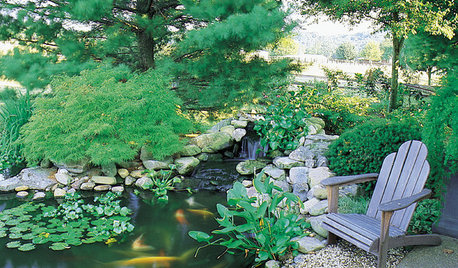
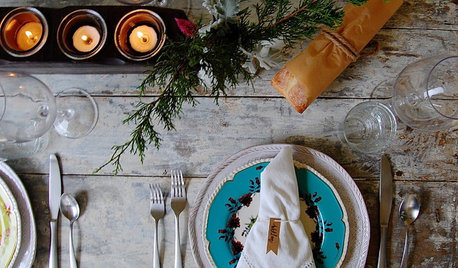



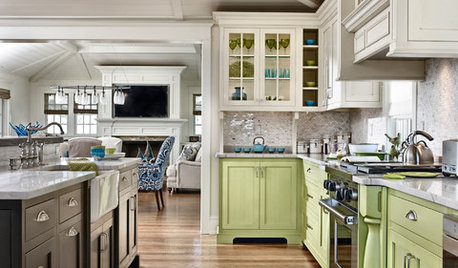
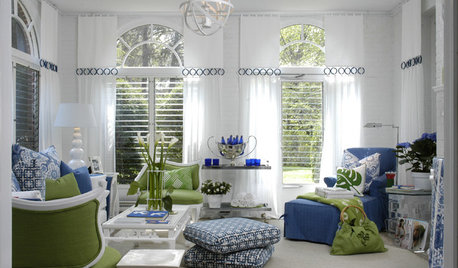







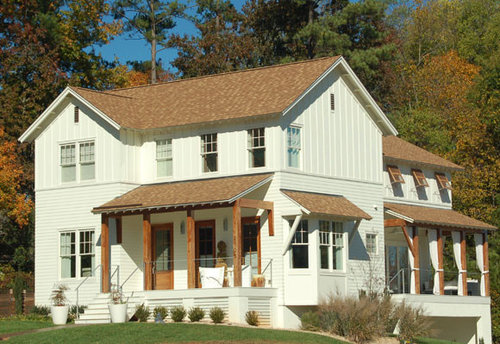
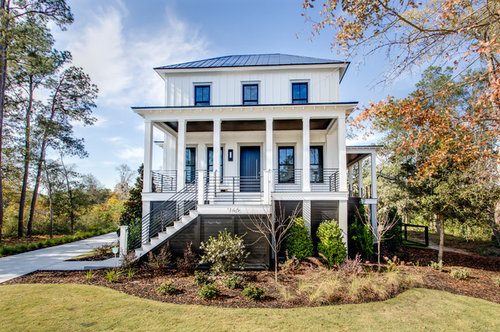
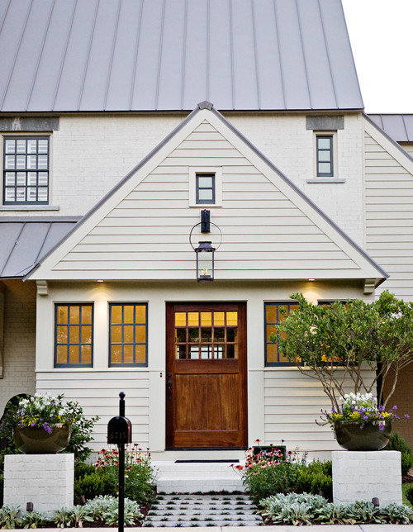
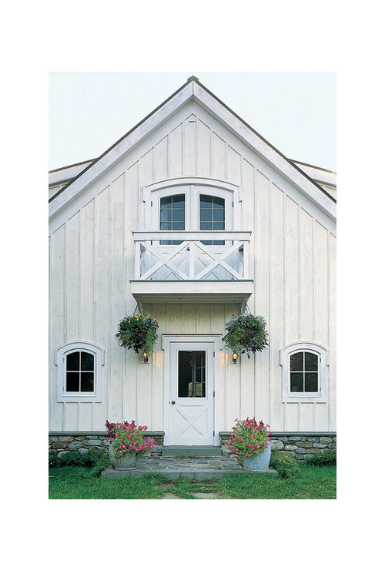
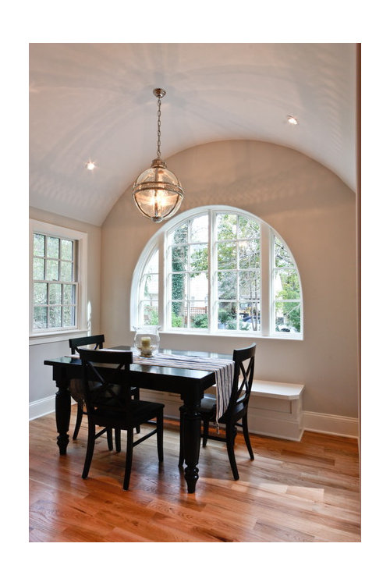
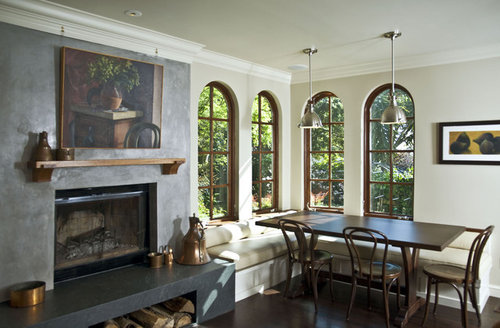
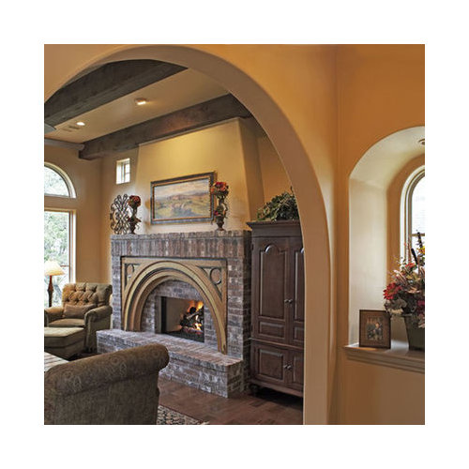
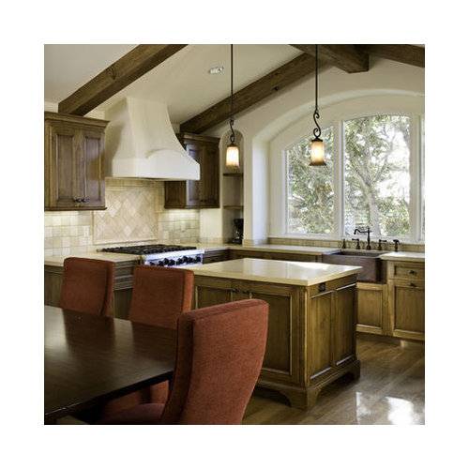
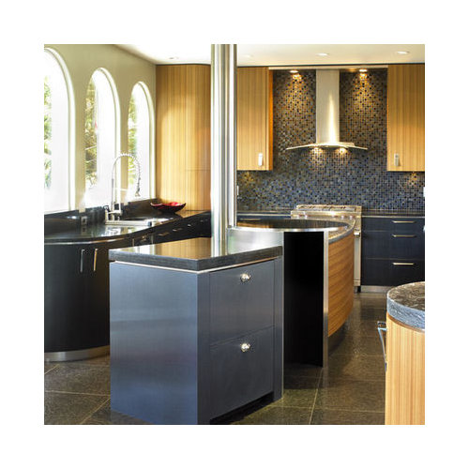
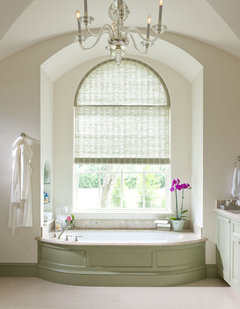
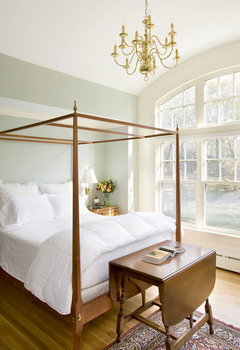
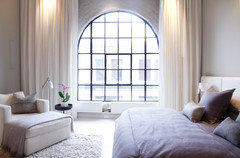
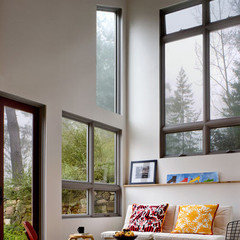
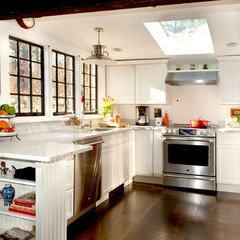
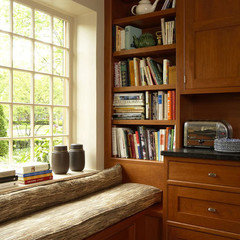
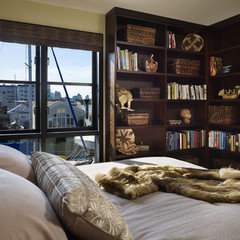
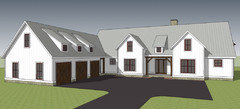
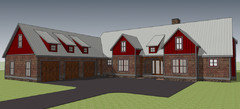
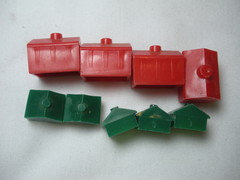
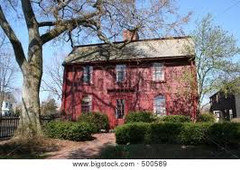
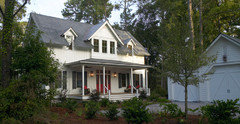
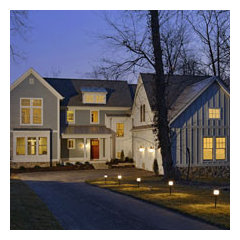
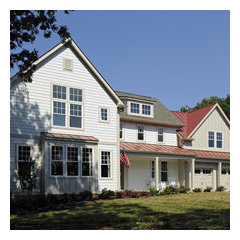
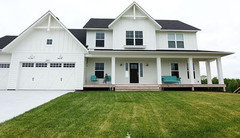
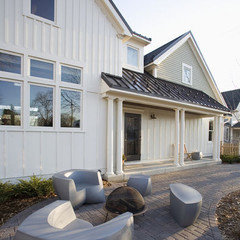
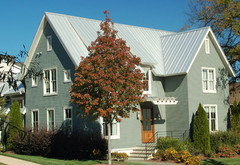
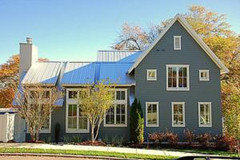
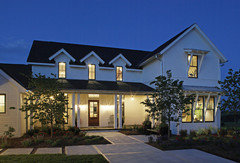
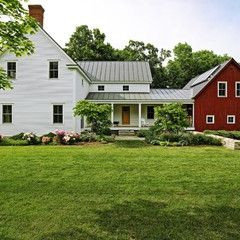

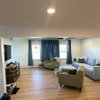



User