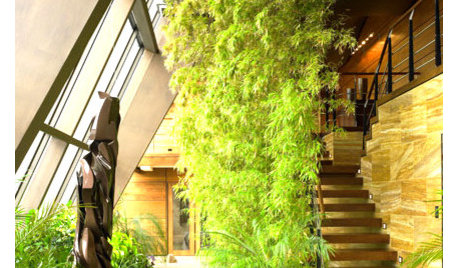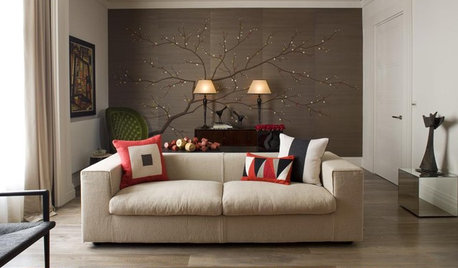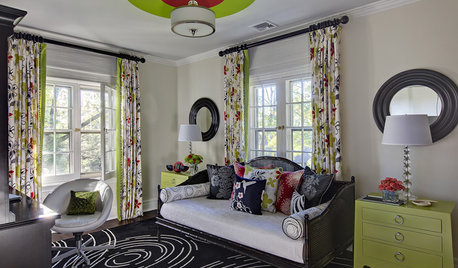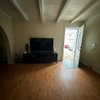Help me weak this window wall
deegw
12 years ago
Related Stories

REMODELING GUIDESHow Small Windows Help Modern Homes Stand Out
Amid expansive panes of glass and unbroken light, smaller windows can provide relief and focus for modern homes inside and out
Full Story
ORGANIZINGDo It for the Kids! A Few Routines Help a Home Run More Smoothly
Not a Naturally Organized person? These tips can help you tackle the onslaught of papers, meals, laundry — and even help you find your keys
Full Story
REMODELING GUIDESGive Me a Wall, a Roof, or a House of Glass
Swoon over spaces warmed by sunlight — from one side, or many
Full Story
PRODUCT PICKSGuest Picks: Help Your Home Blossom With Floral Decor
Sprinkle hints of spring around your rooms with fabrics, wall coverings and more that recall nature's charms
Full Story
COLORPaint-Picking Help and Secrets From a Color Expert
Advice for wall and trim colors, what to always do before committing and the one paint feature you should completely ignore
Full Story
DECORATING GUIDESDownsizing Help: Color and Scale Ideas for Comfy Compact Spaces
White walls and bitsy furniture aren’t your only options for tight spaces. Let’s revisit some decorating ‘rules’
Full Story
HOUZZ TOURSMy Houzz: 38 Years of Renovations Help Artists Live Their Dream
Twin art studios. Space for every book and model ship. After four decades of remodeling, this farmhouse has two happy homeowners
Full Story
DECORATING GUIDESHow Repetition Helps Rooms Shape Up
To give your interior designs a satisfying sense of rhythm, just add circles, squares or rectangles and repeat
Full Story
HOUSEKEEPINGThree More Magic Words to Help the Housekeeping Get Done
As a follow-up to "How about now?" these three words can help you check more chores off your list
Full Story
SMALL SPACESDownsizing Help: Storage Solutions for Small Spaces
Look under, over and inside to find places for everything you need to keep
Full StoryMore Discussions











sloyder
cyn427 (z. 7, N. VA)
Related Professionals
Arkansas Interior Designers & Decorators · Hagerstown Interior Designers & Decorators · Mount Laurel Interior Designers & Decorators · Ridgefield Park Interior Designers & Decorators · Tahoe City Interior Designers & Decorators · North Bergen Furniture & Accessories · Tulsa Furniture & Accessories · Aliso Viejo Furniture & Accessories · Asheville Furniture & Accessories · Murray Furniture & Accessories · Zionsville Furniture & Accessories · Florida City Lighting · Aurora Window Treatments · Ojus Window Treatments · Rockford Window Treatmentscindyloo123
cindyloo123
les917
deegwOriginal Author
chibimimi
Susan
luckygal
arcy_gw
deegwOriginal Author
Susan
chibimimi
palimpsest
sloyder
breenthumb
Olychick
Rajrang123