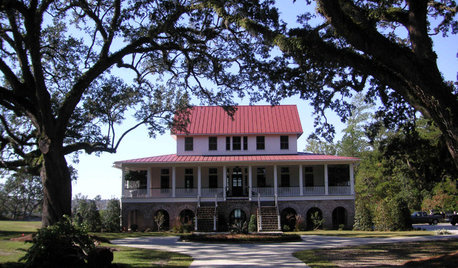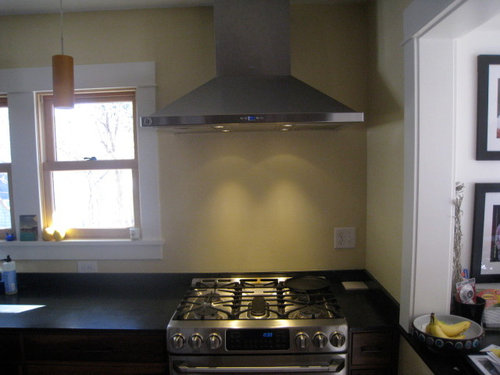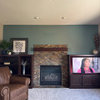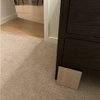Help w/SS behind range choice please!
cluelessincolorado
10 years ago
Related Stories

LIFE12 House-Hunting Tips to Help You Make the Right Choice
Stay organized and focused on your quest for a new home, to make the search easier and avoid surprises later
Full Story
HOME OFFICESQuiet, Please! How to Cut Noise Pollution at Home
Leaf blowers, trucks or noisy neighbors driving you berserk? These sound-reduction strategies can help you hush things up
Full Story
HOUSEKEEPINGWhen You Need Real Housekeeping Help
Which is scarier, Lifetime's 'Devious Maids' show or that area behind the toilet? If the toilet wins, you'll need these tips
Full Story
ORGANIZINGDo It for the Kids! A Few Routines Help a Home Run More Smoothly
Not a Naturally Organized person? These tips can help you tackle the onslaught of papers, meals, laundry — and even help you find your keys
Full Story
SELLING YOUR HOUSE10 Low-Cost Tweaks to Help Your Home Sell
Put these inexpensive but invaluable fixes on your to-do list before you put your home on the market
Full Story
KITCHEN DESIGNA Single-Wall Kitchen May Be the Single Best Choice
Are your kitchen walls just getting in the way? See how these one-wall kitchens boost efficiency, share light and look amazing
Full Story
KITCHEN DESIGNHow to Find the Right Range for Your Kitchen
Range style is mostly a matter of personal taste. This full course of possibilities can help you find the right appliance to match yours
Full Story
DECORATING GUIDESPlease Touch: Texture Makes Rooms Spring to Life
Great design stimulates all the senses, including touch. Check out these great uses of texture, then let your fingers do the walking
Full Story
DECORATING GUIDES10 Bedroom Design Ideas to Please Him and Her
Blend colors and styles to create a harmonious sanctuary for two, using these examples and tips
Full Story
Sixties Southern Style: Inspiration from 'The Help'
Oscar-nominated movie's sets include formal entertaining spaces, front porch breezes and lots of florals
Full StoryMore Discussions











patricianat
tibbrix
Related Professionals
Arkansas Interior Designers & Decorators · East Patchogue Interior Designers & Decorators · Frisco Furniture & Accessories · Greenville Furniture & Accessories · St. Louis Furniture & Accessories · Owasso Furniture & Accessories · Asheville Furniture & Accessories · Northridge Furniture & Accessories · Rancho Santa Margarita Furniture & Accessories · Tucker Furniture & Accessories · Riverton Furniture & Accessories · Fort Washington Lighting · Rockford Window Treatments · Salt Lake City Window Treatments · Sayreville Window TreatmentscluelessincoloradoOriginal Author
patricianat
tibbrix
joaniepoanie
cluelessincoloradoOriginal Author
tibbrix
nosoccermom
peony4
cluelessincoloradoOriginal Author
peony4
tibbrix
tibbrix
cluelessincoloradoOriginal Author