Furniture color and rearranging closets in master bedroom
htrinh
10 years ago
Related Stories
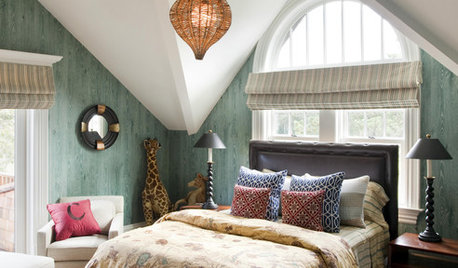
DECORATING GUIDESHow to Lay Out a Master Bedroom for Serenity
Promote relaxation where you need it most with this pro advice for arranging your master bedroom furniture
Full Story
BATHROOM DESIGNRoom of the Day: New Layout, More Light Let Master Bathroom Breathe
A clever rearrangement, a new skylight and some borrowed space make all the difference in this room
Full Story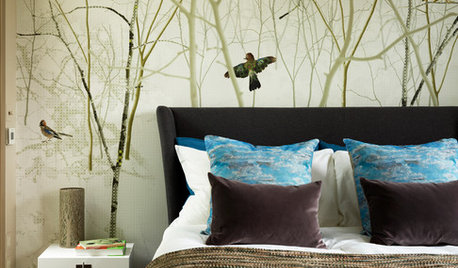
BEDROOMSInside Houzz: A Guide to Updating Your Master Bedroom
Using data from a new Houzz survey, we share how you can better navigate the task of tackling a bedroom project
Full Story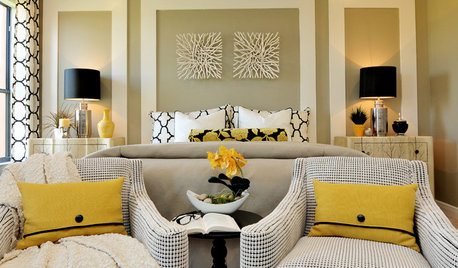
DECORATING GUIDESHow to Restyle the Foot of Your Bed
Adorn your bed end with a petite table, stool, love seat or other pretty piece of functional decor
Full Story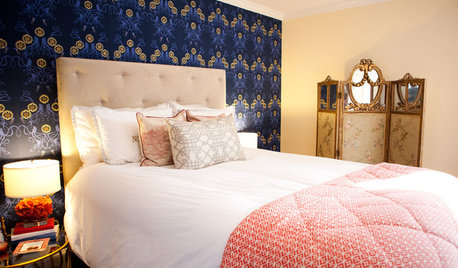
BEDROOMS10 Ways to Create a Dressing Area Large or Small
Consider these ideas for carving out space in a corner of your bedroom, bathroom or closet
Full Story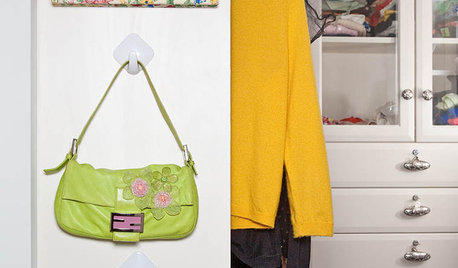
STORAGEBedroom Storage: 12 Ways to Work Your Wardrobe
Instead of letting the mess in your closet overwhelm you, tackle it head on with these smart and simple solutions
Full Story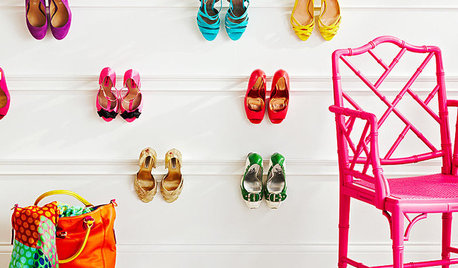
STORAGE10 Smart Storage Hacks for Shoe Lovers
If your heels, flats, sneakers and boots are piling up in your foyer and bedrooms, restore order with these savvy storage hacks
Full Story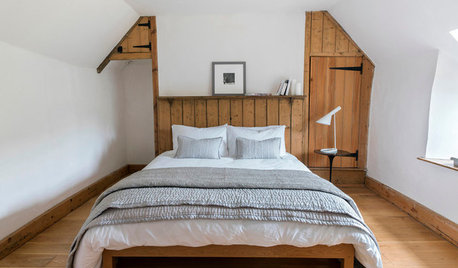
DECORATING GUIDESSitting Pretty: Headboards With Storage and Style
These designs have nooks, shelves, lights, mirrors and even closet space
Full Story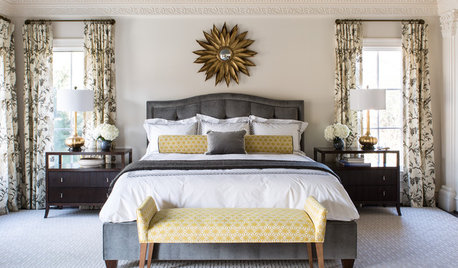
BEDROOMSRoom of the Day: Bringing Intimacy to a Big Master Bedroom
A smart and well-detailed design makes a spacious master bedroom feel cozier, warmer and more inviting
Full Story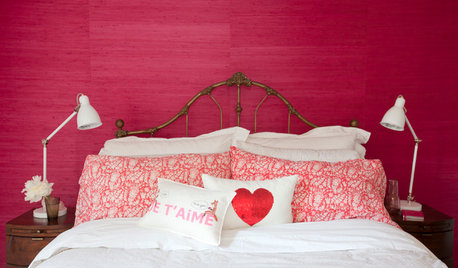
COLOR PALETTESSet the Mood: 4 Colors for a Romantic Bedroom
Bring your love of color — and the colors of love — into your master bedroom
Full StoryMore Discussions








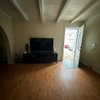
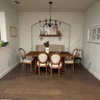


tibbrix
teacats
Related Professionals
Fountain Hills Interior Designers & Decorators · Rockland Interior Designers & Decorators · Greenville Furniture & Accessories · Medford Furniture & Accessories · North Bergen Furniture & Accessories · Eureka Furniture & Accessories · Richfield Furniture & Accessories · Robbinsdale Furniture & Accessories · Pembroke Custom Artists · Seal Beach Custom Artists · Arcadia Lighting · Green Bay Lighting · Wells Branch Lighting · Mount Pleasant Window Treatments · Washington Window Treatmentschispa
tibbrix
kswl2
TxMarti
sundance510
sloedjinn
patricianat
htrinhOriginal Author
htrinhOriginal Author
chispa
teacats
erinsean
pricklypearcactus
htrinhOriginal Author
htrinhOriginal Author
kswl2
Happyladi
suero