Help with "weird" room
OhMarti
10 years ago
Related Stories
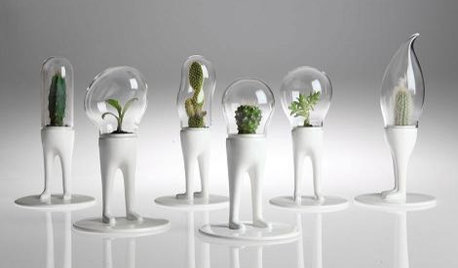
FUN HOUZZGuest Picks: Wonderfully Weird
20 oddly fun items that add uniqueness to every room in the house
Full Story
BATHROOM MAKEOVERSRoom of the Day: See the Bathroom That Helped a House Sell in a Day
Sophisticated but sensitive bathroom upgrades help a century-old house move fast on the market
Full Story
LIFEDecluttering — How to Get the Help You Need
Don't worry if you can't shed stuff and organize alone; help is at your disposal
Full Story
COLORPaint-Picking Help and Secrets From a Color Expert
Advice for wall and trim colors, what to always do before committing and the one paint feature you should completely ignore
Full Story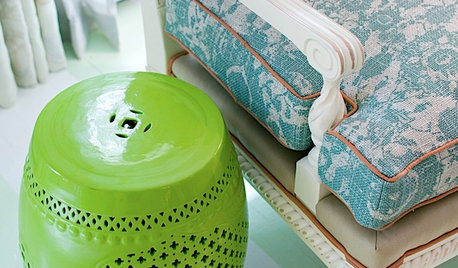
DECORATING GUIDESThe Most Helpful Furniture Piece You May Ever Own
Use it as a table, a seat, a display space, a footrest ... and indoors or out. Meet the ever-versatile Chinese garden stool
Full Story
SELLING YOUR HOUSEHelp for Selling Your Home Faster — and Maybe for More
Prep your home properly before you put it on the market. Learn what tasks are worth the money and the best pros for the jobs
Full Story
HOUSEKEEPINGThree More Magic Words to Help the Housekeeping Get Done
As a follow-up to "How about now?" these three words can help you check more chores off your list
Full Story
SMALL SPACESDownsizing Help: Storage Solutions for Small Spaces
Look under, over and inside to find places for everything you need to keep
Full Story
DECLUTTERINGDownsizing Help: How to Edit Your Belongings
Learn what to take and what to toss if you're moving to a smaller home
Full Story
MOST POPULAR7 Ways to Design Your Kitchen to Help You Lose Weight
In his new book, Slim by Design, eating-behavior expert Brian Wansink shows us how to get our kitchens working better
Full StoryMore Discussions






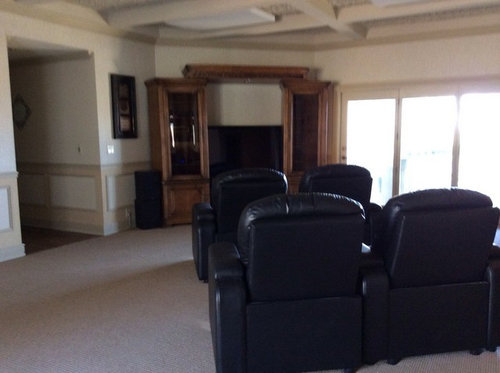


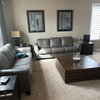
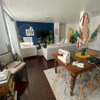
OhMartiOriginal Author
OhMartiOriginal Author
Related Professionals
Rosaryville Interior Designers & Decorators · Fayetteville Furniture & Accessories · Marietta Furniture & Accessories · Memphis Furniture & Accessories · Newnan Furniture & Accessories · Norwalk Furniture & Accessories · Adelanto Furniture & Accessories · Hawthorne Furniture & Accessories · Irmo Furniture & Accessories · Ives Estates Furniture & Accessories · Beech Grove Lighting · Aurora Window Treatments · Colorado Springs Window Treatments · Mount Sinai Window Treatments · Oakland Window TreatmentsAnnie Deighnaugh
OhMartiOriginal Author
Annie Deighnaugh
OhMartiOriginal Author
crl_
cawaps
OhMartiOriginal Author
juliekcmo
nosoccermom