Arranging difficult room(s)
Timepiece
10 years ago
Related Stories
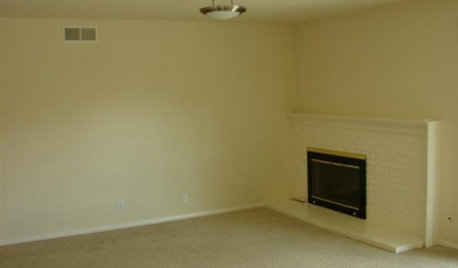
FIREPLACESDesign Dilemma: Difficult Corner Fireplace
Where to Put the TV? Help a Houzz Reader Set Up His New Living Room
Full Story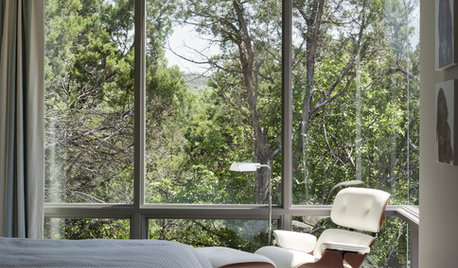
DECORATING GUIDESThe Art of the Window: Drapery Solutions for Difficult Types and Shapes
Stymied by how to hang draperies on a nonstandard window? Check out these tips for dressing 10 tricky window styles
Full Story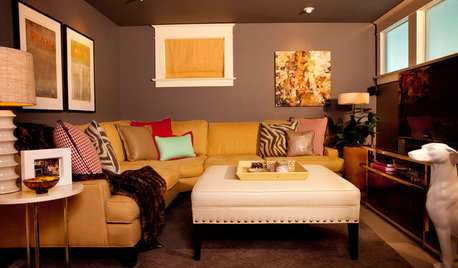
MORE ROOMSHow to Arrange Your Room for TV and People, Too
Get ideas for creating a great space for lounging, entertaining and enjoying the show
Full Story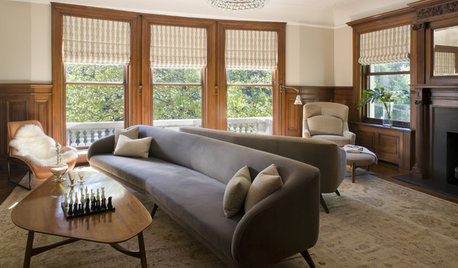
MORE ROOMSGo Rogue for Effective Furniture Arrangements
Why stick with a traditional setup that just doesn't cut it? The most advantageous arrangement may be the least obvious
Full Story
DECORATING GUIDESHow to Get Your Furniture Arrangement Right
Follow these 10 basic layout rules for a polished, pulled-together look in any room
Full Story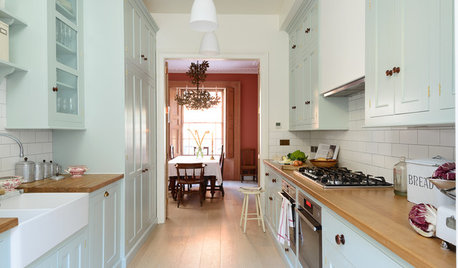
KITCHEN OF THE WEEKSmart Cabinet Arrangement Opens Up a Narrow London Kitchen
Elegant design and space-saving ideas transform an awkward space into a beautiful galley kitchen and utility room
Full Story
DECORATING GUIDESCasual Wall Art Arrangements Show Deliberate Style
No time or desire to carefully plot a wall-art arrangement? Grab a hammer and throw tradition to the wind
Full Story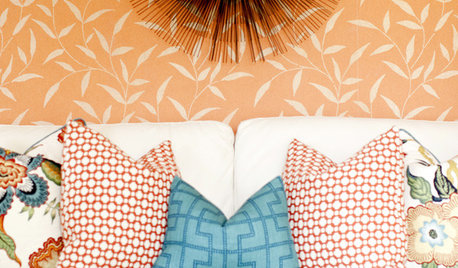
DECORATING GUIDESThe Secret Formula for Perfect Pillow Arrangements
For a polished look on sofas and beds every time, keep this simple ratio for pillow arranging in mind
Full Story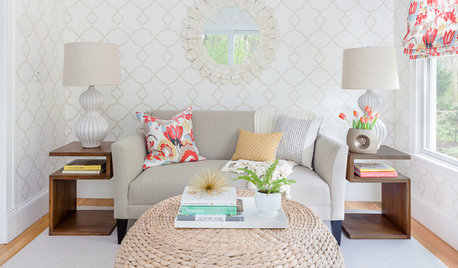
DECORATING GUIDESAsk an Expert: How to Decorate a Small Spare Room
It can be difficult to know what to do with that tiny extra room. These design pros offer suggestions
Full Story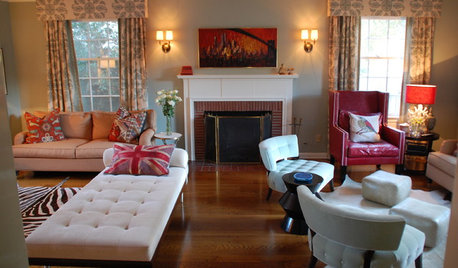
MORE ROOMSHow to Arrange Your Room for Entertaining
Design the perfect party space with multiple seating areas that encourage conversation and flow
Full StoryMore Discussions






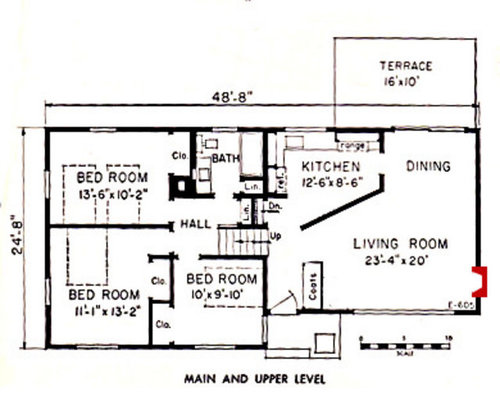




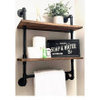
mtnrdredux_gw
pricklypearcactus
Related Professionals
Appleton Interior Designers & Decorators · Garden City Interior Designers & Decorators · Simpsonville Furniture & Accessories · West Palm Beach Furniture & Accessories · Alpharetta Furniture & Accessories · Fountainebleau Furniture & Accessories · Golden Glades Furniture & Accessories · Little Chute Furniture & Accessories · Norwalk Furniture & Accessories · Urbandale Furniture & Accessories · Laguna Niguel Lighting · Romeoville Lighting · Wells Branch Lighting · Mesa Window Treatments · Riverside Window TreatmentsOlychick
camlan
TimepieceOriginal Author
mtnrdredux_gw
suero
finallyhome
TimepieceOriginal Author
TimepieceOriginal Author
tibbrix
Jamie
TimepieceOriginal Author
mjlb
mjlb
TimepieceOriginal Author