How would you solve this -- some kind of divider?
alermar
10 years ago
Related Stories

HOUZZ TOURSHouzz Tour: Pros Solve a Head-Scratching Layout in Boulder
A haphazardly planned and built 1905 Colorado home gets a major overhaul to gain more bedrooms, bathrooms and a chef's dream kitchen
Full Story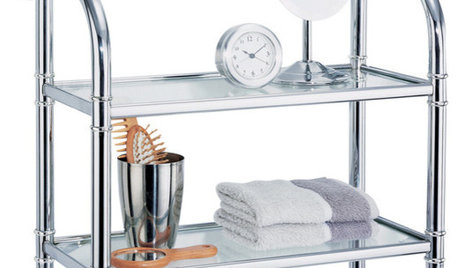
PRODUCT PICKSGuest Picks: Solve Your Bathroom Storage Woes
Keep your bath neat and organized with these attractive cabinets, shelves and hampers
Full Story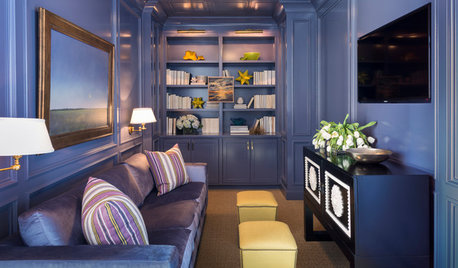
DECORATING GUIDES7 Common Design Dilemmas Solved!
Here’s how to transform the awkward areas of your home into some of its best features
Full Story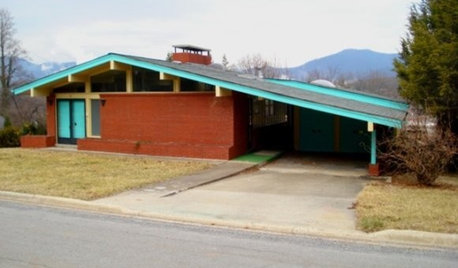
REMODELING GUIDESHouzzers to the Rescue: Users Solve Design Dilemmas
The proof is in the painting — and the pond. As Houzz users hit 100,000 discussions, see some of the results of their advice and ideas
Full Story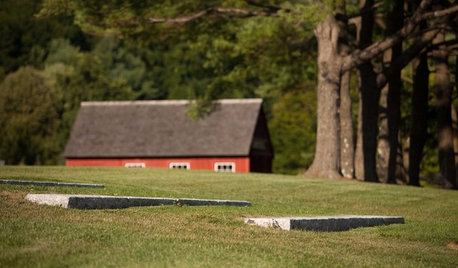
LANDSCAPE DESIGNProblem Solving With the Pros: Rustic Simplicity in a Country Garden
Editing thoughtfully and adding some magic result in a timeless weekend retreat
Full Story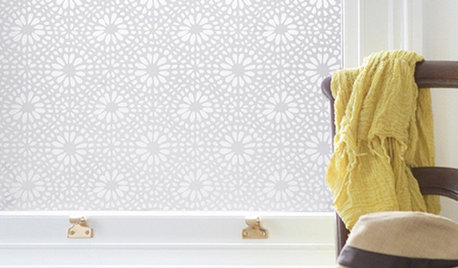
DECORATING GUIDESSolve Privacy Problems With Window Film
Let the light in and keep prying eyes out with an inexpensive and decorative window film you can apply yourself
Full Story
CONTAINER GARDENSSolve Your Garden Border Dilemmas With Planted Pots
Set your containers free from the patio — placed among plantings in the ground, they fill unsightly gaps, let you experiment and more
Full Story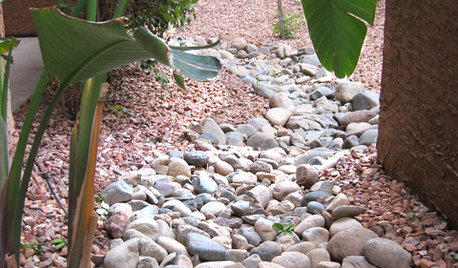
GARDENING AND LANDSCAPINGDry Riverbeds Solve Water Runoff
Spring rains don't have to lead to slides. Dry riverbeds redirect water runoff and add beauty to your landscape
Full Story
ROOM OF THE DAYRoom of the Day: Great Room Solves an Awkward Interior
The walls come down in a chopped-up Eichler interior, and a family gains space and light
Full Story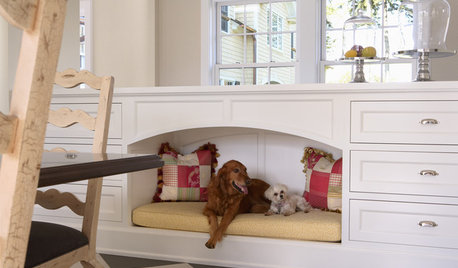
DECORATING GUIDES5 Pet Problems Solved by Design
Design-Friendly Ideas for Pet Beds, Bowls, Doors — and yes, the Litter Box
Full StoryMore Discussions







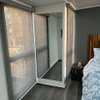

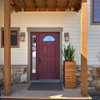
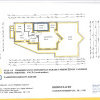
User
Annie Deighnaugh
Related Professionals
East Patchogue Interior Designers & Decorators · Liberty Township Interior Designers & Decorators · Midland Furniture & Accessories · Reston Furniture & Accessories · Rochester Furniture & Accessories · Skokie Furniture & Accessories · Mill Valley Furniture & Accessories · Holliston Furniture & Accessories · Richmond Custom Artists · Fairview Shores Custom Artists · Miami Springs Lighting · Palm Springs Lighting · Fremont Window Treatments · Rancho Santa Margarita Window Treatments · Rolling Meadows Window TreatmentsalermarOriginal Author
Fun2BHere
alermarOriginal Author
alermarOriginal Author
alermarOriginal Author
maddielee
alermarOriginal Author
alermarOriginal Author