Trim or symmetry for archways?
ontariomom
11 years ago
Featured Answer
Comments (14)
Oakley
11 years agojuliekcmo
11 years agoRelated Professionals
Beaufort Furniture & Accessories · Bronx Furniture & Accessories · Nashville Furniture & Accessories · West Palm Beach Furniture & Accessories · Woodstock Furniture & Accessories · Clark Furniture & Accessories · Wellesley Furniture & Accessories · Indian Creek Furniture & Accessories · Los Gatos Custom Artists · Paradise Custom Artists · Saratoga Custom Artists · San Francisco Lighting · South Bend Lighting · La Vista Window Treatments · Bell Window Treatmentsontariomom
11 years agonini804
11 years agoILoveRed
11 years agosloyder
11 years agoontariomom
11 years agogeokid
11 years agoSaraKat
11 years agoOakley
11 years agoontariomom
11 years agopatty_cakes
11 years agoontariomom
11 years ago
Related Stories
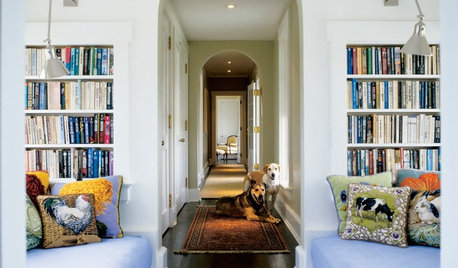
REMODELING GUIDESJust Passing Through: How to Make Passageways an Experience
Create a real transition between realms and interest along the way with archways, recesses, shelves and more
Full Story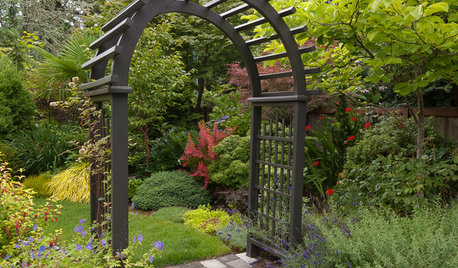
PLANTING IDEASGreat Garden Combo: 9 Plants for an Intriguing Entrance
Layer trees, flowers and shrubs around an archway to create the feeling of a year-round doorway to adventure
Full Story
LANDSCAPE DESIGNExplore a Magical Restored English Garden
History comes alive in the gardens of a Rochester townhouse, filled with sculptural yew, a topiary parterre and an archway-draped pond
Full Story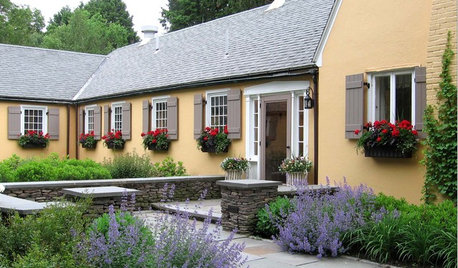
LANDSCAPE DESIGNLay of the Landscape: French Garden Style
Symmetry and geometry define this decorous landscape style, appropriate for both grand gardens and intimate spaces
Full StoryDESIGN DICTIONARYFoursquare Architecture
The boxy design of these early-20th-century homes is characterized by symmetry and straight lines
Full Story0
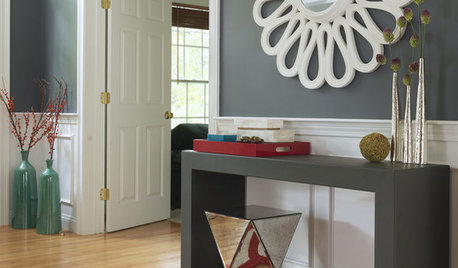
REMODELING GUIDESFrame Your Views With Great Moldings and Casings
How to Work With Trim to Give Your Space Depth and Interest
Full Story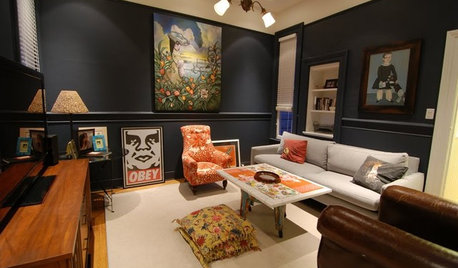
DECORATING GUIDESThe Case for the Anti-Accent Wall
Go ahead, paint everything the same color (even the trim)
Full Story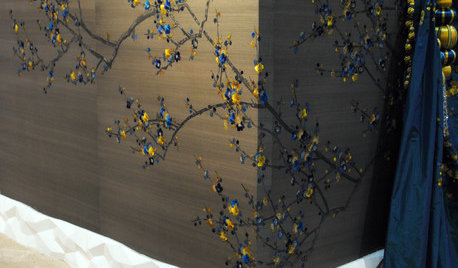
REMODELING GUIDESDesign Details: Moldings — or Not?
16 new and unusual ways to trim your doors, floors and ceilings
Full Story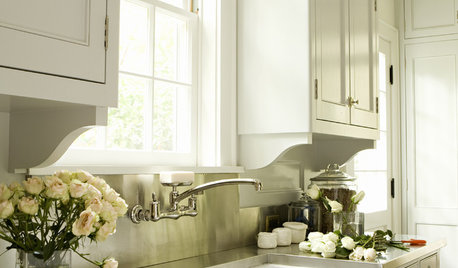
DECORATING GUIDESArchitectural Details Make All the Difference
Are you missing an opportunity to enhance your home with brackets, cabinet feet and moldings?
Full Story
MIDCENTURY STYLERoom of the Day: Modern Cottage Style for a Sunny Breakfast Nook
A new banquette and colorful trimmings boost a kitchen corner’s appeal in Massachusetts
Full StoryMore Discussions






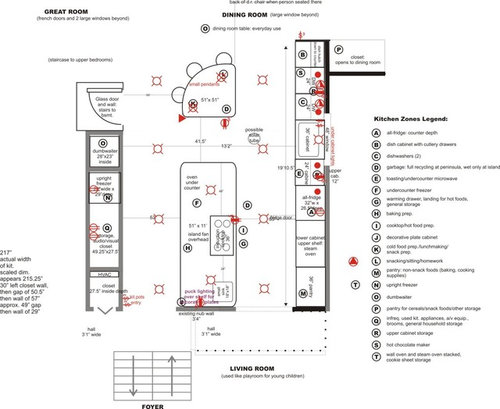
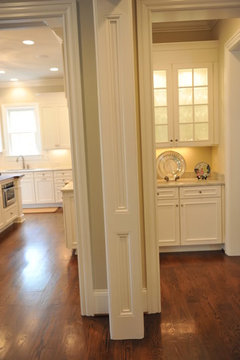
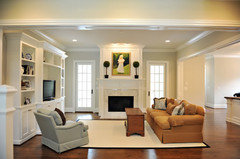
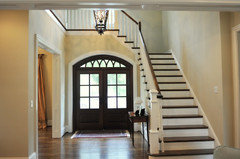




yayagal