Door Proportion w/ 10' Ceilings
drjoann
14 years ago
Featured Answer
Sort by:Oldest
Comments (23)
tracey_b
14 years agodrjoann
14 years agoRelated Professionals
Kearny Furniture & Accessories · Memphis Furniture & Accessories · Peachtree City Furniture & Accessories · Philadelphia Furniture & Accessories · Port Charlotte Furniture & Accessories · San Francisco Furniture & Accessories · Scottsdale Furniture & Accessories · Woodstock Furniture & Accessories · Crofton Furniture & Accessories · Miami Beach Furniture & Accessories · Batavia Lighting · Green Bay Lighting · Los Angeles Window Treatments · Orange County Window Treatments · San Jose Window Treatmentskarinl
14 years agodrjoann
14 years agoigloochic
14 years agokarinl
14 years agohoosiergirl
14 years agohoosiergirl
14 years agotracey_b
14 years agoUser
14 years agodrjoann
14 years agotracey_b
14 years agoUser
14 years agoalmagh
14 years agogobruno
14 years agodrjoann
14 years agoUser
14 years agobeachlily z9a
14 years agorobynkf
14 years agopalimpsest
14 years agoannzgw
14 years agopps7
14 years ago
Related Stories
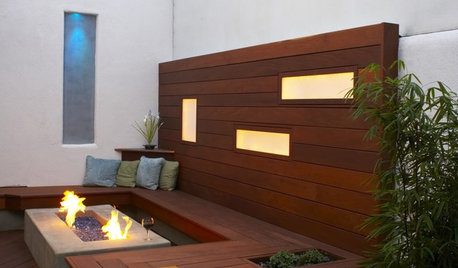
LANDSCAPE DESIGNGarden Design Essentials: Proportion and Scale
Tiny features in an expansive landscape miss the mark. Here's how to make sure your garden elements relate properly
Full Story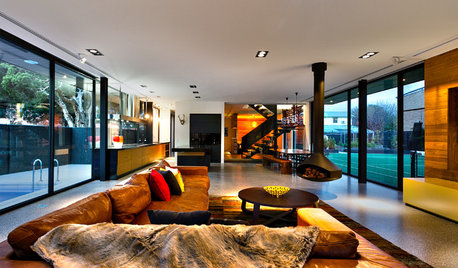
CONTEMPORARY HOMESHouzz Tour: Warm Touches for a House of Grand Proportions
Scandinavian influences ensure character, functionality and easy maintenance in a large family home
Full Story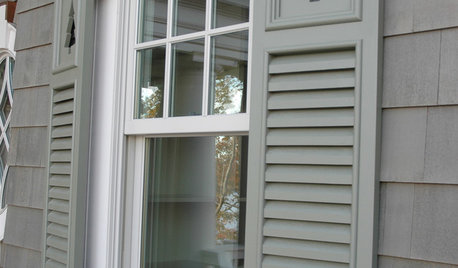
REMODELING GUIDESTop 10 Solutions for Architectural Peeves
Cavelike hallways, immovable shutters, poorly proportioned doors ... avoid these and other common gaffes with these renovation solutions
Full Story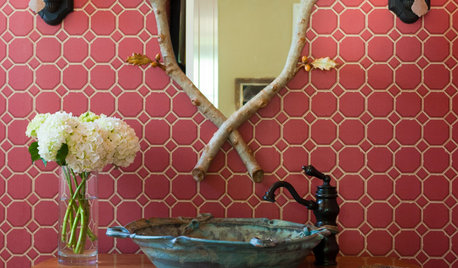
BATHROOM DESIGN10 Jewel-Box Powder Rooms
Throw out the design rule book when planning your own small W.C. and get the half bath you'll really love
Full Story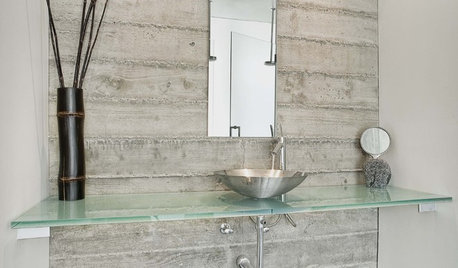
BATHROOM DESIGNIndustrial Strength Bathrooms
10 Industrial Elements to Keep the W.C. Stylishly Streamlined
Full Story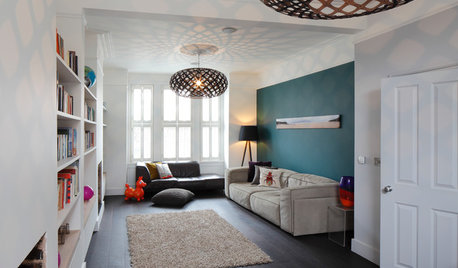
DECORATING GUIDES10 Ways to Update a Victorian Living Room
Bring your period living room sensitively into the 21st century with these simple yet effective design tricks
Full Story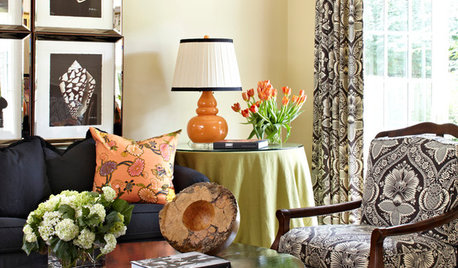
DECORATING GUIDESTable + Lamp: 10 Perfect Pairings
No more dithering over scale and style. We take the guesswork out of matching lamps to credenzas, coffee tables, nightstands and more
Full Story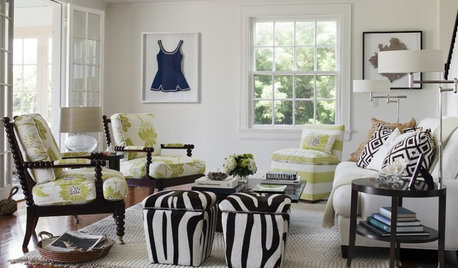
DECORATING GUIDESHere's How to Steer Clear of 10 Top Design Don'ts
Get interiors that look professionally styled even if you're taking the DIY route, by avoiding these common mistakes
Full Story
HOUZZ TOURSDesign Lessons From a 10-Foot-Wide Row House
How to make a very narrow home open, bright and comfortable? Go vertical, focus on storage, work your materials and embrace modern design
Full Story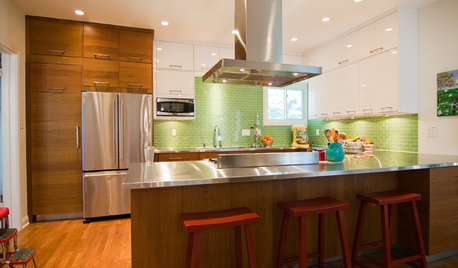
KITCHEN COUNTERTOPS10 Great Backsplashes to Pair With Stainless Steel Counters
Simplify your decision-making with these ideas for materials that work well with stainless steel counters
Full StoryMore Discussions







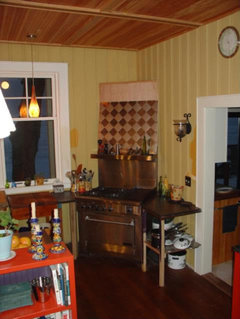
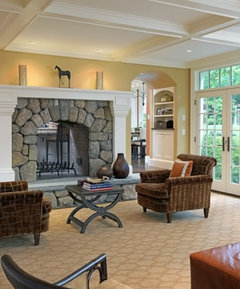
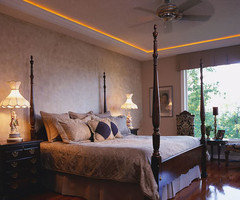
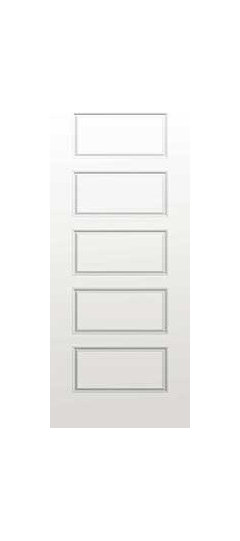
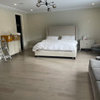
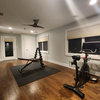
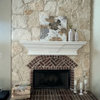
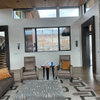
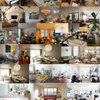
kitchendetective