Living Room furniture arrangement (pics, plan)
clueless
12 years ago
Related Stories
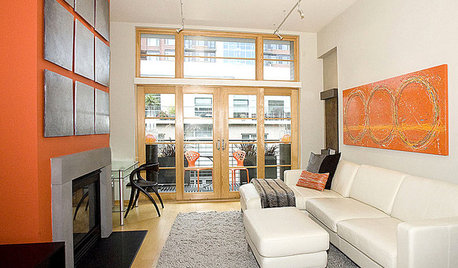
FURNITUREHow to Arrange Furniture in Long, Narrow Spaces
7 ways to arrange your living-room furniture to avoid that bowling-alley look
Full Story
DECORATING GUIDESHow to Get Your Furniture Arrangement Right
Follow these 10 basic layout rules for a polished, pulled-together look in any room
Full Story
LIVING ROOMSLay Out Your Living Room: Floor Plan Ideas for Rooms Small to Large
Take the guesswork — and backbreaking experimenting — out of furniture arranging with these living room layout concepts
Full Story
DECORATING GUIDESHow to Plan a Living Room Layout
Pathways too small? TV too big? With this pro arrangement advice, you can create a living room to enjoy happily ever after
Full Story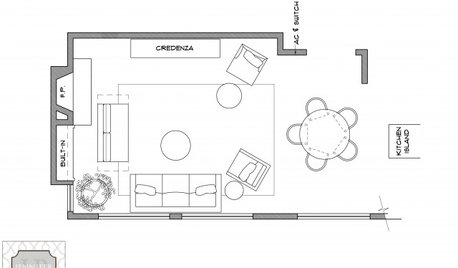
DECORATING GUIDESArranging Furniture? Tape it Out First!
Here's how to use painter's tape to catch any interior space-planning mistakes early
Full Story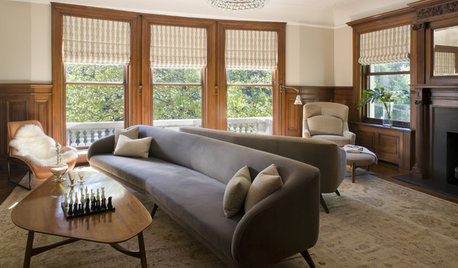
MORE ROOMSGo Rogue for Effective Furniture Arrangements
Why stick with a traditional setup that just doesn't cut it? The most advantageous arrangement may be the least obvious
Full Story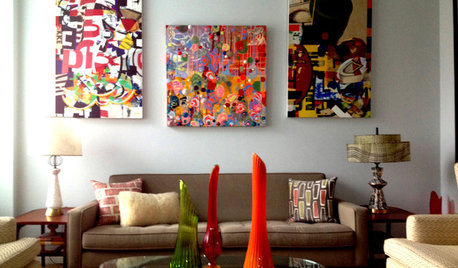
SMALL HOMESMy Houzz: Artfully Arranged Manhattan Studio
A mere 400 square feet of living space doesn't mean scrimping on color, comfort or style in this eye-catching New York City studio
Full Story
LIVING ROOMSHow to Decorate a Small Living Room
Arrange your compact living room to get the comfort, seating and style you need
Full Story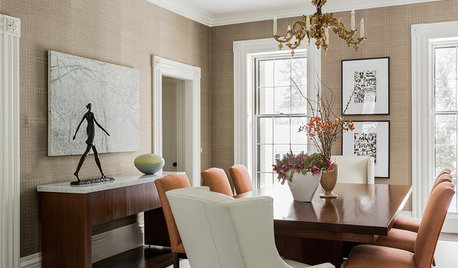
STANDARD MEASUREMENTSKey Measurements for Planning the Perfect Dining Room
Consider style, function and furniture to create a dining space that will let you entertain with ease
Full Story
ROOM OF THE DAYRoom of the Day: Classic Meets Contemporary in an Open-Plan Space
Soft tones and timeless pieces ensure that the kitchen, dining and living areas in this new English home work harmoniously as one
Full Story






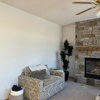

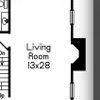

cluelessOriginal Author
pricklypearcactus
Related Professionals
East Hanover Interior Designers & Decorators · Rosaryville Interior Designers & Decorators · Ventura Furniture & Accessories · Millburn Furniture & Accessories · Mundelein Furniture & Accessories · Temple Terrace Furniture & Accessories · North Bellmore Furniture & Accessories · Summerville Custom Artists · Aurora Lighting · Englewood Lighting · Fort Washington Lighting · Kent Window Treatments · North Tustin Window Treatments · Northbrook Window Treatments · Ridgewood Window Treatmentsvanillafields
aloha2009
cluelessOriginal Author
geokid
geokid
cluelessOriginal Author
geokid
cluelessOriginal Author