Great Room Fireplace
mskitchen
13 years ago
Related Stories
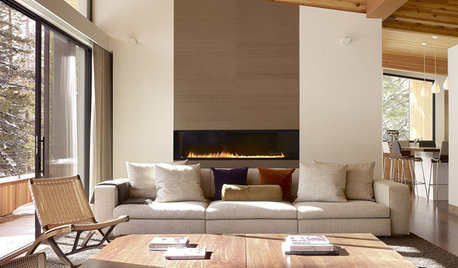
MORE ROOMSGreat Space: New Take on Cabin Chic
Textured wallpaper, linen and wood create a nature-inspired palette for modern Tahoe home
Full Story0
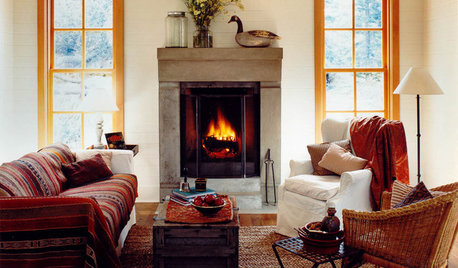
FIREPLACESGreat Seating: Cozy Up to the Fireplace
Think of the fireplace as another member in the gathering, and build your seating around it
Full Story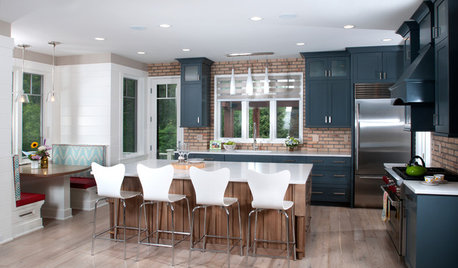
ROOM OF THE DAYRoom of the Day: Eclectic and Casual in a Michigan Great Room
Distressed finishes and a mix of styles make this newly built great room fit for a laid-back family
Full Story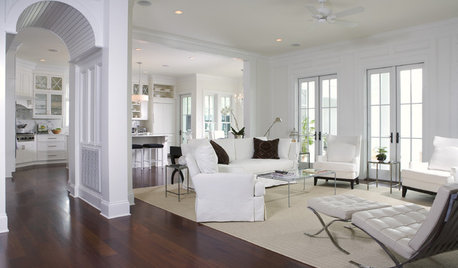
MORE ROOMSThe New (Smaller) Great Room
Subtle Partitions Add Intimacy to the Classic Open Floorplan
Full Story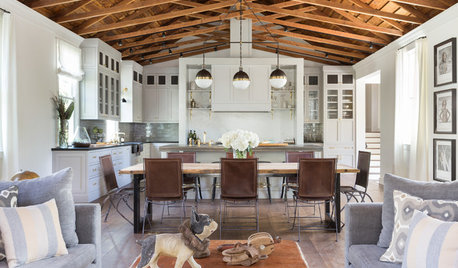
REMODELING GUIDESRoom of the Day: A Great Room in a Former Church
Handmade details, beautiful trusses and a bell make the most of this converted church’s good bones
Full Story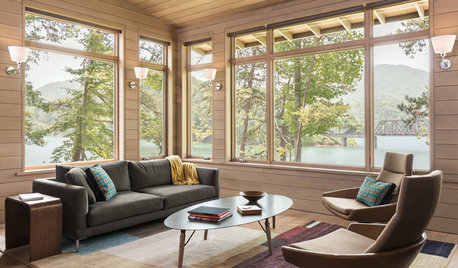
ROOM OF THE DAYRoom of the Day: A Living Room Bows to the Great Smoky Mountains
Looking to capitalize on views of mountains and a lake, this family creates a clean-looking space for relaxation and reflection
Full Story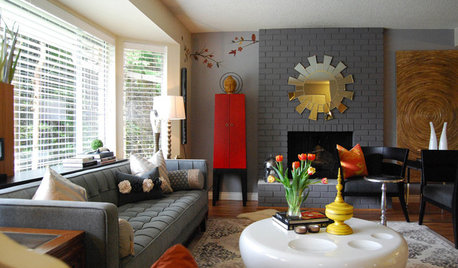
HOUZZ TOURSMy Houzz: Inspired Great Room in North Vancouver
A Canadian designer inspired by ancient history and modern times gets creative transforming the great room in her family home
Full Story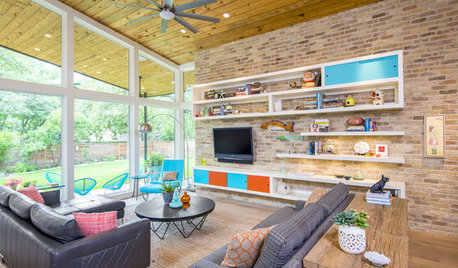
ROOM OF THE DAYRoom of the Day: Empty Nesters Embrace Midcentury Mod in New Great Room
Large windows, lots of natural light and vintage furnishings create a modern haven for an Austin couple and their visiting kids
Full Story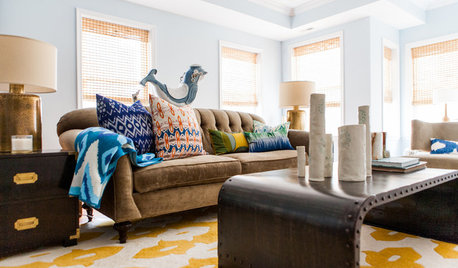
DECORATING GUIDESRoom of the Day: Lighter Look for a Townhouse Great Room
Built-in cabinets consolidate media equipment and collectibles. Beach-cottage-style touches create a relaxing vibe
Full Story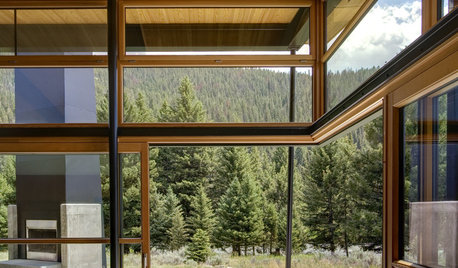
DECORATING GUIDES16 Great Ways to Use Living Room Corners
Are you wasting the space where your walls meet? Check out these cleverly occupied corners to decide
Full StoryMore Discussions











Suzy
Oakley
Related Professionals
Linton Hall Interior Designers & Decorators · Annandale Furniture & Accessories · Carlisle Furniture & Accessories · Lake Zurich Furniture & Accessories · Medford Furniture & Accessories · Memphis Furniture & Accessories · St. Louis Furniture & Accessories · Ventura Furniture & Accessories · Clark Furniture & Accessories · Fort Carson Furniture & Accessories · Chapel Hill Custom Artists · Green Bay Lighting · Red Bank Lighting · Brenham Window Treatments · Sayreville Window Treatmentsallison0704
regina_phalange
avesmor
User
mskitchenOriginal Author
crescent50
regina_phalange
mskitchenOriginal Author
nhb22
mskitchenOriginal Author
crescent50
nhb22
crescent50
nhb22
mskitchenOriginal Author
crescent50
menmsmom