Introducing ... the Ugly Duckling
edeevee
10 years ago
Related Stories
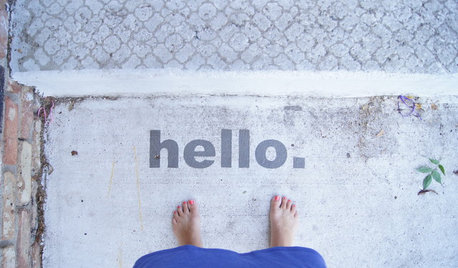
LIFEThe Polite House: What’s an Appropriate Gift to Welcome a New Neighbor?
Etiquette expert Lizzie Post suggests the right time and best presents to introduce a new neighbor to your area
Full Story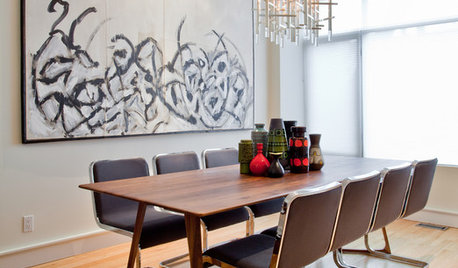
HOUZZ TOURSHouzz Tour: Space-Maximized Victorian in Toronto
Thoughtful storage and an eye for color and pattern help a Canadian designer fashion a quirky, modern home
Full Story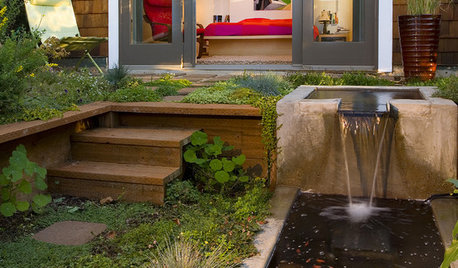
GARDENING AND LANDSCAPINGBid Bad Garden Bugs Goodbye and Usher In the Good
Give ants their marching orders and send mosquitoes moseying, while creating a garden that draws pollinators and helpful eaters
Full Story
LIFETrue Confessions of a House Stalker
Letting go when a new owner dares to change a beloved house's look can be downright difficult. Has this ever happened to you?
Full Story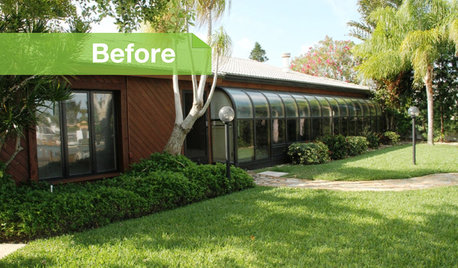
REMODELING GUIDESFollow a Ranch House Renovation From Start to Finish
Renovation Diary, Part 1: Join us on a home project in Florida for lessons for your own remodel — starting with finding the right house
Full Story
GARDENING FOR BIRDSWhat to Know About Birds Nesting in Your Yard
Learn how to observe, record data and help ornithologists with NestWatch’s citizen science project understand bird trends
Full Story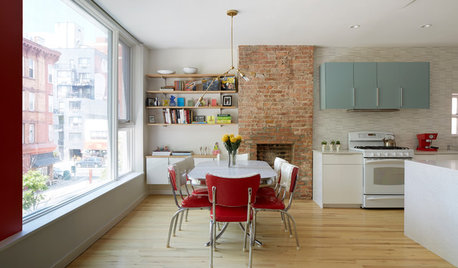
TOWNHOUSESHouzz Tour: Color and Light Transform a Brooklyn Townhouse
Bright red and robin’s egg blue accents set off white walls and wood floors in this bright New York family home
Full Story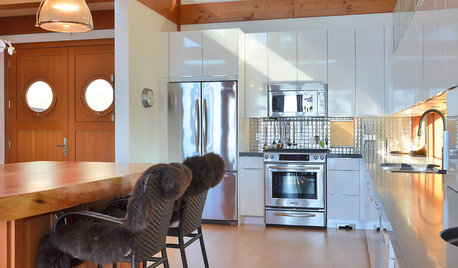
REMODELING GUIDES6 Must-Know Lessons From a Serial Renovator
Get your remodel right the first time, with this insight from an architect who's been there too many times to count
Full Story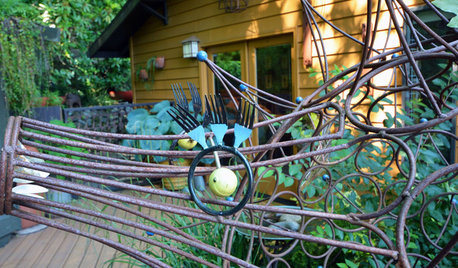
MY HOUZZMy Houzz: Men of Steel With a Passion for Repurposing
These Portland homeowners use metal, found objects and DIY know-how to create a home with an artist’s aesthetic
Full Story
HOUZZ TOURSDesign Lessons From a 10-Foot-Wide Row House
How to make a very narrow home open, bright and comfortable? Go vertical, focus on storage, work your materials and embrace modern design
Full StoryMore Discussions







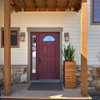
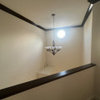
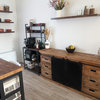
edeeveeOriginal Author
amberm145_gw
Related Professionals
Centerville Interior Designers & Decorators · Cusseta Interior Designers & Decorators · Washington Interior Designers & Decorators · Hastings Furniture & Accessories · Shakopee Furniture & Accessories · Wichita Furniture & Accessories · Fort Carson Furniture & Accessories · Hampton Bays Furniture & Accessories · Vail Furniture & Accessories · Bellwood Custom Artists · Aurora Window Treatments · Colorado Springs Window Treatments · Huntington Beach Window Treatments · Riverhead Window Treatments · St. Louis Window Treatmentschispa
edeeveeOriginal Author
jjam
mtnrdredux_gw
User
edeeveeOriginal Author
Faux68
hhireno
teacats
edeeveeOriginal Author
edeeveeOriginal Author
massagerocks
joyce_6333
madeyna
Fluffeebiskits1
suero
blfenton
Olychick
Skyangel23
mtnrdredux_gw
peegee
Annie Deighnaugh
camlan
gsciencechick
edeeveeOriginal Author
edeeveeOriginal Author
edeeveeOriginal Author
edeeveeOriginal Author
edeeveeOriginal Author
madeyna
juliekcmo
Debbie Downer
gmp3
gmp3
gsciencechick
peaceofmind
cindyloo123
Fluffeebiskits1
edeeveeOriginal Author
edeeveeOriginal Author