Would it look odd to put bookcases in the dining room?
CJ Mac
10 years ago
Related Stories
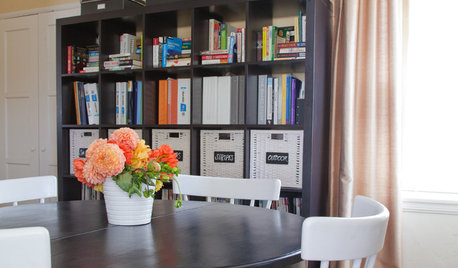
DINING ROOMSRoom of the Day: Putting the Dining Room to Work
With a table for meals and a desk for bringing home the bacon, this dining room earns its keep
Full Story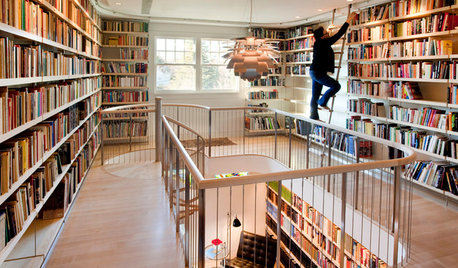
DENS AND LIBRARIESThese Rooms Put the Allure of Books Front and Center
Immerse yourself in a collection of book-filled rooms that indulge a passion for the printed page
Full Story
THE HARDWORKING HOMEWhere to Put the Laundry Room
The Hardworking Home: We weigh the pros and cons of washing your clothes in the basement, kitchen, bathroom and more
Full Story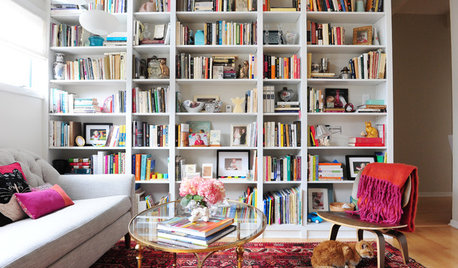
ROOM OF THE DAYRoom of the Day: Patience Pays Off in a Midcentury Living-Dining Room
Prioritizing lighting and a bookcase, and then taking time to select furnishings, yields a thoughtfully put-together space
Full Story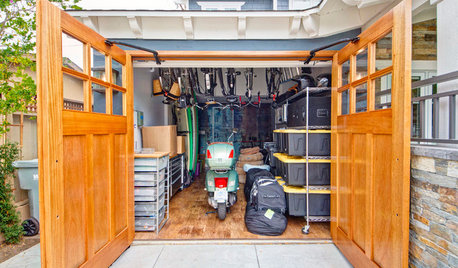
GARAGESHouzz Call: How Do You Put Your Garage to Work for Your Home?
Cars, storage, crafts, relaxing ... all of the above? Upload a photo of your garage and tell us how it performs as a workhorse
Full Story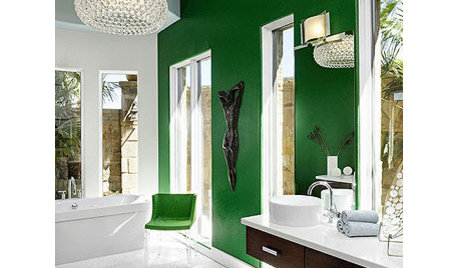
DECORATING GUIDESPut a Spring in Your Home's Step With Kelly Green
Why should foliage have all the fun? Bring vibrant kelly green inside to energize your interior designs.
Full Story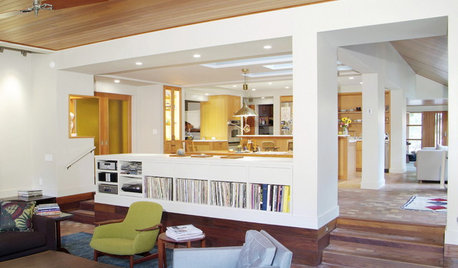
LIFESimple Pleasures: Put Your Records On
It’s cool to just relax on a recliner, delving deeply into tunes? Now that’s music to our ears
Full Story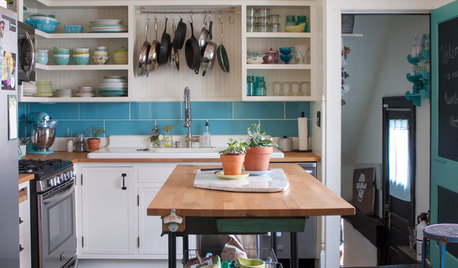
HOUZZ TOURSMy Houzz: Putting the Craft in an Ohio Craftsman
DIY furnishings and creative reuse give a Columbus bungalow a thoughtful, personal look
Full Story
KITCHEN APPLIANCES9 Places to Put the Microwave in Your Kitchen
See the pros and cons of locating your microwave above, below and beyond the counter
Full Story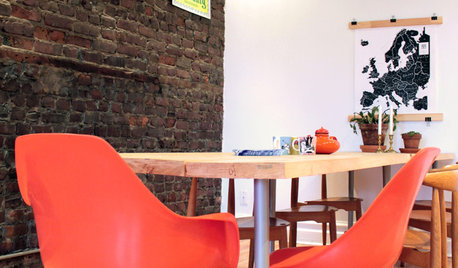
DECORATING GUIDES23 Ways to Put Your Home in Hipster City
Be one of the cool kids no matter what your age, with these tips for giving your home a creative, colorful or edgy vibe
Full Story





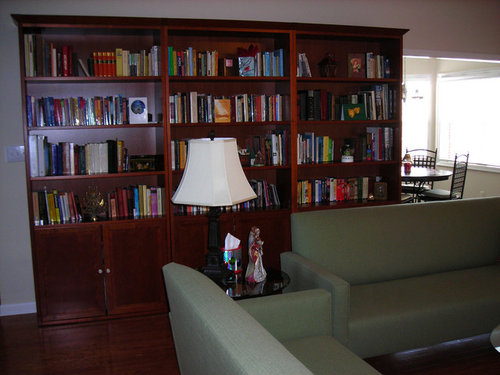


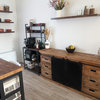
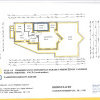
CJ MacOriginal Author
Baroo2u
Related Professionals
Barstow Interior Designers & Decorators · Annandale Furniture & Accessories · Bronx Furniture & Accessories · Roswell Furniture & Accessories · Detroit Furniture & Accessories · Mill Valley Furniture & Accessories · Northbrook Furniture & Accessories · Clive Furniture & Accessories · Danville Custom Artists · Laguna Beach Lighting · Boston Window Treatments · Phoenix Window Treatments · Richardson Window Treatments · Rockledge Window Treatments · Sayreville Window TreatmentsElraes Miller
tibbrix
patricianat
nosoccermom
sloyder
CJ MacOriginal Author
Olychick
CJ MacOriginal Author
lascatx
annkh_nd
Olychick
tibbrix
erinsean
teacats
celticmoon
nosoccermom
CJ MacOriginal Author
kitschykitch
maddie260
geoc55
tibbrix
nosoccermom
tibbrix
Nancy in Mich
graywings123
theresa2
oldbat2be
tibbrix
CJ MacOriginal Author