Should we do it?
fishpants
12 years ago
Related Stories
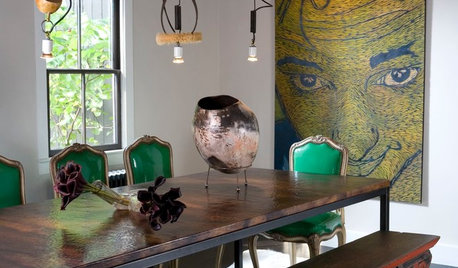
LIFEYou Said It: ‘Every Room Should Have the Right Wrong Thing’ and More
This week on Houzz we were inspired to break out of catalog styling ruts and let our design freak flags fly
Full Story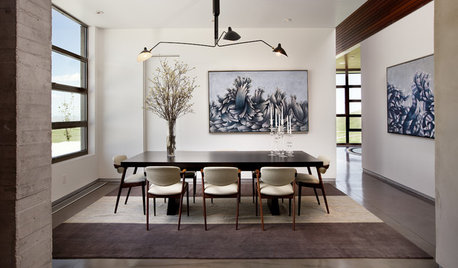
DECORATING GUIDES12 Decorating Scenarios When You Should Do Nothing at All
By embracing the positives of negative space, you can strategically highlight key furnishings, give the eye a rest and create focal points
Full Story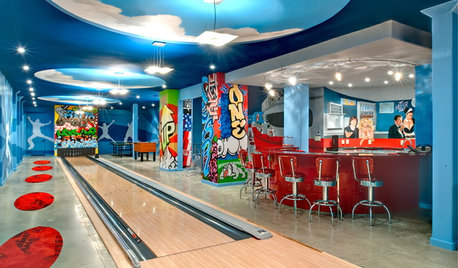
FUN HOUZZHouzz Quiz: What Should You Do With a Basement?
Take our quiz to find out if you should turn your subterranean space into a London pub, a Lego lounge or something else
Full Story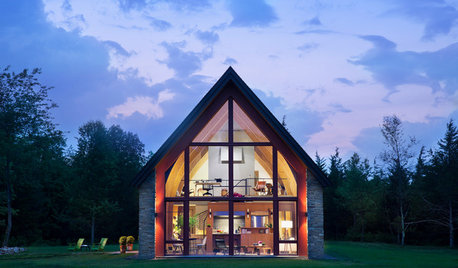
GREEN BUILDINGThe Passive House: What It Is and Why You Should Care
If you don’t understand passive design, you could be throwing money out the window
Full Story
LANDSCAPE DESIGNGarden Overhaul: Which Plants Should Stay, Which Should Go?
Learning how to inventory your plants is the first step in dealing with an overgrown landscape
Full Story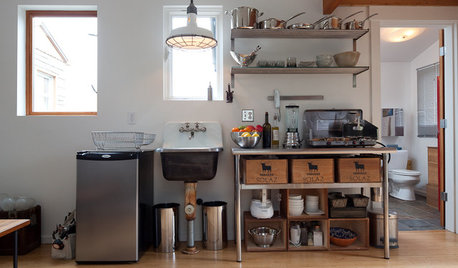
REMODELING GUIDESShould You Stay or Should You Go for a Remodel? 10 Points to Ponder
Consider these renovation realities to help you decide whether to budget for temporary housing
Full Story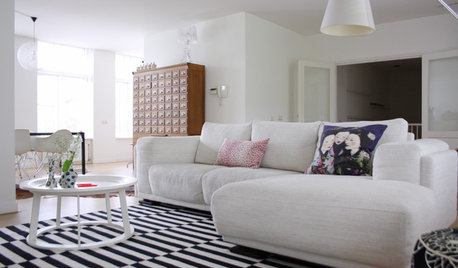
HOUZZ TOURSMy Houzz: 'When We Buy It, It's Forever'
This family is picky about what fills their vintage-chic Netherlands apartment, and the strategy works beautifully
Full Story
LIFEYou Said It: ‘We Call It Character’
Design advice, inspiration and observations that struck a chord this week on Houzz
Full Story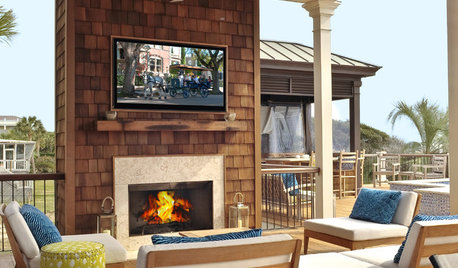
LIFEYou Said It: ‘What Do You Want Your Deck to Do?’ and More Quotables
Design advice, inspiration and observations that struck a chord this week
Full StorySponsored
Leading Interior Designers in Columbus, Ohio & Ponte Vedra, Florida
More Discussions






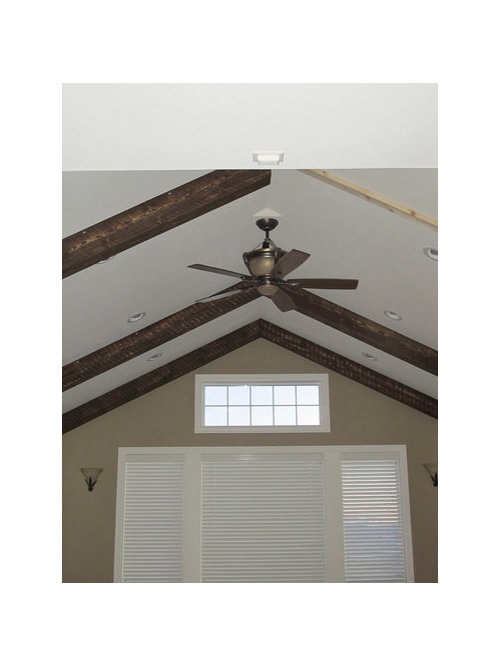


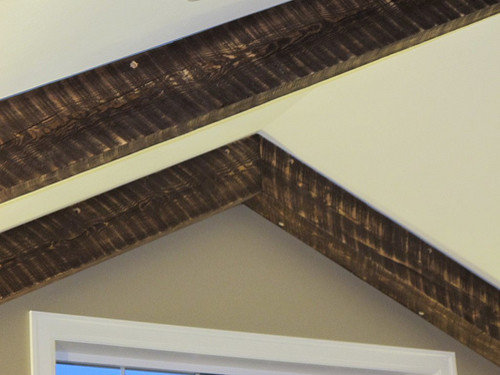



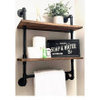
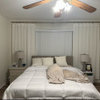
les917
fishpantsOriginal Author
Related Professionals
Fort Smith Interior Designers & Decorators · Athens Furniture & Accessories · Chambersburg Furniture & Accessories · Santa Barbara Furniture & Accessories · Woodstock Furniture & Accessories · Miami Beach Furniture & Accessories · Kendall Furniture & Accessories · La Crescenta-Montrose Custom Artists · Mill Valley Custom Artists · Pico Rivera Custom Artists · Batavia Lighting · Camp Springs Lighting · Green Bay Lighting · Creve Coeur Window Treatments · La Vista Window TreatmentsIlene Perl
cal_dreamer
auntie_ellen boston
jakabedy
mdrive
yogacat
amykath
fishpantsOriginal Author
lolauren
fishpantsOriginal Author
pps7
fishpantsOriginal Author
Tmnca
macybaby
amykath
les917
yayagal
avesmor
fishpantsOriginal Author
avesmor
avesmor
annzgw
amykath
chispa
lascatx
fishpantsOriginal Author
daisychain01
amykath
fishpantsOriginal Author
lyfia
annzgw
Susan
Nancy in Mich
User
User
dody40