One of the threads below included discussion about wetrooms.
I just want to add my cautionary tale.
As many of you have heard me say, we essentially built a house, gut reno-ing most of what was here and adding on a another 2,000+ sq feet. This involved 7 bathrooms, We reno'd two PR, gut reno'd/moved/enlarged 3 full BA, and added on two more full BA. All within 18 months or so.
On top of that ... Before we sold our old house, we decided to upgrade that MBA (we had a 16x20 dressing room but a tiny bath, and we felt for resale it would be better to combine the two. Our GC on this house saw that project as it was being completed by our local sub, and totally sniffed at us for having a step or a curb into the new shower stall (even a modest one). It was as if that was just soooooo 2000, don't you think? So gauche, so ..... DIY! (insert pinky-in-the-air image here).
Okay, then, for our new house renovation, we would do what the cool kids do! Curbless, doorless, topless, you name it!
Mid construction we knew this was not going to be so easy. Plumbers, architects, contractors, and inspectors all had their own ideas and concerns. Things had to be done and redone. Oh and they still weren't right. I got the distinct suspicion we were everyone's learning curve on this.
And it stinks. Three highlights...
1. DH's bathroom. His BA is about 9x8. It is a wetroom. Rainshower, handheld and traditional showerhead. Pedestal sink and a toilet. The floor is gently sloped and there is a vertical drain parallel to the wall that has the showerheads.
A few notes. One, you may need to use special industrial waterproof light switches that are kind of ugly and grey (although I actually like them, i think many would not).
Two, we have three of the four walls tiled floor to ceiling.
Now, here is the problem. A floor needs to be sloped for the water to run into the drain. But a floor must be flat to seat a toilet properly. If your bathroom is not larger than ours, you may find it very hard to satisfy both. Our GC failed. After DH takes a shower, its like walking in spring puddles when he goes back to brush his teeth. It's a disaster and not easily fixed.
Oh, and if you aren't careful the water can run down into the floor's HVAC register.
2. DS's bathroom. This was not supposed to be a wetroom. He has showerdoors. They are sort of like barn doors on a track. But --- wait for it --- of course we don't want a silly, outre curb! Mais non.
It was that way for months, when we complained of water leaks. So someone marred the lovely bathroom with a little bead of clear silicone. WOW, huh? Hey, it doesn't work. The adjoining guest room has moldy carpet, TYVM.
3. Our pool bathroom. Another wetroom. There is still not agreement about whether the floor has the right slope. Which is swell because it is concrete, with a custom mosaic in it of a vintage swimmer. It will be great fun blasting that out.
Of course, your GC may have a modicum more talent then mine. It's not a high bar I suppose. But this is a well established NYC metro "luxury" contractor.
Unlike other GC misdeeds, this can be a very costly and disruptive fix. Hence my vent and heads up.

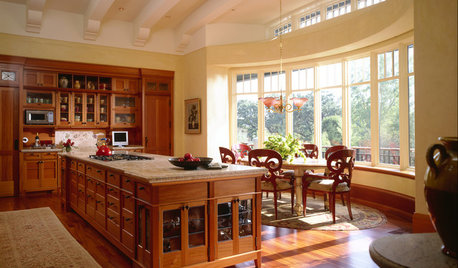


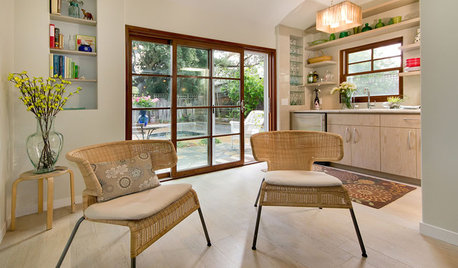
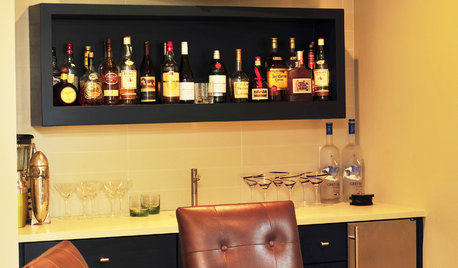

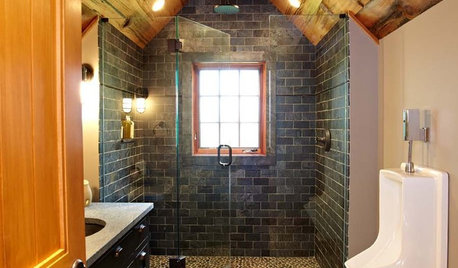











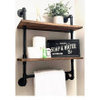
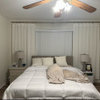
User
chispa
Related Professionals
Fernway Interior Designers & Decorators · Ridgefield Park Interior Designers & Decorators · Brooklyn Furniture & Accessories · Kendall Furniture & Accessories · Decatur Custom Artists · Camp Springs Lighting · Monrovia Lighting · Brenham Window Treatments · Cleveland Window Treatments · East Setauket Window Treatments · Oak Park Window Treatments · Oklahoma City Window Treatments · Rockford Window Treatments · Stony Brook Window Treatments · The Woodlands Window Treatmentsmtnrdredux_gwOriginal Author
mtnrdredux_gwOriginal Author
sochi
pricklypearcactus
lynxe
Vertise
lazydaisynot
User
gwlolo
Vertise
cyn427 (z. 7, N. VA)
mtnrdredux_gwOriginal Author
jane__ny