Opinions on wainscot in dining room
nhbaskets
10 years ago
Related Stories

WALL TREATMENTSExpert Opinion: What’s Next for the Feature Wall?
Designers look beyond painted accent walls to wallpaper, layered artwork, paneling and more
Full Story
DECORATING GUIDESNo Neutral Ground? Why the Color Camps Are So Opinionated
Can't we all just get along when it comes to color versus neutrals?
Full Story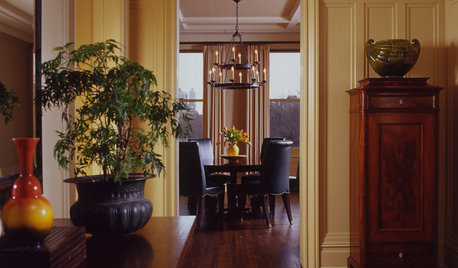
REMODELING GUIDESThe Wonders of Wainscoting
Stained or Painted, Paneled Walls Give a Room Interest and Charm
Full Story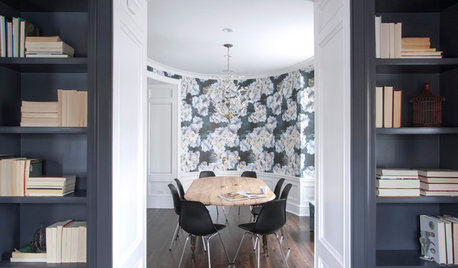
ROOM OF THE DAYRoom of the Day: Dining Room Mixes Modern and Traditional — and Whimsy
An open-plan space is divvied up into a dining room, foyer and library–music room in a family-friendly way
Full Story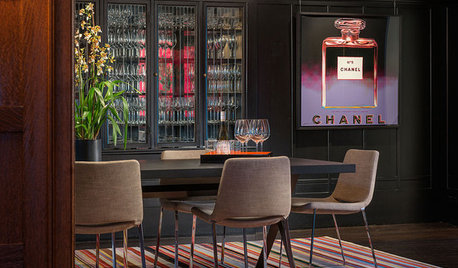
DECORATING GUIDESRoom of the Day: Warhol Rocks a 19th-Century Dining Room
Stellar modern art brings new energy to a dining room in an 1896 mansion with traditional bones
Full Story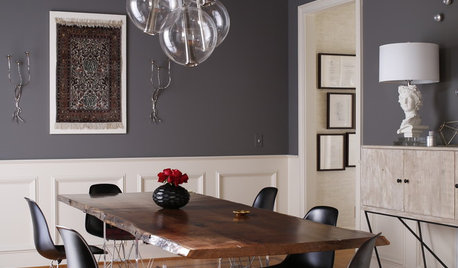
DINING ROOMSRoom of the Day: An Elegant North Carolina Dining Room
Sophistication meets durability and easy-to-clean surfaces in a dramatic style-mixing space
Full Story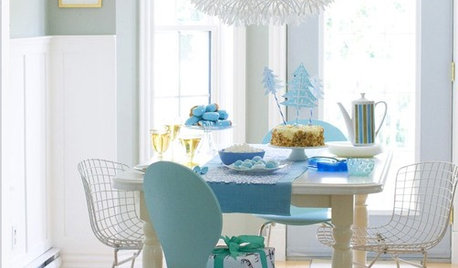
DECORATING GUIDESBeautiful Details: Wainscoting and Paneled Walls
Paneled Walls Add Substance and Style to Both Modern and Traditional Homes
Full Story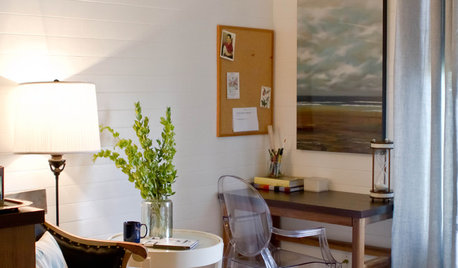
WALL TREATMENTSHorizontal Wainscoting Widens Wall Appeal
Turn beadboard or paneling 90 degrees and watch it wake up your walls in a whole new way
Full Story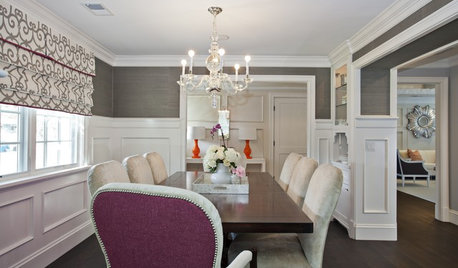
DECORATING GUIDESColor Guide: How to Work With Charcoal Gray
The most modern neutral, charcoal gray looks great in dining rooms, living rooms and even nurseries. Here's how to use it best
Full Story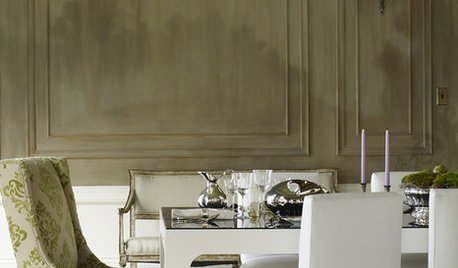
DECORATING GUIDESGive Your Walls an Architectural Dimension
Make a room special with the texture of wainscoting, panels, shiplap and more
Full Story





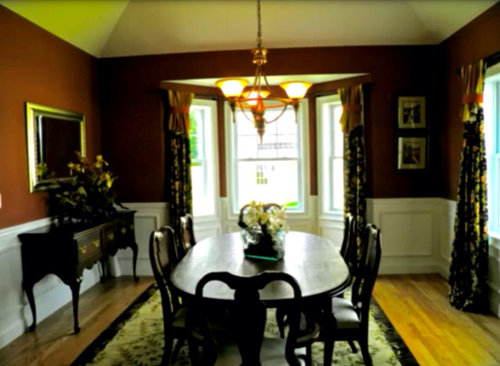


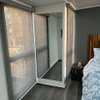
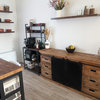
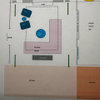
tibbrix
beaglesdoitbetter1
Related Professionals
Appleton Interior Designers & Decorators · Birmingham Interior Designers & Decorators · Carlsbad Furniture & Accessories · Wilmington Furniture & Accessories · Eau Claire Furniture & Accessories · Fargo Furniture & Accessories · Dumont Furniture & Accessories · Fort Carson Furniture & Accessories · Gages Lake Furniture & Accessories · Naples Furniture & Accessories · Hastings Custom Artists · Palm Springs Lighting · Palm Springs Lighting · Sun Lakes Window Treatments · Oakland Window Treatmentsbeaglesdoitbetter1
User
nhbasketsOriginal Author
caminnc
nosoccermom
romy718
patty_cakes
patricianat
nhbasketsOriginal Author
nosoccermom
nhbasketsOriginal Author
WendyB 5A/MA
nhbasketsOriginal Author
fluffybutt
crl_
User
Annette Holbrook(z7a)
cawaps
Vertise
blueberryswirl
mlweaving_Marji
mlweaving_Marji
nhbaskets
WendyB 5A/MA
nhbaskets
nhbaskets
JudyG Designs
nhbaskets