Need living room layout, decor help
debrak2008
10 years ago
Related Stories

DECORATING GUIDESDecorate With Intention: Helping Your TV Blend In
Somewhere between hiding the tube in a cabinet and letting it rule the room are these 11 creative solutions
Full Story
STANDARD MEASUREMENTSKey Measurements to Help You Design Your Home
Architect Steven Randel has taken the measure of each room of the house and its contents. You’ll find everything here
Full Story
MOST POPULAR7 Ways to Design Your Kitchen to Help You Lose Weight
In his new book, Slim by Design, eating-behavior expert Brian Wansink shows us how to get our kitchens working better
Full Story
BATHROOM WORKBOOKStandard Fixture Dimensions and Measurements for a Primary Bath
Create a luxe bathroom that functions well with these key measurements and layout tips
Full Story
LIVING ROOMSA Living Room Miracle With $1,000 and a Little Help From Houzzers
Frustrated with competing focal points, Kimberlee Dray took her dilemma to the people and got her problem solved
Full Story
PRODUCT PICKSGuest Picks: Hot Air Balloons Help Decor Soar
Flying onto wallpaper, pillows, lighting and more, hot air balloons lift rooms up, up and away
Full Story
DECORATING GUIDESDownsizing Help: Color and Scale Ideas for Comfy Compact Spaces
White walls and bitsy furniture aren’t your only options for tight spaces. Let’s revisit some decorating ‘rules’
Full Story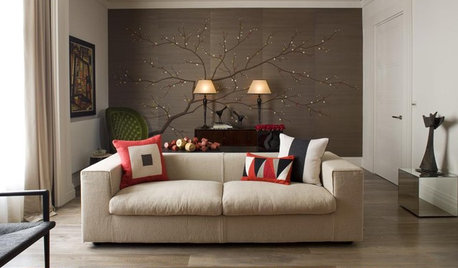
PRODUCT PICKSGuest Picks: Help Your Home Blossom With Floral Decor
Sprinkle hints of spring around your rooms with fabrics, wall coverings and more that recall nature's charms
Full Story
LIVING ROOMS8 Living Room Layouts for All Tastes
Go formal or as playful as you please. One of these furniture layouts for the living room is sure to suit your style
Full Story
DECORATING GUIDESHow to Plan a Living Room Layout
Pathways too small? TV too big? With this pro arrangement advice, you can create a living room to enjoy happily ever after
Full Story





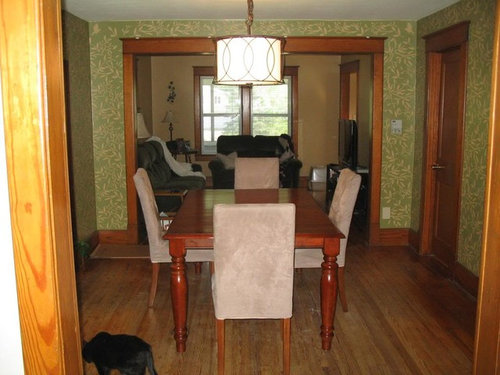

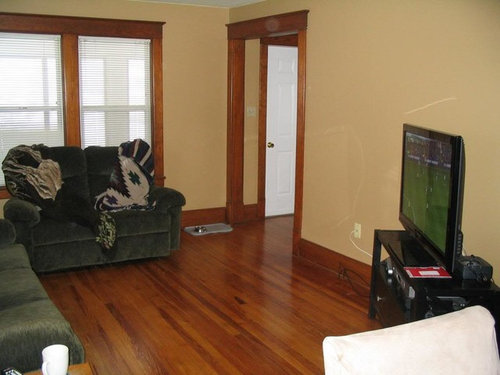
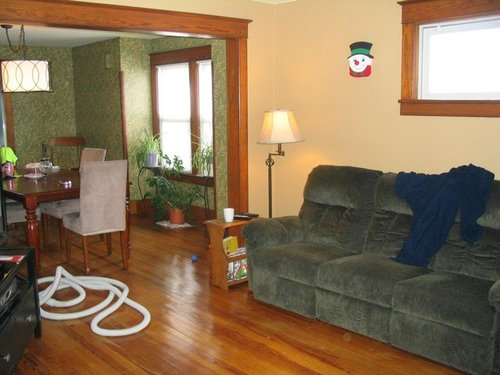
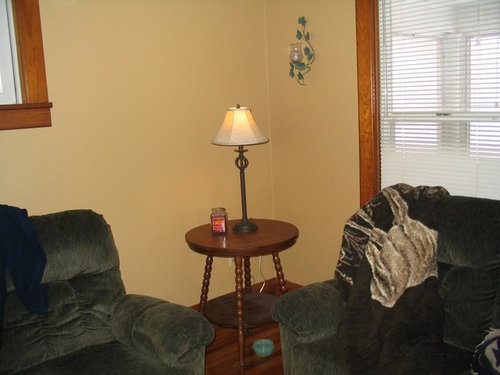


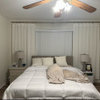
NashvilleBuild42
tibbrix
Related Professionals
Mount Vernon Interior Designers & Decorators · Appleton Interior Designers & Decorators · Nashville Interior Designers & Decorators · Columbia Furniture & Accessories · Framingham Furniture & Accessories · Owensboro Furniture & Accessories · Paramus Furniture & Accessories · Tucson Furniture & Accessories · Crofton Furniture & Accessories · Encinitas Furniture & Accessories · Fort Carson Furniture & Accessories · Hoffman Estates Furniture & Accessories · Sahuarita Furniture & Accessories · Chapel Hill Custom Artists · Baldwin Park Lightingdebrak2008Original Author
tibbrix
tibbrix
tibbrix
debrak2008Original Author
tibbrix
debrak2008Original Author
aputernut
Karenseb
debrak2008Original Author
erinsean
debrak2008Original Author
Karenseb
erinsean
debrak2008Original Author
tibbrix
camlan
debrak2008Original Author