Using space from garage to build mudroom...what do you think?
patches123
16 years ago
Featured Answer
Sort by:Oldest
Comments (15)
whenicit
16 years agoMimou-GW
16 years agoRelated Professionals
Garden City Interior Designers & Decorators · Wanaque Interior Designers & Decorators · Bridgeport Furniture & Accessories · Fort Wayne Furniture & Accessories · Greer Furniture & Accessories · Spartanburg Furniture & Accessories · Champlin Furniture & Accessories · Maplewood Furniture & Accessories · Pleasant Grove Furniture & Accessories · Richmond Custom Artists · Immokalee Custom Artists · Southchase Custom Artists · Greensboro Window Treatments · St. Louis Window Treatments · Taylor Window Treatmentspatches123
16 years agoalicate
16 years agoKatie S
16 years agoSujafr
16 years agopatches123
16 years agoKatie S
16 years agopatches123
16 years agonamabafo
16 years agoKatie S
16 years agopatches123
16 years agoKatie S
16 years agomregilio
3 years ago
Related Stories

MODERN ARCHITECTUREBuilding on a Budget? Think ‘Unfitted’
Prefab buildings and commercial fittings help cut the cost of housing and give you a space that’s more flexible
Full Story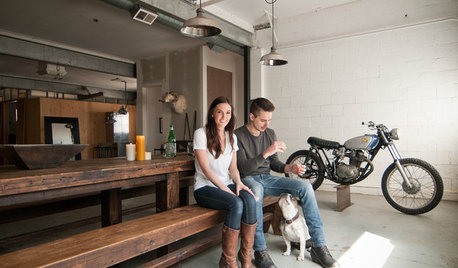
INDUSTRIAL STYLEMy Houzz: From Raw Space to Hip Home in a Converted Utah Garage
Creative repurposing with an industrial edge defines the first home of an engaged couple in Salt Lake City
Full Story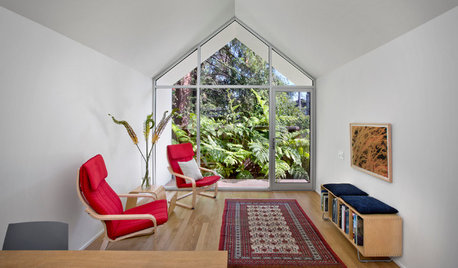
SMALL SPACESFrom Falling-Down Garage to Tidy Guest Quarters
An unneeded structure makes way for a compact, economical cottage as part of a backyard overhaul in California
Full Story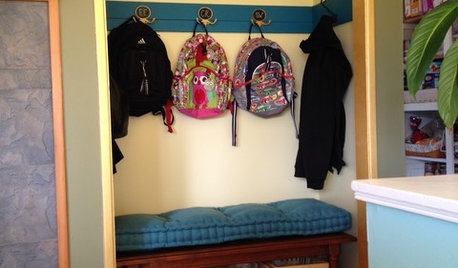
MUDROOMSFrom Coat Closet to Mudroom for Less Than $300
Clever DIY moves give a family of 5 the drop-off space they needed
Full Story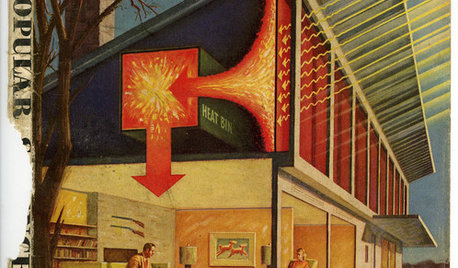
GREEN BUILDINGChampioning the Solar House, From the 1930s to Today
Homes throughout history that have used the sun offer ideas for net-zero and passive homes of the present, in a new book by Anthony Denzer
Full Story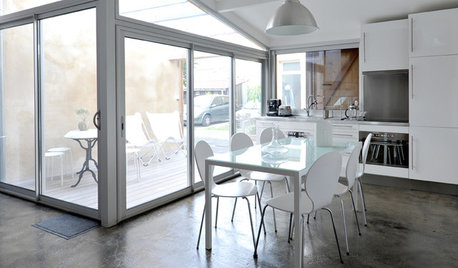
MORE ROOMSMore Living Space: Converting a Garage
5 things to consider when creating new living space in the garage
Full Story
FEEL-GOOD HOME12 Very Useful Things I've Learned From Designers
These simple ideas can make life at home more efficient and enjoyable
Full Story
ARCHITECTUREThink Like an Architect: How to Pass a Design Review
Up the chances a review board will approve your design with these time-tested strategies from an architect
Full Story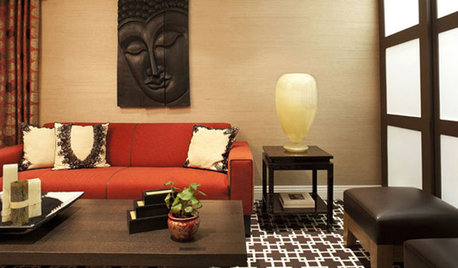
COLORTake a Slice From Psychology to Use Orange Better
Get the scoop on this attention-seeking hue and learn how it can bring a refreshing zing to your interiors — and your spirit
Full Story
HOUZZ TOURSHouzz Tour: From Detached Garage to First Solo Studio
Postcollege, a daughter stays close to the nest in a comfy pad her designer mom created from the family's garage
Full StoryMore Discussions






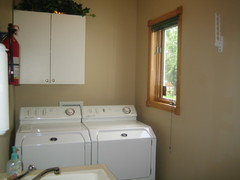
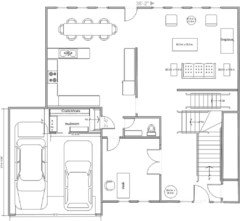




patches123Original Author