need advice on sprucing up the facade on my mothers house
venomous99
10 years ago
Related Stories

BATHROOM COLOR8 Ways to Spruce Up an Older Bathroom (Without Remodeling)
Mint tiles got you feeling blue? Don’t demolish — distract the eye by updating small details
Full Story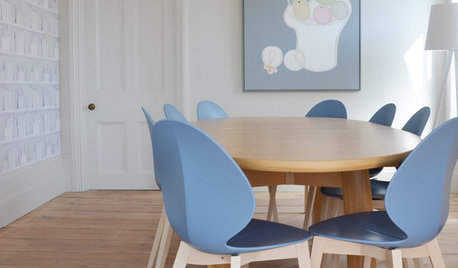
DECORATING GUIDESHow to Spruce Up Your Neutrals for Spring
We love our neutrals, but with spring in the air, they might just need a little lift
Full Story
LIFEGet the Family to Pitch In: A Mom’s Advice on Chores
Foster teamwork and a sense of ownership about housekeeping to lighten your load and even boost togetherness
Full Story
DECORATING GUIDES10 Design Tips Learned From the Worst Advice Ever
If these Houzzers’ tales don’t bolster the courage of your design convictions, nothing will
Full Story
LIFEEdit Your Photo Collection and Display It Best — a Designer's Advice
Learn why formal shots may make better album fodder, unexpected display spaces are sometimes spot-on and much more
Full Story
HEALTHY HOMEHow to Childproof Your Home: Expert Advice
Safety strategies, Part 1: Get the lowdown from the pros on which areas of the home need locks, lids, gates and more
Full Story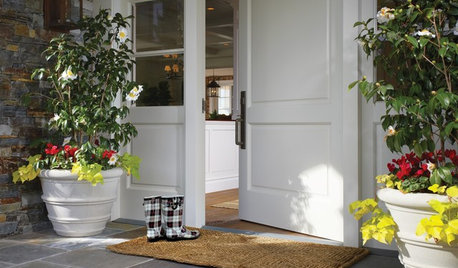
MOST POPULARThe Polite House: On ‘No Shoes’ Rules and Breaking Up With Contractors
Emily Post’s great-great-granddaughter gives us advice on no-shoes policies and how to graciously decline a contractor’s bid
Full Story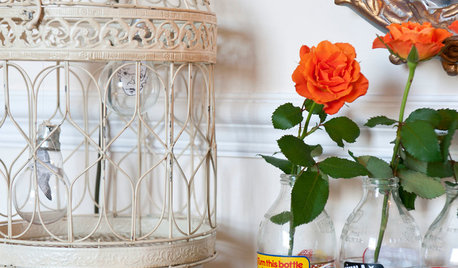
LIFEDesign Lessons My Mother Taught Me
In honor of Mother’s Day, professionals on Houzz reflect on the design and style wisdom their mothers passed on
Full Story
HOUSEPLANTSMother-in-Law's Tongue: Surprisingly Easy to Please
This low-maintenance, high-impact houseplant fits in with any design and can clear the air, too
Full Story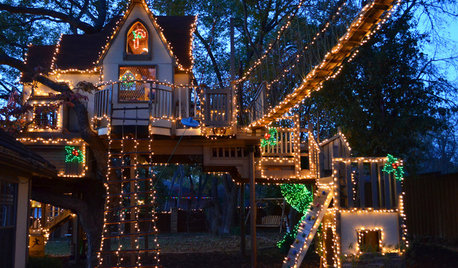
MOST POPULARA Magical Tree House Lights Up for Christmas
From the Most Popular file: An incredible tree house takes things up a notch for the holidays. See how it came to be
Full StoryMore Discussions








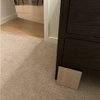
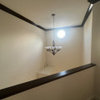
tibbrix
teacats
Related Professionals
Bel Air North Interior Designers & Decorators · Houston Furniture & Accessories · Huntersville Furniture & Accessories · Portage Furniture & Accessories · Discovery Bay Furniture & Accessories · Hawthorne Furniture & Accessories · Hoffman Estates Furniture & Accessories · Millburn Furniture & Accessories · Melbourne Custom Artists · Summerville Custom Artists · Fort Washington Lighting · Lancaster Lighting · Patchogue Window Treatments · Shiloh Window Treatments · Grosse Ile Window Treatmentschibimimi
tibbrix
chispa
outsideplaying_gw
awm03
nosoccermom
jterrilynn
raee_gw zone 5b-6a Ohio
joaniepoanie
venomous99Original Author
venomous99Original Author
theclose
ineffablespace
venomous99Original Author