Help me bring light to a bathroom
ontariomom
11 years ago
Related Stories
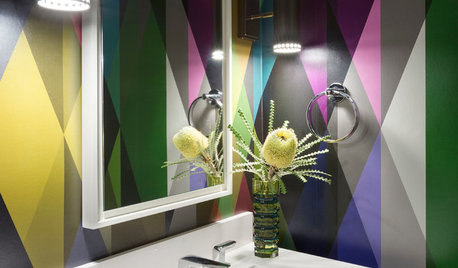
DECORATING GUIDES20 Bathroom Wallpapers That Bring the Wow
These spirited wallcoverings will add a drop of whimsy and a whole bucket of bold to your water closet
Full Story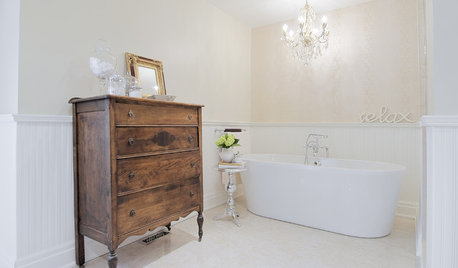
BATHROOM DESIGN10 Living Room Touches to Bring to the Bath
Go ahead, borrow those bookshelves. Unexpected elements can boost interest and comfort in your bathroom
Full Story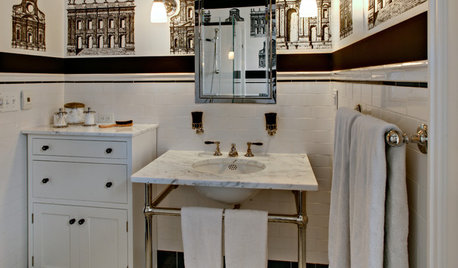
BATHROOM MAKEOVERSBlack and White Bring Classic Style to a Bath
High-contrast styling and architecture-loving wallpaper give a New Jersey bathroom eye-catching elegance
Full Story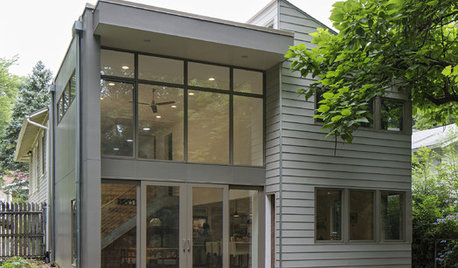
ADDITIONSHouzz Tour: A Do-Over Addition Brings in Light, Air and Views
Double-height glass solves a host of the problems that plagued the previous add-on in this Washington, D.C., bungalow
Full Story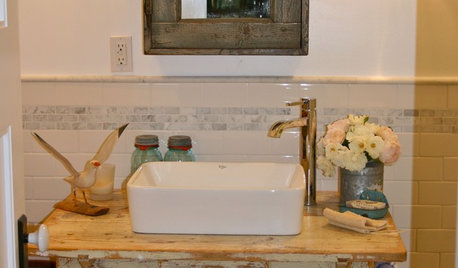
BATHROOM VANITIESVintage Vanities Bring Bygone Style to Baths
Turn an old table, desk or dresser into a bathroom vanity with a character all its own
Full Story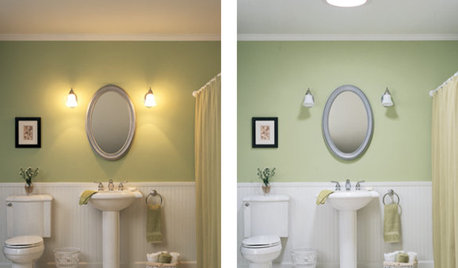
REMODELING GUIDESTubular Daylighting Devices Bring In Natural Light
More advanced and less pricey than traditional skylights, TDDs are the most modern way to let the light in
Full Story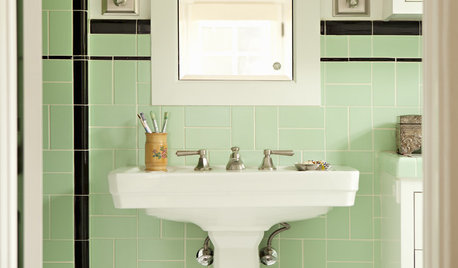
DECORATING STYLESSplendor in the Bath: Art Deco Brings on the Elegance
Give your bathroom a graceful air with the curves and motifs of the ever-popular 1920s style
Full Story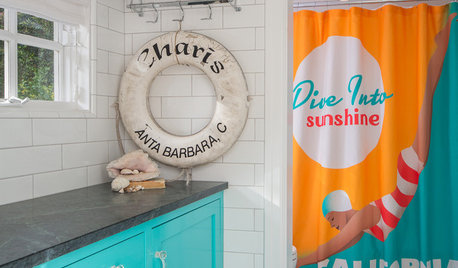
COLORWhy You Should Bring Turquoise Into the Bath
This bright blue-green hue sparkles like the Gulf of Mexico. Here are 11 ways to give your bath some cool aqua culture
Full StoryMore Discussions










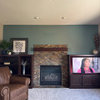
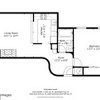


camlan
ontariomomOriginal Author
jmc01
jmc01
ontariomomOriginal Author
sochi
sochi
Vertise
ontariomomOriginal Author
Tmnca
sochi
ontariomomOriginal Author
ontariomomOriginal Author
Lyban zone 4
ontariomomOriginal Author
jmc01
GreenDesigns
bronwynsmom
chijim
sochi
ontariomomOriginal Author
jane__ny
chispa
jmc01
ontariomomOriginal Author
sochi
ontariomomOriginal Author
patty_cakes
ontariomomOriginal Author
ontariomomOriginal Author