Help, Please, with Great Room Design (Longish w/ pix)
drjoann
14 years ago
Related Stories

DECORATING GUIDES10 Bedroom Design Ideas to Please Him and Her
Blend colors and styles to create a harmonious sanctuary for two, using these examples and tips
Full Story
REMODELING GUIDESKey Measurements for a Dream Bedroom
Learn the dimensions that will help your bed, nightstands and other furnishings fit neatly and comfortably in the space
Full Story
KITCHEN DESIGNKey Measurements to Help You Design Your Kitchen
Get the ideal kitchen setup by understanding spatial relationships, building dimensions and work zones
Full Story
KITCHEN DESIGNDesign Dilemma: My Kitchen Needs Help!
See how you can update a kitchen with new countertops, light fixtures, paint and hardware
Full Story
HOME OFFICESQuiet, Please! How to Cut Noise Pollution at Home
Leaf blowers, trucks or noisy neighbors driving you berserk? These sound-reduction strategies can help you hush things up
Full Story
SUMMER GARDENINGHouzz Call: Please Show Us Your Summer Garden!
Share pictures of your home and yard this summer — we’d love to feature them in an upcoming story
Full Story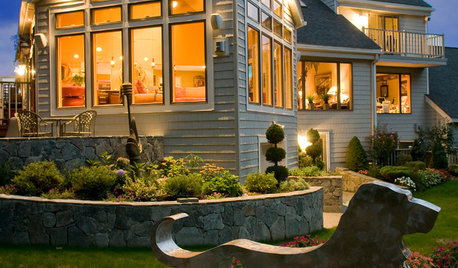
PETS6 Ways to Help Your Dog and Landscape Play Nicely Together
Keep your prized plantings intact and your dog happy too, with this wisdom from an expert gardener and dog guardian
Full Story
LIFEDecluttering — How to Get the Help You Need
Don't worry if you can't shed stuff and organize alone; help is at your disposal
Full Story
ORGANIZINGDo It for the Kids! A Few Routines Help a Home Run More Smoothly
Not a Naturally Organized person? These tips can help you tackle the onslaught of papers, meals, laundry — and even help you find your keys
Full Story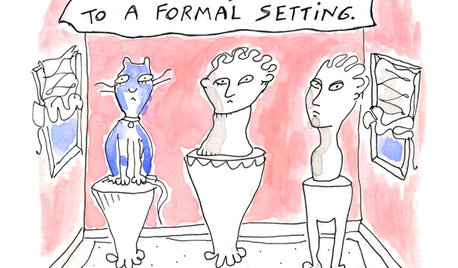
MOST POPULAR7 Ways Cats Help You Decorate
Furry felines add to our decor in so many ways. These just scratch the surface
Full Story





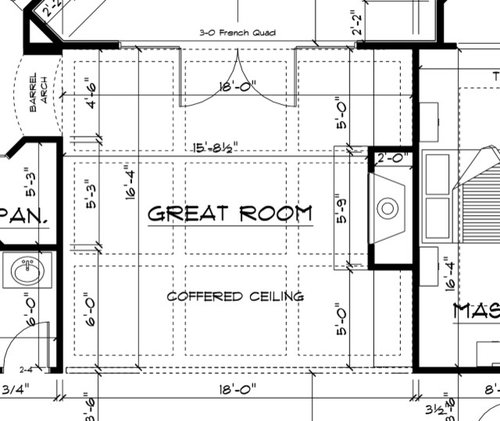
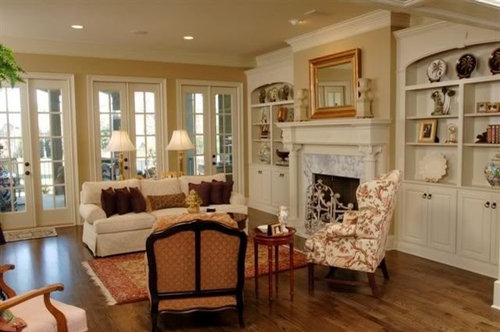
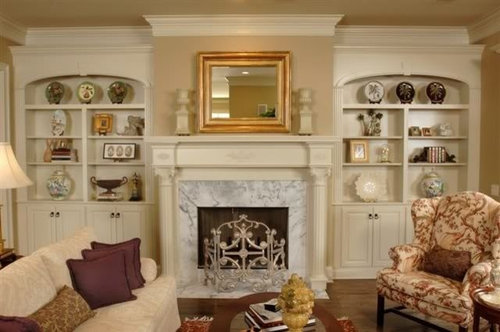
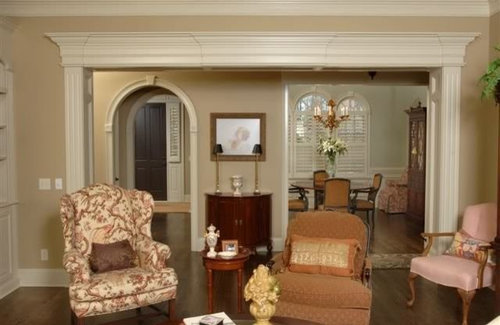




User
pps7
Related Professionals
Struthers Interior Designers & Decorators · View Park-Windsor Hills Interior Designers & Decorators · Dallas Furniture & Accessories · Nashville Furniture & Accessories · Queens Furniture & Accessories · Woodstock Furniture & Accessories · Gages Lake Furniture & Accessories · Mahwah Furniture & Accessories · Potomac Furniture & Accessories · Silver Spring Furniture & Accessories · Tamalpais-Homestead Valley Furniture & Accessories · Mill Valley Custom Artists · Saint Petersburg Lighting · Walnut Creek Lighting · Oklahoma City Window Treatmentssuero
drjoannOriginal Author
drjoannOriginal Author
loribee
mythreesonsnc
drjoannOriginal Author
patty_cakes
drjoannOriginal Author
patty_cakes