Bungalow Bath Finished!
equest17
11 years ago
Featured Answer
Comments (47)
grlwprls
11 years agolast modified: 9 years agopps7
11 years agolast modified: 9 years agoRelated Professionals
Lomita Interior Designers & Decorators · Stanford Interior Designers & Decorators · Augusta Furniture & Accessories · Framingham Furniture & Accessories · Milwaukee Furniture & Accessories · Aliso Viejo Furniture & Accessories · Chino Hills Furniture & Accessories · Carson Furniture & Accessories · New Hope Furniture & Accessories · Melbourne Custom Artists · Iowa City Lighting · University Lighting · Rockville Window Treatments · Westfield Window Treatments · Winter Garden Window TreatmentsEG3d
11 years agolast modified: 9 years agoVertise
11 years agolast modified: 9 years agoFun2BHere
11 years agolast modified: 9 years agoLuAnn_in_PA
11 years agolast modified: 9 years agoUser
11 years agolast modified: 9 years agoequest17
11 years agolast modified: 9 years agochardie
11 years agolast modified: 9 years agoequest17
11 years agolast modified: 9 years agogracie01 zone5 SW of Chicago
11 years agolast modified: 9 years agocrl_
11 years agolast modified: 9 years agowritersblock (9b/10a)
11 years agolast modified: 9 years agocat_mom
11 years agolast modified: 9 years agoghostlyvision
11 years agolast modified: 9 years agoUser
11 years agolast modified: 9 years agorovo
11 years agolast modified: 9 years agorafor
11 years agolast modified: 9 years agoStellaMarie
11 years agolast modified: 9 years agosameboat
11 years agolast modified: 9 years agoJanice742
11 years agolast modified: 9 years agoellendi
11 years agolast modified: 9 years agospringroz
11 years agolast modified: 9 years agopirula
11 years agolast modified: 9 years agoequest17
11 years agolast modified: 9 years agoanninthedistrict
11 years agolast modified: 9 years agoellendi
11 years agolast modified: 9 years agosas95
11 years agolast modified: 9 years agonamabafo
11 years agolast modified: 9 years agoteeda
11 years agolast modified: 9 years agolocaleater
11 years agolast modified: 9 years agoequest17
11 years agolast modified: 9 years agokellienoelle
11 years agolast modified: 9 years agomelsouth
11 years agolast modified: 9 years agorovo
11 years agolast modified: 9 years agoLake_Girl
11 years agolast modified: 9 years agocyn427 (z. 7, N. VA)
11 years agolast modified: 9 years agoTxMarti
11 years agolast modified: 9 years agoamck2
11 years agolast modified: 9 years agocindyloo123
11 years agolast modified: 9 years agoequest17
11 years agolast modified: 9 years agoLake_Girl
11 years agolast modified: 9 years agocyn427 (z. 7, N. VA)
11 years agolast modified: 9 years agooutsideplaying_gw
11 years agolast modified: 9 years agoequest17
11 years agolast modified: 9 years agoIlene Perl
11 years agolast modified: 9 years ago
Related Stories
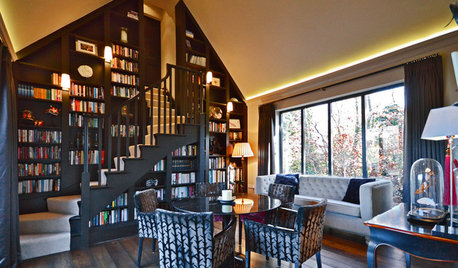
TRANSITIONAL HOMESHouzz Tour: 3-Story Design Extends a Bungalow’s Living Space
A couple stays within an approved footprint and gets more room by adding a basement and a loft to a new home’s design
Full Story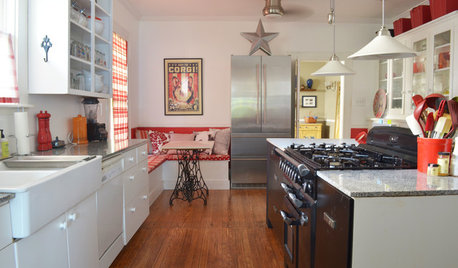
HOUZZ TOURSMy Houzz: Creative DIY Personalizes a 2-Bedroom Bungalow
Stenciling, custom finishes and furniture, and Scottish-inspired style give a 1920s home personality and warmth
Full Story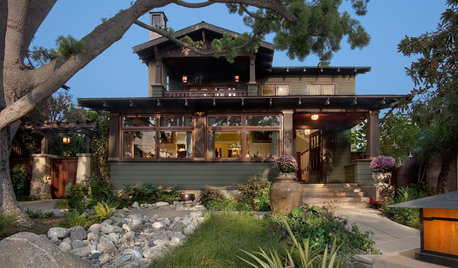
CRAFTSMAN DESIGNHouzz Tour: Radiant Restoration of a 1910 Arts and Crafts Bungalow
A single-story bungalow in San Diego gets a second floor and so much more
Full Story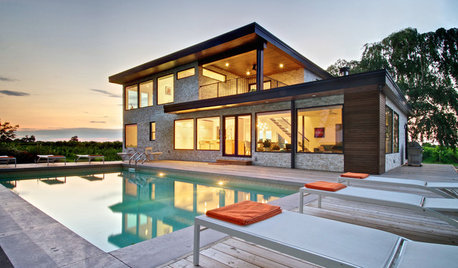
HOUZZ TOURSMy Houzz: Midcentury Modern Style Transforms a Vineyard Bungalow
Spectacular surroundings and iconic design inspiration meet in a major overhaul of a 1960s Ontario home
Full Story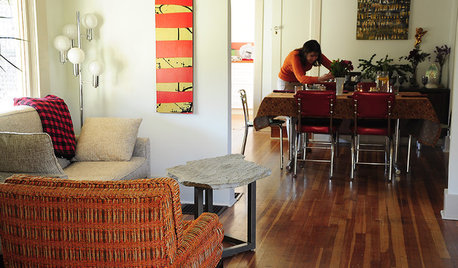
HOUZZ TOURSMy Houzz: Warm and Inviting Bungalow in Portland
Newlywed couple layers in their own eclectic mix of vintage and mid-century modern style
Full Story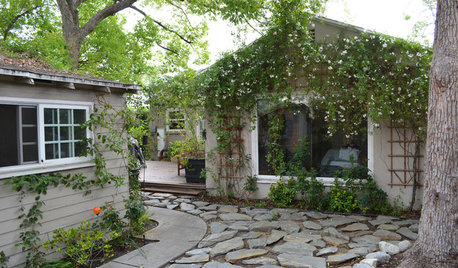
HOUZZ TOURSMy Houzz: Budget-Minded Comfort for a 1940s Hollywood Bungalow
Plush furnishings, warm colors and a cottage garden give a first-time owner a house worth coming home to
Full Story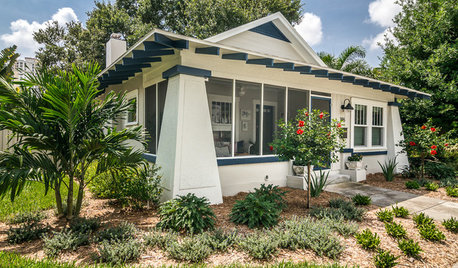
TRANSITIONAL HOMESHouzz Tour: Would-Be House Flipper Falls Hard for a Florida Bungalow
An investment project winds up becoming home for a St. Petersburg, Florida, design enthusiast
Full Story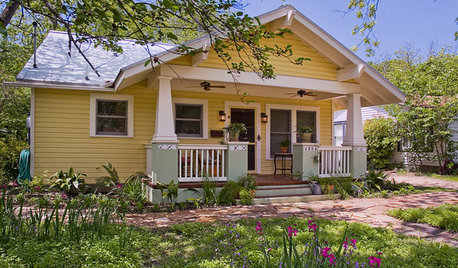
CRAFTSMAN DESIGNBungalows: Domestic Design at the Dawn of the Auto Age
Craftsman details, open floor plans and detached garages make the bungalow-style home an enduring favorite
Full Story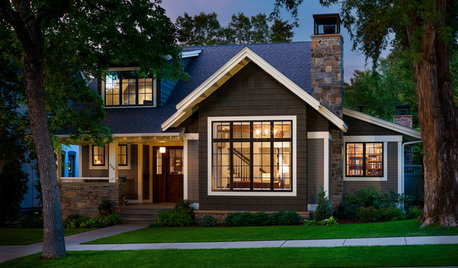
TRANSITIONAL HOMESHouzz Tour: Embracing Old and New in a Montana Bungalow
This home’s exterior fits the historic neighborhood, but its new, more modern floor plan fits the owners’ lifestyle
Full Story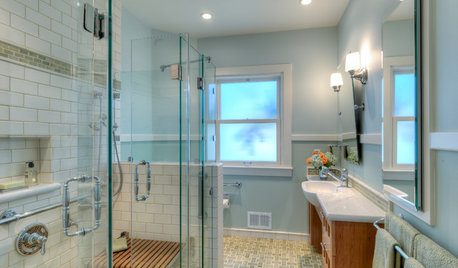
UNIVERSAL DESIGNBungalow Bathroom Gains New Accessibility
Better design and functionality make life easier for a homeowner in a wheelchair
Full StoryMore Discussions







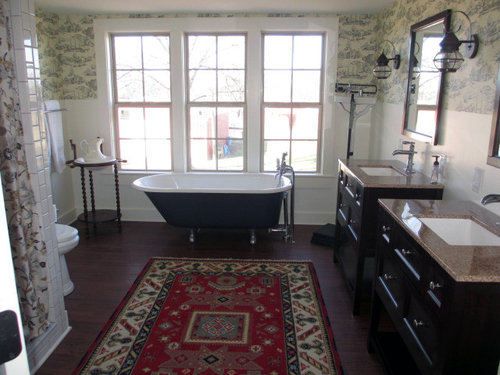

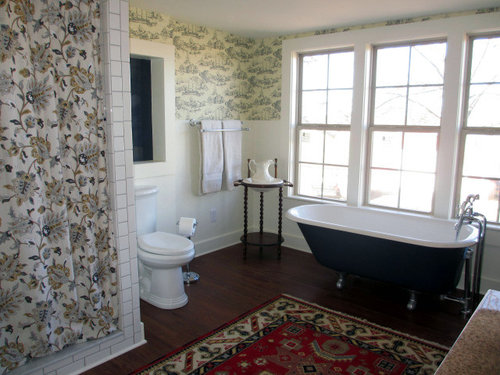


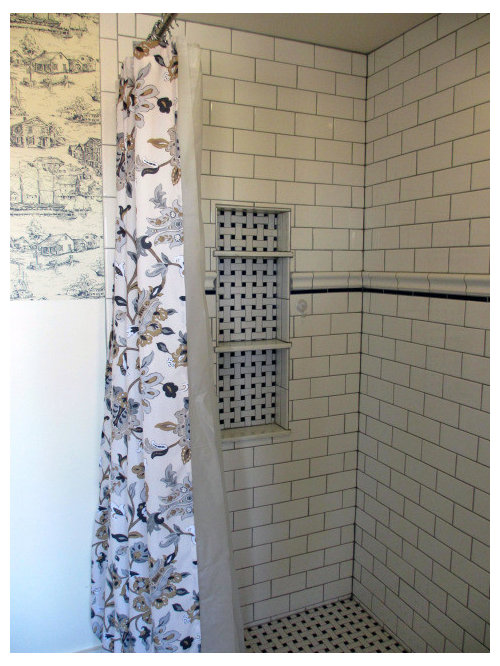
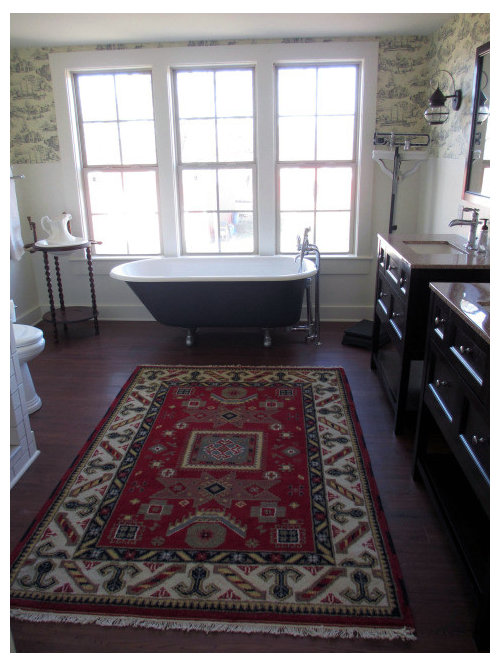
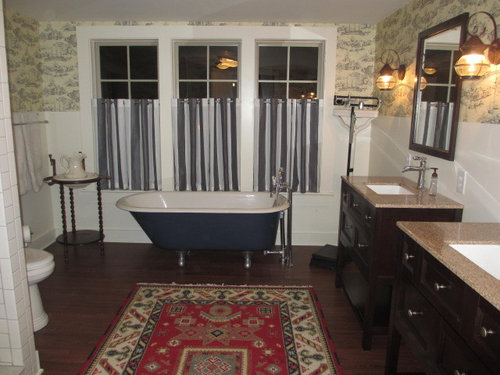





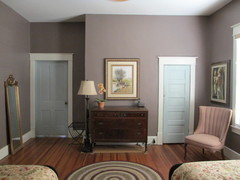
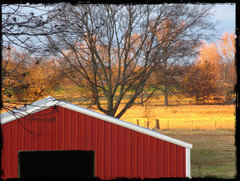







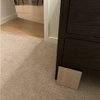



nosoccermom