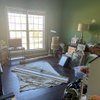This is horrible, I need HELP!! please
twosit
10 years ago
Related Stories

EXTERIORSHelp! What Color Should I Paint My House Exterior?
Real homeowners get real help in choosing paint palettes. Bonus: 3 tips for everyone on picking exterior colors
Full Story
HOME OFFICESQuiet, Please! How to Cut Noise Pollution at Home
Leaf blowers, trucks or noisy neighbors driving you berserk? These sound-reduction strategies can help you hush things up
Full Story
DECORATING GUIDESPlease Touch: Texture Makes Rooms Spring to Life
Great design stimulates all the senses, including touch. Check out these great uses of texture, then let your fingers do the walking
Full Story
LIFEDecluttering — How to Get the Help You Need
Don't worry if you can't shed stuff and organize alone; help is at your disposal
Full Story
MOST POPULAR9 Real Ways You Can Help After a House Fire
Suggestions from someone who lost her home to fire — and experienced the staggering generosity of community
Full Story
DECLUTTERINGDownsizing Help: How to Edit Your Belongings
Learn what to take and what to toss if you're moving to a smaller home
Full Story
MOST POPULAR7 Ways to Design Your Kitchen to Help You Lose Weight
In his new book, Slim by Design, eating-behavior expert Brian Wansink shows us how to get our kitchens working better
Full StoryMore Discussions















My3dogs ME zone 5A
Faux68
Related Professionals
Morton Grove Interior Designers & Decorators · Charlotte Furniture & Accessories · Indianapolis Furniture & Accessories · Kearny Furniture & Accessories · Manhattan Furniture & Accessories · Surprise Furniture & Accessories · Thousand Oaks Furniture & Accessories · Hoboken Furniture & Accessories · Nixa Furniture & Accessories · Holliston Furniture & Accessories · Short Hills Furniture & Accessories · Romeoville Lighting · Del City Window Treatments · Sayreville Window Treatments · Taylor Window Treatmentstibbrix
mtnrdredux_gw
geokid
twositOriginal Author
mtnrdredux_gw
ineffablespace
twositOriginal Author
geokid
sombreuil_mongrel
DreamingoftheUP
lascatx
twositOriginal Author
yayagal
celticmoon
twositOriginal Author
Faux68