help me arrange this house please!
gigigirl1
10 years ago
Related Stories

HOME OFFICESQuiet, Please! How to Cut Noise Pollution at Home
Leaf blowers, trucks or noisy neighbors driving you berserk? These sound-reduction strategies can help you hush things up
Full Story
DECLUTTERINGDownsizing Help: How to Edit Your Belongings
Learn what to take and what to toss if you're moving to a smaller home
Full Story
SELLING YOUR HOUSEHelp for Selling Your Home Faster — and Maybe for More
Prep your home properly before you put it on the market. Learn what tasks are worth the money and the best pros for the jobs
Full Story
COLORPick-a-Paint Help: How to Create a Whole-House Color Palette
Don't be daunted. With these strategies, building a cohesive palette for your entire home is less difficult than it seems
Full Story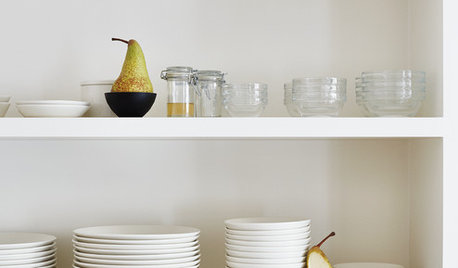
LIFEYou Said It: ‘Put It Back’ If It Won’t Help Your House, and More Wisdom
Highlights from the week include stopping clutter from getting past the door, fall planting ideas and a grandfather’s gift of love
Full Story
HOUSEPLANTSMother-in-Law's Tongue: Surprisingly Easy to Please
This low-maintenance, high-impact houseplant fits in with any design and can clear the air, too
Full Story
OUTDOOR KITCHENSHouzz Call: Please Show Us Your Grill Setup
Gas or charcoal? Front and center or out of the way? We want to see how you barbecue at home
Full StoryMore Discussions






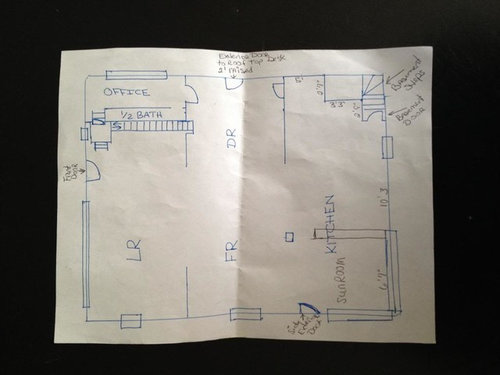
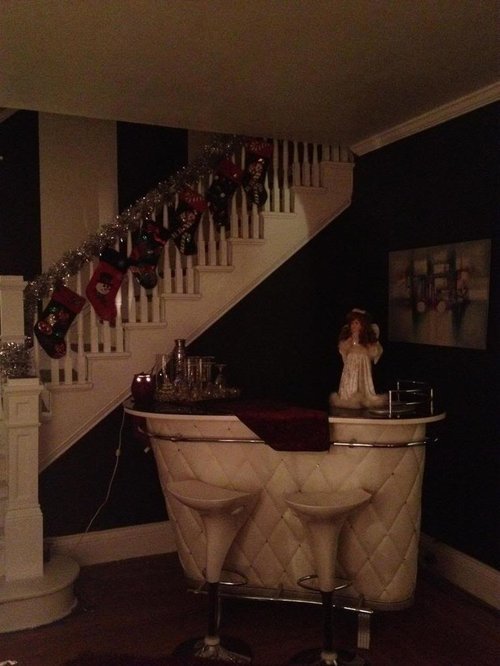



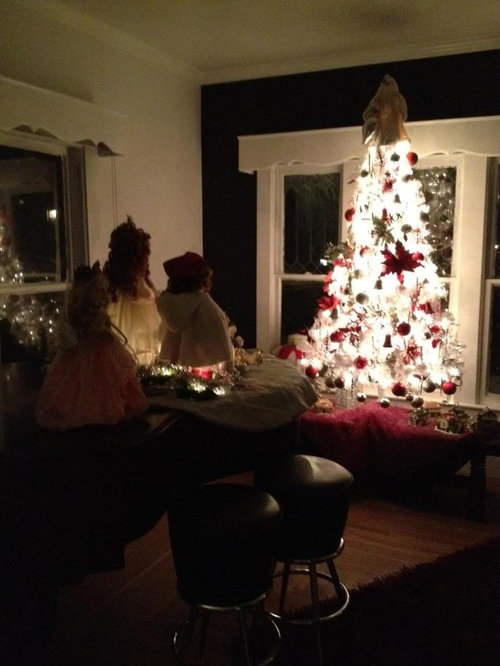



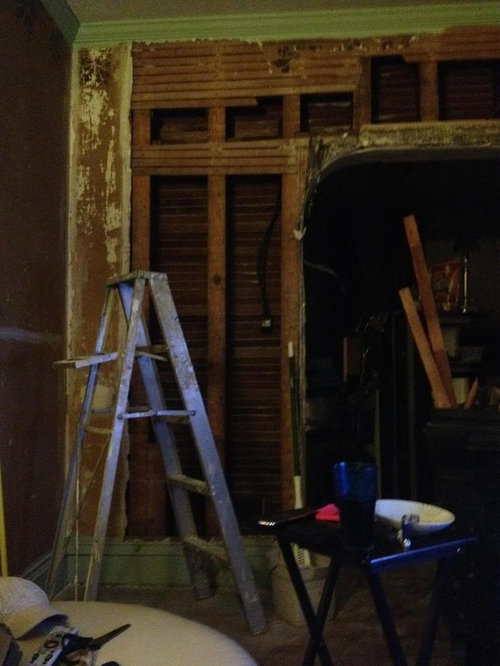
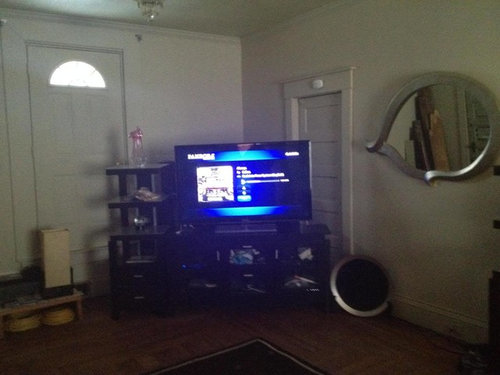





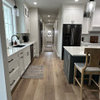
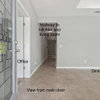

dilly_ny
jmc01
Related Professionals
Charleston Furniture & Accessories · Skokie Furniture & Accessories · Ventura Furniture & Accessories · Glenvar Heights Furniture & Accessories · Hampton Bays Furniture & Accessories · Kendall Furniture & Accessories · Arlington Custom Artists · Eugene Custom Artists · Hunters Creek Lighting · Red Bank Lighting · York Lighting · Oak Park Window Treatments · The Woodlands Window Treatments · Woodridge Window Treatments · Brownsville Window Treatmentsgigigirl1Original Author
gigigirl1Original Author