How should I decorate this big room with a vaulted ceiling?
SkylarKDM
11 years ago
Related Stories
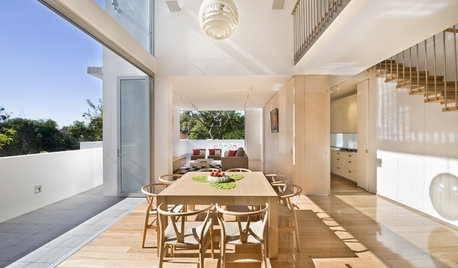
ARCHITECTUREAre Vaulted Ceilings Right for Your Next Home?
See the pros and cons of choosing soaring ceilings for rooms large and small
Full Story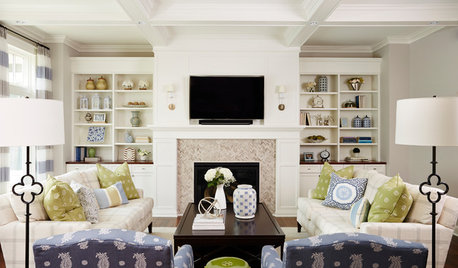
LIVING ROOMSThe Most Popular Living Room Photos of 2015
Sectional sofas, vaulted ceilings and custom built-ins are just some of the features that made a big showing this year
Full Story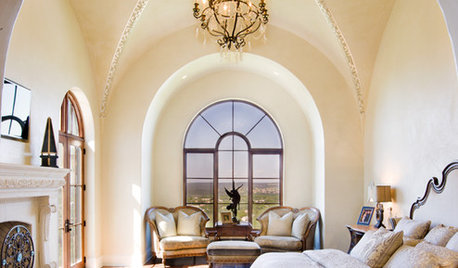
ARCHITECTUREDream Ceilings: Groin Vaults Inspire Overarching Awe
When a standard ceiling feels flat-out dull, consider the groin vault for double-barreled drama overhead
Full Story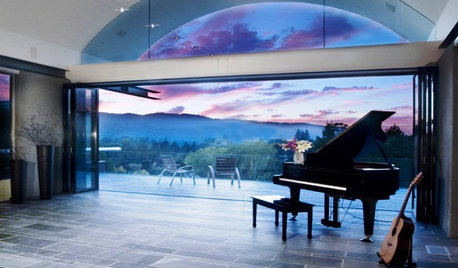
CEILINGSThe Space Above: Beautiful Barrel-Vaulted Ceilings
Create Spaciousness and Intimacy With a Ceiling Shaped Like the Sky
Full Story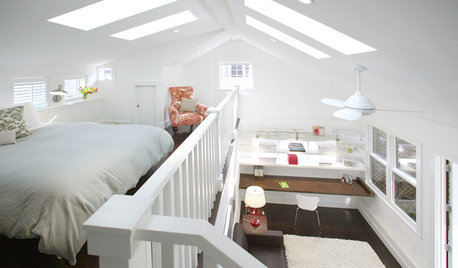
REMODELING GUIDESRaising the Bar for Vaulted Ceilings
Slanted Ceilings: Opportunities for Skylights, Desks or Sleeping Nooks
Full Story
LAUNDRY ROOMSRoom of the Day: The Laundry Room No One Wants to Leave
The Hardworking Home: Ocean views, vaulted ceilings and extensive counter and storage space make this hub a joy to work in
Full Story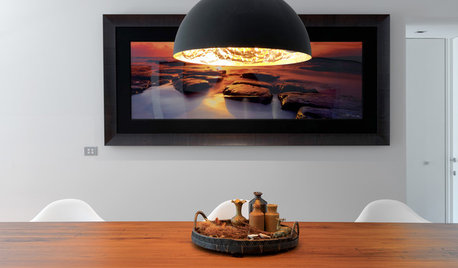
LIGHTINGSuper Domes: Pendant Lights Hit It Big
What’s that creating zones in open layouts and bringing down high ceilings everywhere? It’s the newly popular extra-large dome light
Full Story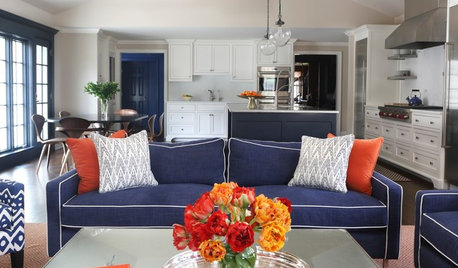
ROOM OF THE DAYRoom of the Day: New Family Room Goes Big and Bold
This addition to a 1920s Connecticut home features beautiful built-ins, graphic color, layers of pattern and pleasing proportions
Full Story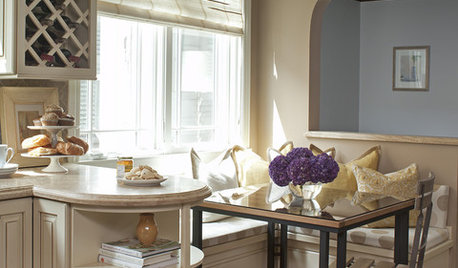
KITCHEN DESIGN12 Cozy Corner Banquettes for Kitchens Big and Small
Think about variations on this 1950s staple to create a casual dining spot in your home
Full Story
LIFEYou Said It: ‘Just Because I’m Tiny Doesn’t Mean I Don’t Go Big’
Changing things up with space, color and paint dominated the design conversations this week
Full StoryMore Discussions






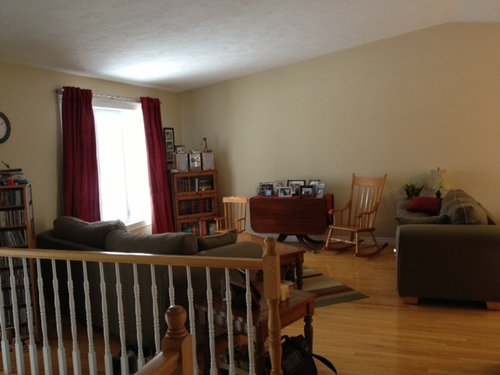



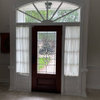
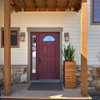
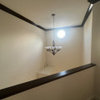
deegw
bronwynsmom
Related Professionals
Indianapolis Furniture & Accessories · Jacksonville Furniture & Accessories · Mansfield Furniture & Accessories · Port Charlotte Furniture & Accessories · Scottsdale Furniture & Accessories · Fountain Furniture & Accessories · Rancho Santa Margarita Furniture & Accessories · Rogers Furniture & Accessories · Peachtree City Custom Artists · Richmond Custom Artists · West University Place Lighting · Diamond Bar Lighting · Sacramento Lighting · Suitland Lighting · Huntington Beach Window TreatmentsSkylarKDMOriginal Author
Olychick
blfenton
autismmom
Valerie Noronha
SkylarKDMOriginal Author