master bedroom without freestanding furniture?
jiggreen
13 years ago
Related Stories

REMODELING GUIDESAsk an Architect: How Can I Carve Out a New Room Without Adding On?
When it comes to creating extra room, a mezzanine or loft level can be your best friend
Full Story
4 Easy Ways to Renew Your Bathroom Without Remodeling
Take your bathroom from drab to fab without getting out the sledgehammer or racking up lots of charges
Full Story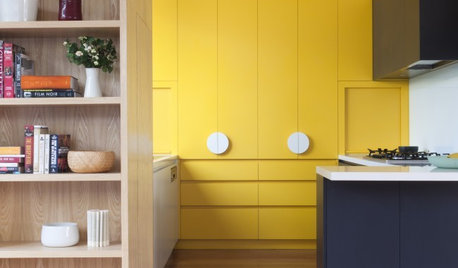
DECORATING GUIDESHow to Pull Off a Minimalist Look Without Sacrificing Your Style
Minimalism doesn’t always mean white and characterless — it’s about playing favorites
Full Story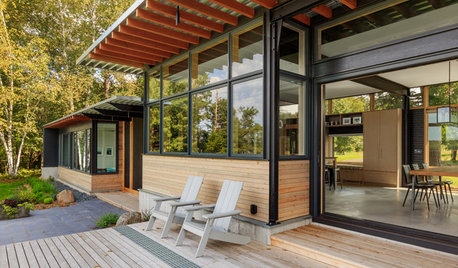
LIFE6 Ways to Cool Off Without Air Conditioning
These methods can reduce temperatures in the home and save on energy bills
Full Story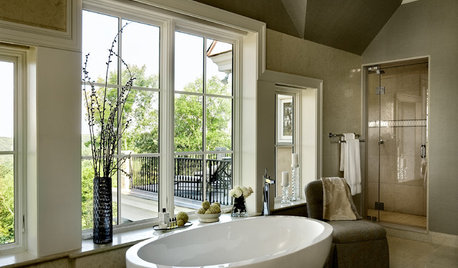
BATHROOM DESIGNExpert Talk: Freestanding Bathtubs Make a Splash
Professional designers explain why they chose freestanding tubs and how the style can enhance the design of any bathroom
Full Story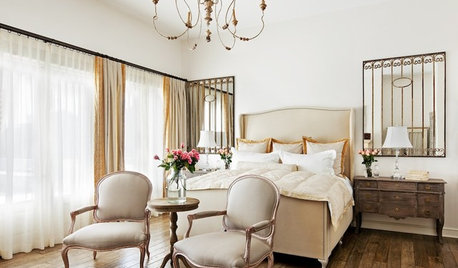
SHOP HOUZZShop Houzz: Save up to 60% on Bedroom Furniture
Refresh your master suite with this collection of beds, pillows, accent chairs and nightstands
Full Story0
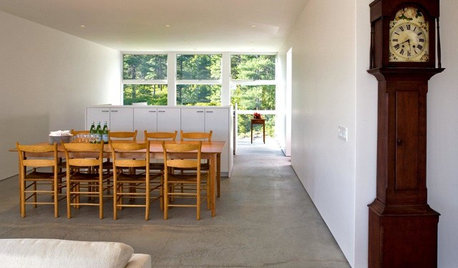
FURNITUREMust-Know Furniture: The Grandfather Clock
This timeless classic is great for an entryway, an awkward corner, a bedroom and more. Learn how to make it work
Full Story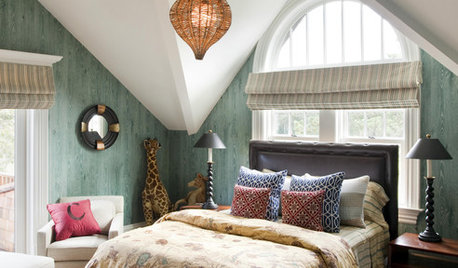
DECORATING GUIDESHow to Lay Out a Master Bedroom for Serenity
Promote relaxation where you need it most with this pro advice for arranging your master bedroom furniture
Full Story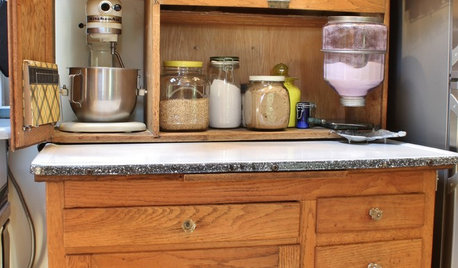
ANTIQUESMust-Know Furniture: The Hoosier Cabinet
This freestanding cabinet handled all the kitchen bustle in the early 20th century, earning it the motto ‘Hoosier saves steps’
Full Story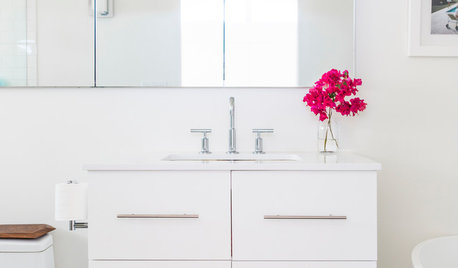
ROOM OF THE DAYRoom of the Day: A Fresh White Bathroom With a Bold Surprise Underfoot
This master bath remodel adds a graphic new floor, a free-standing tub and more storage
Full Story







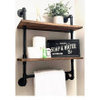

User
jakabedy
Related Professionals
East Patchogue Interior Designers & Decorators · Lorton Furniture & Accessories · Owasso Furniture & Accessories · Fountain Furniture & Accessories · Golden Glades Furniture & Accessories · Lake Arrowhead Furniture & Accessories · Little Chute Furniture & Accessories · Richfield Furniture & Accessories · Saint Petersburg Lighting · University Lighting · Warwick Lighting · Arden-Arcade Window Treatments · Rockville Window Treatments · Washington Window Treatments · Bell Window Treatmentsmjsee
jiggreenOriginal Author
igloochic
Stacey Collins
mary_lu_gw
gmp3
mary_lu_gw
Susan
igloochic
arcy_gw
igloochic
Susan
murfy721